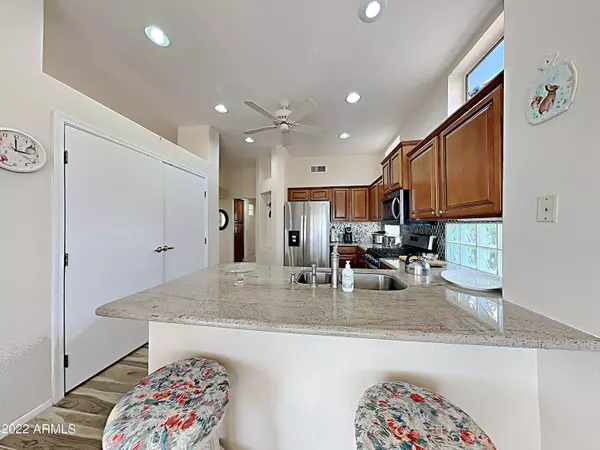$422,500
$425,000
0.6%For more information regarding the value of a property, please contact us for a free consultation.
2 Beds
1.75 Baths
1,539 SqFt
SOLD DATE : 05/31/2022
Key Details
Sold Price $422,500
Property Type Single Family Home
Sub Type Single Family - Detached
Listing Status Sold
Purchase Type For Sale
Square Footage 1,539 sqft
Price per Sqft $274
Subdivision Sun City West 47 Lot 1-127 Tr A,B
MLS Listing ID 6376294
Sold Date 05/31/22
Bedrooms 2
HOA Fees $166/mo
HOA Y/N Yes
Originating Board Arizona Regional Multiple Listing Service (ARMLS)
Year Built 1992
Annual Tax Amount $1,347
Tax Year 2021
Lot Size 8,200 Sqft
Acres 0.19
Property Description
This immaculate two bedroom, 1.75 bath home in the heart of Sun City West is a true gem. The Payson model offers a split floor plan, always nice for guests. Large living/dining room combination greets you upon entering. The kitchen has an open feel with great light, it provides cherry cabinetry, soft close drawers, granite countertops, tile backsplash, stainless appliances (Whirlpool refrigerator/gas cooktop oven & microwave plus Bosch dishwasher) with a trendy wood grain tile flooring. Large pantry too, plenty of storage, a spacious nook for eating and sliding door to the backyard. Lots of windows all outfitted with plantation shutters throughout. Neutral tile everywhere except carpeted bedrooms. Large primary suite bathroom & double vanity with granite countertops. Garage has epoxy flooring and ceiling fan plus a wall of storage cabinets. The tiled patio faces South, perfect for enjoying our amazing weather. Neighborhood HOA covers yard maintenance, etc. so you have lots of time to relax & play, not work!
Location
State AZ
County Maricopa
Community Sun City West 47 Lot 1-127 Tr A, B
Direction From Grand Ave, enter Sun City West by going east on R.H. Johnson Blvd. Turn left onto Limousine Dr. Turn right onto Sky Hawk Dr. House is on your right side
Rooms
Other Rooms Family Room
Master Bedroom Split
Den/Bedroom Plus 2
Separate Den/Office N
Interior
Interior Features No Interior Steps, Pantry, 3/4 Bath Master Bdrm, Double Vanity, Granite Counters
Heating Natural Gas
Cooling Refrigeration, Ceiling Fan(s)
Flooring Carpet, Tile
Fireplaces Number No Fireplace
Fireplaces Type None
Fireplace No
SPA Community, Heated, None
Laundry In Garage, Wshr/Dry HookUp Only
Exterior
Parking Features Attch'd Gar Cabinets, Electric Door Opener
Garage Spaces 2.0
Garage Description 2.0
Fence None
Pool Community, Heated, None
Community Features Tennis Court(s), Biking/Walking Path, Clubhouse
Utilities Available APS, SW Gas
Amenities Available Rental OK (See Rmks), RV Parking
Roof Type Tile
Accessibility Zero-Grade Entry
Building
Lot Description Desert Back, Gravel/Stone Front
Story 1
Builder Name Del Webb
Sewer Public Sewer
Water Pvt Water Company
New Construction No
Schools
Elementary Schools Adult
Middle Schools Adult
High Schools Adult
School District Out Of Area
Others
HOA Name TERRACE WEST
HOA Fee Include Front Yard Maint, Common Area Maint, Blanket Ins Policy, Garbage Collection
Senior Community Yes
Tax ID 232-20-717
Ownership Fee Simple
Acceptable Financing Cash, Conventional
Horse Property N
Listing Terms Cash, Conventional
Financing Conventional
Special Listing Condition N/A, Age Rstrt (See Rmks)
Read Less Info
Want to know what your home might be worth? Contact us for a FREE valuation!

Our team is ready to help you sell your home for the highest possible price ASAP

Copyright 2024 Arizona Regional Multiple Listing Service, Inc. All rights reserved.
Bought with Keller Williams Realty Sonoran Living
GET MORE INFORMATION

ABR, GRI, CRS, REALTOR® | Lic# LIC# SA106235000






