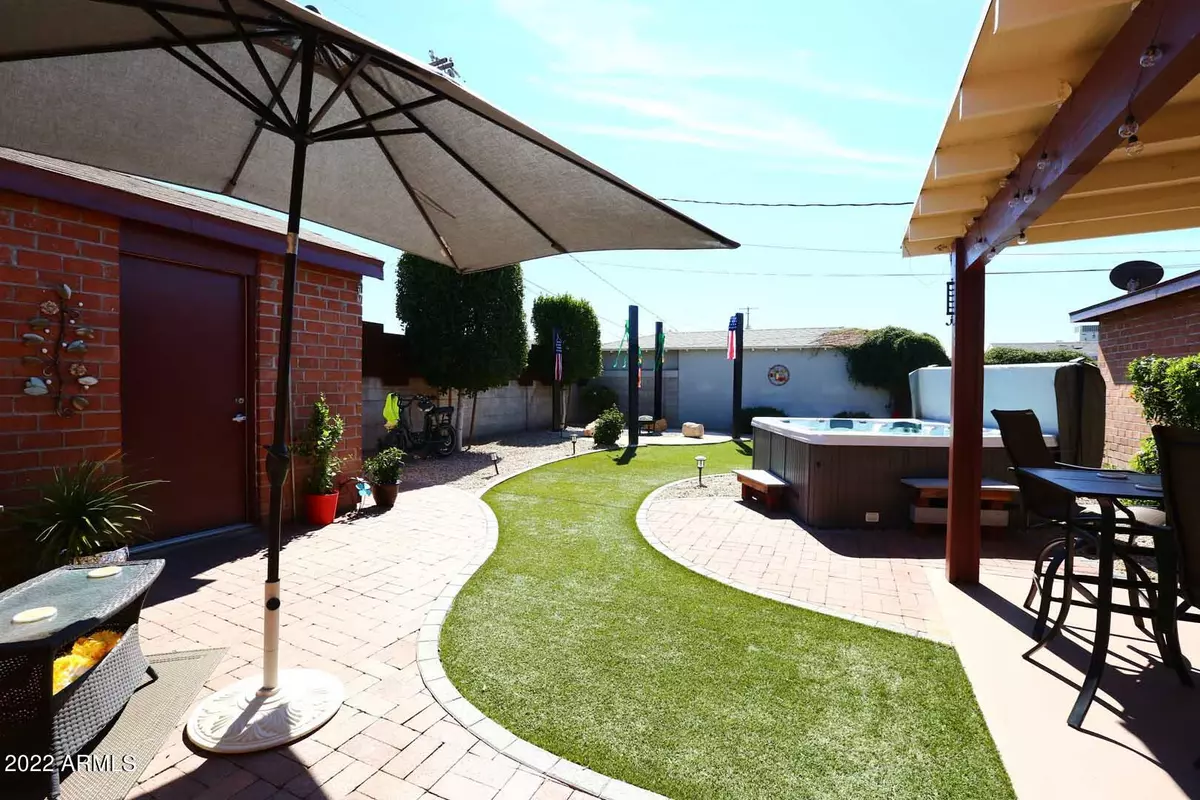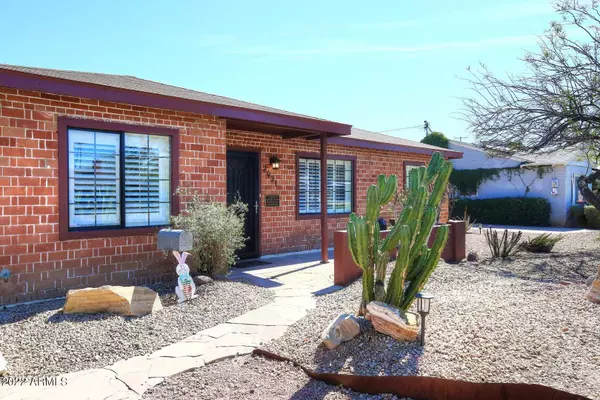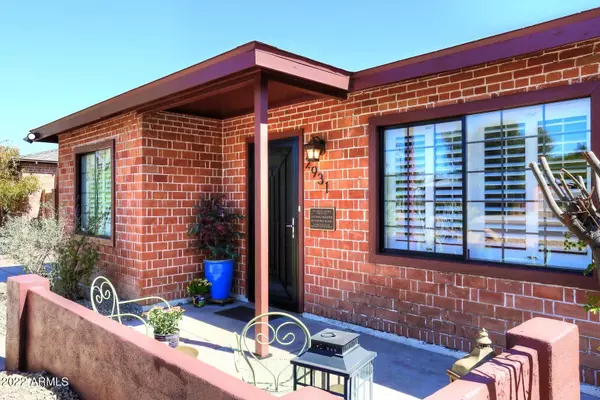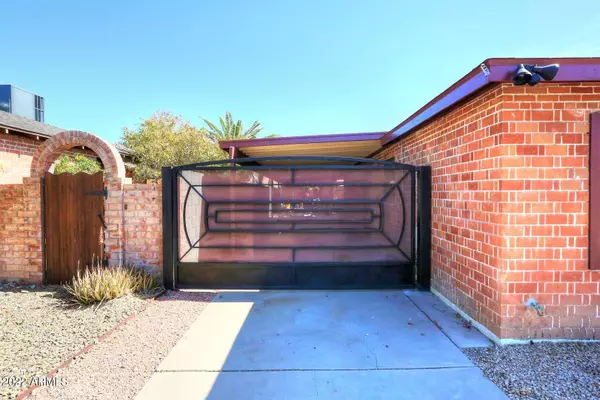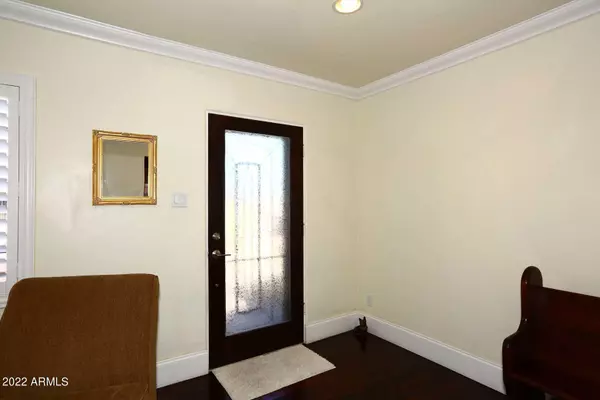$850,000
$850,000
For more information regarding the value of a property, please contact us for a free consultation.
4 Beds
3 Baths
2,324 SqFt
SOLD DATE : 05/13/2022
Key Details
Sold Price $850,000
Property Type Single Family Home
Sub Type Single Family - Detached
Listing Status Sold
Purchase Type For Sale
Square Footage 2,324 sqft
Price per Sqft $365
Subdivision College Addition
MLS Listing ID 6363768
Sold Date 05/13/22
Style Ranch
Bedrooms 4
HOA Y/N No
Originating Board Arizona Regional Multiple Listing Service (ARMLS)
Year Built 1941
Annual Tax Amount $894
Tax Year 2021
Lot Size 7,945 Sqft
Acres 0.18
Property Description
Remarkable opportunity to own 2 homes on one lot! This stunning property is in a prime historic district that you will not want to miss! This immaculate home offers three bedrooms, one of which has tech flooring, two baths, and a 1 bedroom, 1 bath Casita. The front door of the home opens up to a spacious living room, then flows into a second living room and dining room and then opens up to the beautiful kitchen, featuring granite & tile flooring throughout these spaces. Exit the door from the 2nd living room to unveil the resort style backyard. The guest house has two outdoor sitting areas not including the wonderful covered patio of the main house. Enjoy a gathering with guests or in private in your Altera COLD & hot spa while enjoying an evening around the fire-pit. Beautifully placed pavers with artificial turf and decorative metal panels along the back wall complete this stunning backyard.This truly is an oasis and has so much to offer. The owner spared no expense putting in a permitted 3 car tandem carport with a security gate and screenmaster security screens along the back of the home. The guesthouse could be a space for mom & dad or adult children or an income property! Call for a complete list of upgrades!!
Location
State AZ
County Maricopa
Community College Addition
Direction WEST ON THOMAS,NORTH ON 8TH AVE TO HOME ON RIGHT SIDE OF STREET
Rooms
Other Rooms Guest Qtrs-Sep Entrn, Great Room, Family Room
Guest Accommodations 428.0
Master Bedroom Split
Den/Bedroom Plus 4
Separate Den/Office N
Interior
Interior Features No Interior Steps, Other, 3/4 Bath Master Bdrm, Double Vanity, High Speed Internet, Granite Counters
Heating Natural Gas
Cooling Refrigeration, Ceiling Fan(s)
Flooring Carpet, Tile
Fireplaces Type 1 Fireplace, Family Room
Fireplace Yes
Window Features Skylight(s),Double Pane Windows
SPA Above Ground,Heated,Private
Laundry Wshr/Dry HookUp Only
Exterior
Exterior Feature Covered Patio(s), Patio, Storage, Built-in Barbecue, Separate Guest House
Parking Features Gated
Carport Spaces 3
Fence Block
Pool None
Community Features Historic District
Utilities Available SRP, SW Gas
Amenities Available None
Roof Type Composition
Private Pool No
Building
Lot Description Sprinklers In Rear, Sprinklers In Front, Alley, Desert Front, Synthetic Grass Back, Auto Timer H2O Back
Story 1
Builder Name Unknown
Sewer Public Sewer
Water City Water
Architectural Style Ranch
Structure Type Covered Patio(s),Patio,Storage,Built-in Barbecue, Separate Guest House
New Construction No
Schools
Elementary Schools Kenilworth Elementary School
Middle Schools Osborn Middle School
High Schools Central High School
School District Phoenix Union High School District
Others
HOA Fee Include No Fees
Senior Community No
Tax ID 110-30-097
Ownership Fee Simple
Acceptable Financing Cash, Conventional, FHA, VA Loan
Horse Property N
Listing Terms Cash, Conventional, FHA, VA Loan
Financing Conventional
Read Less Info
Want to know what your home might be worth? Contact us for a FREE valuation!

Our team is ready to help you sell your home for the highest possible price ASAP

Copyright 2024 Arizona Regional Multiple Listing Service, Inc. All rights reserved.
Bought with Hague Partners
GET MORE INFORMATION

ABR, GRI, CRS, REALTOR® | Lic# LIC# SA106235000

