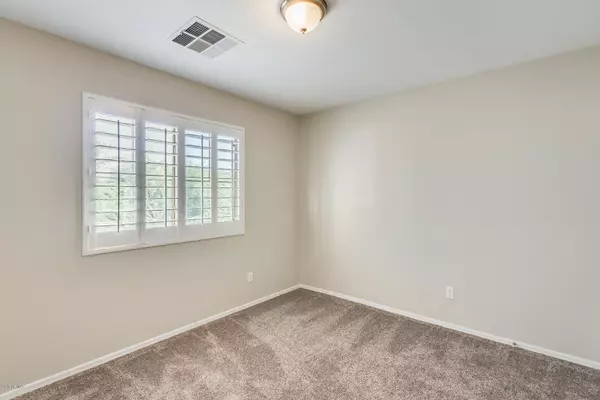$360,000
$360,000
For more information regarding the value of a property, please contact us for a free consultation.
4 Beds
3 Baths
2,230 SqFt
SOLD DATE : 01/21/2020
Key Details
Sold Price $360,000
Property Type Single Family Home
Sub Type Single Family - Detached
Listing Status Sold
Purchase Type For Sale
Square Footage 2,230 sqft
Price per Sqft $161
Subdivision A M Ranch Parcel G
MLS Listing ID 5991112
Sold Date 01/21/20
Style Ranch
Bedrooms 4
HOA Fees $63/qua
HOA Y/N Yes
Originating Board Arizona Regional Multiple Listing Service (ARMLS)
Year Built 2003
Annual Tax Amount $1,850
Tax Year 2019
Lot Size 4,500 Sqft
Acres 0.1
Property Description
This spacious and vibrant 4 bed, 3 bath house is move-in ready and waiting for you! Stepping inside you will feel a warm welcome from the sky-high ceilings and beautiful sunshine that flows from room to room. With fresh new paint and carpet throughout, this home feels brand new! Enjoy entertaining friends and family with all the extra space you have. Your options are limitless with a formal dining room, eat-in kitchen, great room, and living room. In the spacious kitchen, you will have all the countertop space you will need to prep meals and host parties! One of the bedrooms resides downstairs, excellent for when guests come to stay. The bonus living space upstairs is perfect for the kids to hang out with their friends or can be used as an at-home office! Soak up the mountain views on your private master bedroom balcony, a perfect way to unwind after a busy day. All of the bedrooms are great sizes and have great storage space inside the closets. Enjoy the extra privacy you get with no neighbors behind you! Schedule your showing today!
Location
State AZ
County Maricopa
Community A M Ranch Parcel G
Direction Head northwest on E Rancho Paloma Dr toward E Quien Sabe, Turn right onto N Black Mountain, Turn right onto N 47th Way, At the traffic circle, take the 2nd exit to N 47th Pl, Turn right to E Woburn Ln
Rooms
Other Rooms Loft, Great Room, Family Room
Master Bedroom Upstairs
Den/Bedroom Plus 5
Separate Den/Office N
Interior
Interior Features Upstairs, Walk-In Closet(s), Eat-in Kitchen, 9+ Flat Ceilings, Kitchen Island, Pantry, Double Vanity, Full Bth Master Bdrm, Separate Shwr & Tub, High Speed Internet, Granite Counters
Heating Natural Gas
Cooling Refrigeration, Ceiling Fan(s)
Flooring Carpet, Tile
Fireplaces Type 1 Fireplace
Fireplace Yes
SPA None
Laundry Inside, Wshr/Dry HookUp Only
Exterior
Exterior Feature Balcony, Covered Patio(s), Patio, Private Yard
Parking Features Dir Entry frm Garage
Garage Spaces 2.0
Garage Description 2.0
Fence Block, Wrought Iron
Pool None
Community Features Gated Community
Utilities Available APS, SW Gas
Amenities Available Management
View Mountain(s)
Roof Type Tile
Building
Lot Description Desert Back, Desert Front, Gravel/Stone Front, Gravel/Stone Back, Grass Back
Story 2
Builder Name Maracay
Sewer Public Sewer
Water City Water
Architectural Style Ranch
Structure Type Balcony, Covered Patio(s), Patio, Private Yard
New Construction No
Schools
Elementary Schools Lone Mountain Elementary School
Middle Schools Sonoran Trails Middle School
High Schools Cactus Shadows High School
School District Cave Creek Unified District
Others
HOA Name Dove Valley Ranch
HOA Fee Include Common Area Maint
Senior Community No
Tax ID 211-60-939
Ownership Fee Simple
Acceptable Financing Cash, Conventional, FHA, VA Loan
Horse Property N
Listing Terms Cash, Conventional, FHA, VA Loan
Financing VA
Read Less Info
Want to know what your home might be worth? Contact us for a FREE valuation!

Our team is ready to help you sell your home for the highest possible price ASAP

Copyright 2024 Arizona Regional Multiple Listing Service, Inc. All rights reserved.
Bought with My Home Group Real Estate
GET MORE INFORMATION

ABR, GRI, CRS, REALTOR® | Lic# LIC# SA106235000






