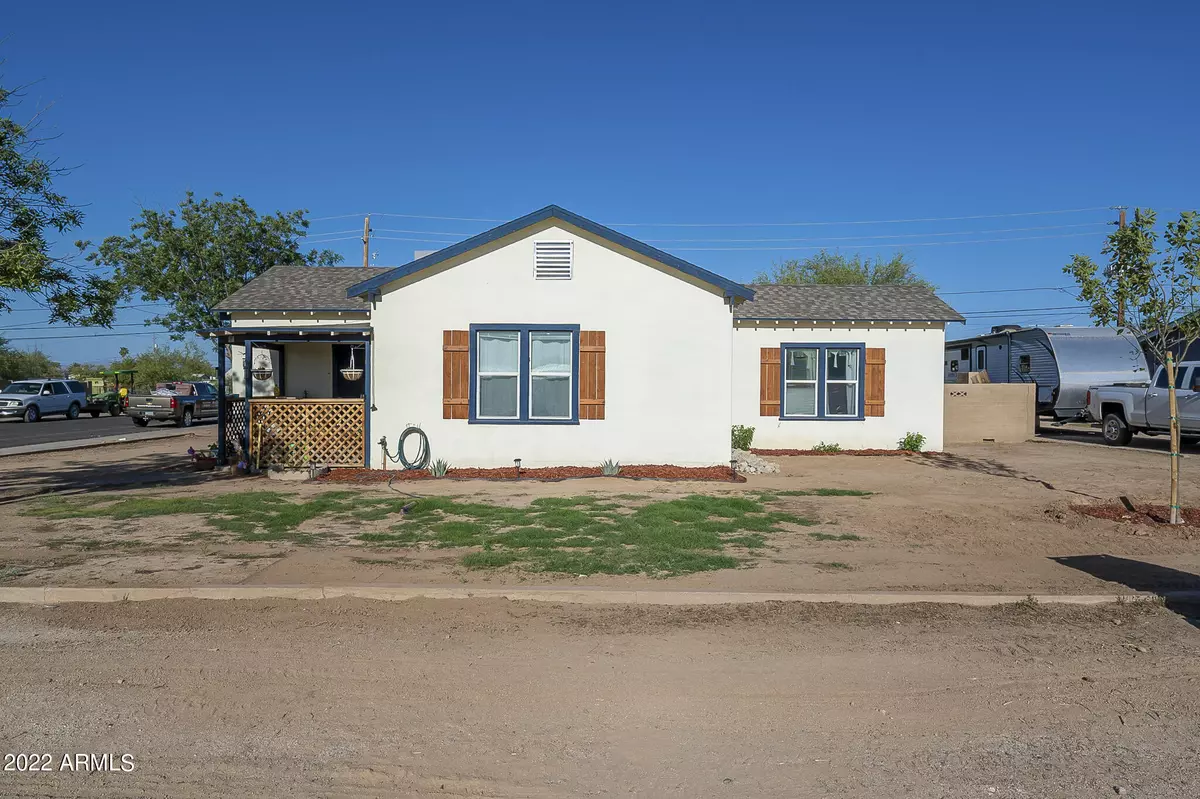$223,000
$220,000
1.4%For more information regarding the value of a property, please contact us for a free consultation.
3 Beds
1 Bath
1,239 SqFt
SOLD DATE : 06/14/2022
Key Details
Sold Price $223,000
Property Type Single Family Home
Sub Type Single Family - Detached
Listing Status Sold
Purchase Type For Sale
Square Footage 1,239 sqft
Price per Sqft $179
Subdivision Douglas Addition
MLS Listing ID 6394532
Sold Date 06/14/22
Style Ranch
Bedrooms 3
HOA Y/N No
Originating Board Arizona Regional Multiple Listing Service (ARMLS)
Year Built 1949
Annual Tax Amount $443
Tax Year 2021
Lot Size 10,479 Sqft
Acres 0.24
Property Description
Arguably the cutest home on Park St.. & it won't last long! This is a great starter home with a huge landscaped backyard - perfect for entertaining. As you walk in, you will be astounded by the 10' ceilings and the natural light that pours into all the right places. The kitchen features a farmhouse sink, laminate countertops & tile backsplash. Let's not forget the beautiful modern bathroom and a separate laundry room that leads to the dreamy backyard. This home is very well sized and offers a great functional layout. You won't want to miss out on the opportunity to own this charming property in the perfect location - schedule your showing!
Location
State AZ
County Pinal
Community Douglas Addition
Direction Head North on Main St, East on Stewart St, North on Park St to home 4 blocks down on the right.
Rooms
Den/Bedroom Plus 3
Separate Den/Office N
Interior
Interior Features 9+ Flat Ceilings, High Speed Internet, Laminate Counters
Heating Electric
Cooling Refrigeration
Flooring Carpet, Tile
Fireplaces Number No Fireplace
Fireplaces Type None
Fireplace No
SPA None
Laundry Wshr/Dry HookUp Only
Exterior
Fence Block, Wood
Pool None
Utilities Available APS
Amenities Available None
Roof Type Composition
Private Pool No
Building
Lot Description Alley, Corner Lot, Desert Back, Desert Front, Grass Back
Story 1
Builder Name Unknown
Sewer Sewer in & Cnctd, Sewer - Available, Public Sewer
Water City Water
Architectural Style Ranch
New Construction No
Schools
Elementary Schools Florence K-8
Middle Schools Florence K-8
High Schools Florence High School
School District Florence Unified School District
Others
HOA Fee Include No Fees
Senior Community No
Tax ID 202-03-230
Ownership Fee Simple
Acceptable Financing Cash, Conventional, FHA, USDA Loan, VA Loan
Horse Property N
Listing Terms Cash, Conventional, FHA, USDA Loan, VA Loan
Financing FHA
Read Less Info
Want to know what your home might be worth? Contact us for a FREE valuation!

Our team is ready to help you sell your home for the highest possible price ASAP

Copyright 2024 Arizona Regional Multiple Listing Service, Inc. All rights reserved.
Bought with Long Realty Canyon Sky
GET MORE INFORMATION

ABR, GRI, CRS, REALTOR® | Lic# LIC# SA106235000






