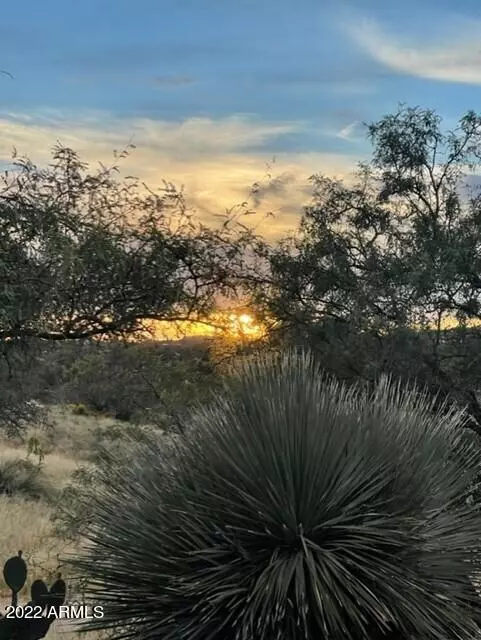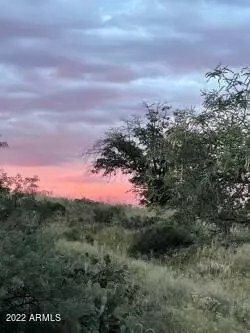$380,000
$399,000
4.8%For more information regarding the value of a property, please contact us for a free consultation.
2 Beds
2 Baths
1,620 SqFt
SOLD DATE : 07/15/2022
Key Details
Sold Price $380,000
Property Type Single Family Home
Sub Type Single Family - Detached
Listing Status Sold
Purchase Type For Sale
Square Footage 1,620 sqft
Price per Sqft $234
Subdivision S35 T9S R15E
MLS Listing ID 6401661
Sold Date 07/15/22
Style Ranch
Bedrooms 2
HOA Y/N No
Originating Board Arizona Regional Multiple Listing Service (ARMLS)
Year Built 1974
Annual Tax Amount $1,157
Tax Year 2021
Lot Size 1.045 Acres
Acres 1.04
Property Description
Custom home on 1.045 hilltop acres, in beautiful Oracle, AZ, with beautiful views of the Santa Catalina's Mountains. 2 bedroom plus office/den area. Large master suite with walk in bath and private fireplace. Guest bedroom with bath across the hall. Eat in kitchen with eat at counters. All black appliances stay. Large living room with fireplace adjacent to family room or formal dinning. Two car garage with auto doors. One Covered carport. Extended covered back porch with plenty of room for entertainment, with exceptional views. Laundry with washer and dryer in garage. Additional property large enough for garage or whatever. If your looking to leave the city...this is it.
Location
State AZ
County Pinal
Community S35 T9S R15E
Direction 77 east or west take Oracle exit to american to Linda Vista to 2 O'Clock Hill make right, home is on left 790 (see OFR sign)
Rooms
Master Bedroom Not split
Den/Bedroom Plus 3
Separate Den/Office Y
Interior
Interior Features Mstr Bdrm Sitting Rm, Walk-In Closet(s), Eat-in Kitchen, Breakfast Bar, Pantry, Full Bth Master Bdrm, Granite Counters
Heating Electric
Cooling Refrigeration, Ceiling Fan(s)
Flooring Carpet, Tile
Fireplaces Type 2 Fireplace, Living Room, Master Bedroom
Fireplace Yes
SPA None
Laundry 220 V Dryer Hookup, Dryer Included, In Garage, Washer Included
Exterior
Garage Dir Entry frm Garage, Electric Door Opener, RV Access/Parking
Garage Spaces 2.0
Carport Spaces 1
Garage Description 2.0
Fence Chain Link, Wood
Pool None
Utilities Available Oth Elec (See Rmrks), SW Gas
Amenities Available None
View Mountain(s)
Roof Type Composition, Rolled/Hot Mop
Building
Lot Description Natural Desert Back, Natural Desert Front
Story 1
Builder Name Chaffle
Sewer Private Sewer
Water Pvt Water Company
Architectural Style Ranch
New Construction No
Schools
Elementary Schools Desert Vista Elementary School
Middle Schools Desert Vista Elementary School
High Schools San Manuel High School
School District Mammoth-San Manuel Unified District
Others
HOA Fee Include No Fees
Senior Community No
Tax ID 308-19-006
Ownership Fee Simple
Acceptable Financing Cash, Conventional, FHA
Horse Property N
Listing Terms Cash, Conventional, FHA
Financing FHA
Read Less Info
Want to know what your home might be worth? Contact us for a FREE valuation!

Our team is ready to help you sell your home for the highest possible price ASAP

Copyright 2024 Arizona Regional Multiple Listing Service, Inc. All rights reserved.
Bought with Non-MLS Office
GET MORE INFORMATION

ABR, GRI, CRS, REALTOR® | Lic# LIC# SA106235000






