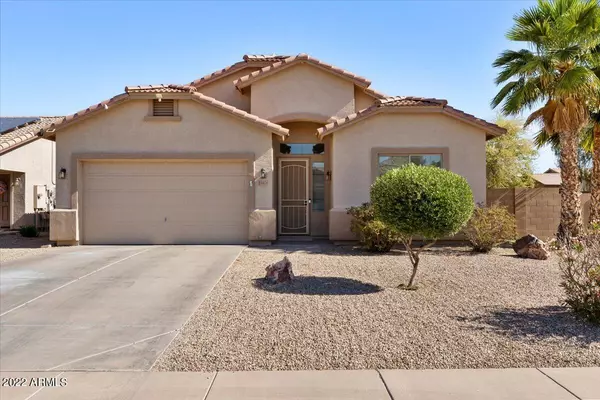$410,000
$400,000
2.5%For more information regarding the value of a property, please contact us for a free consultation.
3 Beds
2 Baths
1,893 SqFt
SOLD DATE : 05/25/2022
Key Details
Sold Price $410,000
Property Type Single Family Home
Sub Type Single Family - Detached
Listing Status Sold
Purchase Type For Sale
Square Footage 1,893 sqft
Price per Sqft $216
Subdivision Parcel 12 At Rancho El Dorado
MLS Listing ID 6384596
Sold Date 05/25/22
Style Contemporary
Bedrooms 3
HOA Fees $48/qua
HOA Y/N Yes
Originating Board Arizona Regional Multiple Listing Service (ARMLS)
Year Built 2002
Annual Tax Amount $1,721
Tax Year 2021
Lot Size 7,039 Sqft
Acres 0.16
Property Description
Welcome into your new home! This 3 bed 2 bath home has been taken great care of! With it's open concept kitchen, light beachy colors, separated den area, & large master you'll fall in love! In the kitchen there's granite counters, SS appliances, R/O at the sink, Cherry Cabinets, and an Island that looks through the large sliding glass door into the backyard! You'll notice you're welcomed into the primary bed by French doors. In it there is 1 walk-in-closet for her and a SMALLER sliding closet for him. In the primary bath there's a double sink and separate tub & Shower. You'll love the backyard with it's newly poured extended patio, the relaxing water feature, and sand put in by the beach loving owners!
Location
State AZ
County Pinal
Community Parcel 12 At Rancho El Dorado
Direction Hwy 347/John Wayne Pkwy and Lakeview Dr ** Directions: Turn Left (east) at stop light on Lakeview Dr to Rancho El Dorado Blvd * Right (south) at the Fountain to Rio Bravo * Left to Chisholm
Rooms
Master Bedroom Not split
Den/Bedroom Plus 3
Separate Den/Office N
Interior
Interior Features Eat-in Kitchen, 9+ Flat Ceilings, Kitchen Island, Pantry, Separate Shwr & Tub, Granite Counters
Heating Natural Gas
Cooling Refrigeration
Flooring Carpet
Fireplaces Number No Fireplace
Fireplaces Type None
Fireplace No
Window Features Dual Pane,Low-E
SPA None
Laundry WshrDry HookUp Only
Exterior
Garage Spaces 2.0
Garage Description 2.0
Fence Block
Pool None
Community Features Lake Subdivision, Golf, Playground, Biking/Walking Path
Utilities Available SW Gas
Amenities Available Management, Rental OK (See Rmks)
Roof Type Tile
Private Pool No
Building
Lot Description Sprinklers In Rear, Sprinklers In Front, Corner Lot, Grass Back
Story 1
Builder Name Hacienda
Sewer Private Sewer
Water Pvt Water Company
Architectural Style Contemporary
New Construction No
Schools
Elementary Schools Maricopa Elementary School
Middle Schools Maricopa Wells Middle School
High Schools Maricopa High School
School District Maricopa Unified School District
Others
HOA Name Rancho El Dorado
HOA Fee Include Maintenance Grounds
Senior Community No
Tax ID 512-28-067
Ownership Fee Simple
Acceptable Financing Conventional, FHA, VA Loan
Horse Property N
Listing Terms Conventional, FHA, VA Loan
Financing Cash
Read Less Info
Want to know what your home might be worth? Contact us for a FREE valuation!

Our team is ready to help you sell your home for the highest possible price ASAP

Copyright 2024 Arizona Regional Multiple Listing Service, Inc. All rights reserved.
Bought with My Home Group Real Estate
GET MORE INFORMATION

ABR, GRI, CRS, REALTOR® | Lic# LIC# SA106235000






