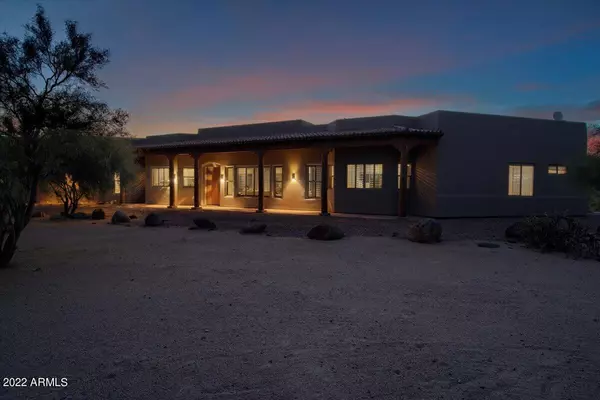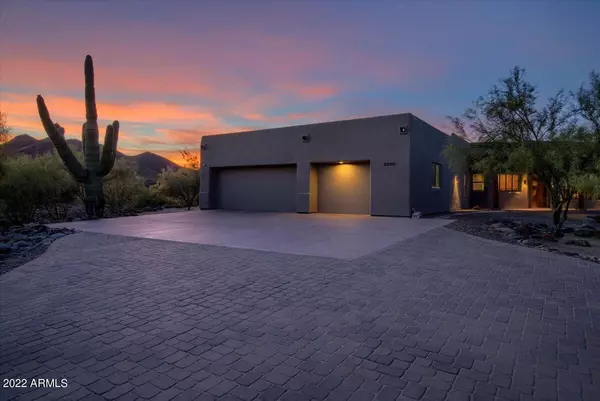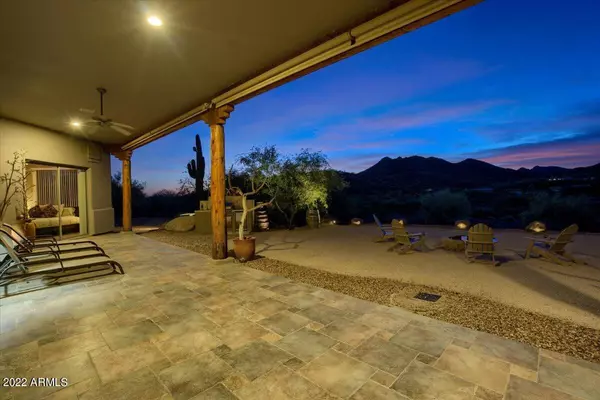$1,450,000
$1,450,000
For more information regarding the value of a property, please contact us for a free consultation.
4 Beds
3.5 Baths
3,444 SqFt
SOLD DATE : 07/06/2022
Key Details
Sold Price $1,450,000
Property Type Single Family Home
Sub Type Single Family - Detached
Listing Status Sold
Purchase Type For Sale
Square Footage 3,444 sqft
Price per Sqft $421
Subdivision Desert Enclave
MLS Listing ID 6404249
Sold Date 07/06/22
Bedrooms 4
HOA Fees $33/ann
HOA Y/N Yes
Originating Board Arizona Regional Multiple Listing Service (ARMLS)
Year Built 2001
Annual Tax Amount $3,056
Tax Year 2021
Lot Size 2.342 Acres
Acres 2.34
Property Description
A stunning, well manicured 2.342 acre property featuring a fantastic custom home with a desirable split floor plan that backs to the actual Cave Creek! This quiet, secluded Desert Enclave neighborhood featuring 11 custom homes is within minutes of grocery stores, dining, shopping and all you could need. Easy access to the Cave Creek Recreational area with plenty of trails for hiking, biking or horseback riding. Expansive, incredible panoramic mountain views from inside and outside the home! Home features 4 bedrooms, 3.5 bathrooms, the large primary suite has a wonderful flex/exercise space, the primary suite bathroom has a jetted tub to relax after a long day! A chef's kitchen delight with gas stove top, stainless steel appliances, large kitchen island, lots of cabinet space and See More.. a very large pantry. No shortage of storage in this brilliantly designed home with large closets, spacious laundry room, separate mudroom, and a spacious 3 car garage! Home is equipped with 2 tankless hot water heaters and 2 AC units! Extensive interior and exterior upgrades! A must see home!
Location
State AZ
County Maricopa
Community Desert Enclave
Direction WHEN HEADING NORTH ON CAVE CREEK ROAD FROM CAREFREE HWY, GO WEST ON NEW RIVER ROAD TO THE END AND TAKE A RIGHT ON 50TH STREET TO CREEK VIEW, WEST ON CREEK VIEW LANE TO HOME.
Rooms
Master Bedroom Split
Den/Bedroom Plus 4
Separate Den/Office N
Interior
Interior Features 9+ Flat Ceilings, Drink Wtr Filter Sys, Fire Sprinklers, No Interior Steps, Kitchen Island, Pantry, Double Vanity, Full Bth Master Bdrm, Separate Shwr & Tub, Tub with Jets, High Speed Internet, Granite Counters
Heating Natural Gas
Cooling Refrigeration, Ceiling Fan(s)
Flooring Carpet, Tile
Fireplaces Type 1 Fireplace, Gas
Fireplace Yes
Window Features Double Pane Windows
SPA None
Exterior
Exterior Feature Covered Patio(s), Patio, Built-in Barbecue
Garage Dir Entry frm Garage, Electric Door Opener, Extnded Lngth Garage, Over Height Garage
Garage Spaces 3.0
Garage Description 3.0
Fence None
Pool None
Utilities Available APS, SW Gas
Amenities Available Self Managed
View Mountain(s)
Roof Type Built-Up,Foam
Private Pool No
Building
Lot Description Natural Desert Back, Gravel/Stone Front, Gravel/Stone Back, Natural Desert Front
Story 1
Builder Name NA
Sewer Septic in & Cnctd, Septic Tank
Water City Water
Structure Type Covered Patio(s),Patio,Built-in Barbecue
New Construction No
Schools
Elementary Schools Black Mountain Elementary School
Middle Schools Sonoran Trails Middle School
High Schools Cactus Shadows High School
School District Cave Creek Unified District
Others
HOA Name DESERT ENCLAVE HOA
HOA Fee Include Maintenance Grounds
Senior Community No
Tax ID 211-47-132
Ownership Fee Simple
Acceptable Financing Cash, Conventional
Horse Property N
Listing Terms Cash, Conventional
Financing Conventional
Read Less Info
Want to know what your home might be worth? Contact us for a FREE valuation!

Our team is ready to help you sell your home for the highest possible price ASAP

Copyright 2024 Arizona Regional Multiple Listing Service, Inc. All rights reserved.
Bought with West USA Realty
GET MORE INFORMATION

ABR, GRI, CRS, REALTOR® | Lic# LIC# SA106235000






