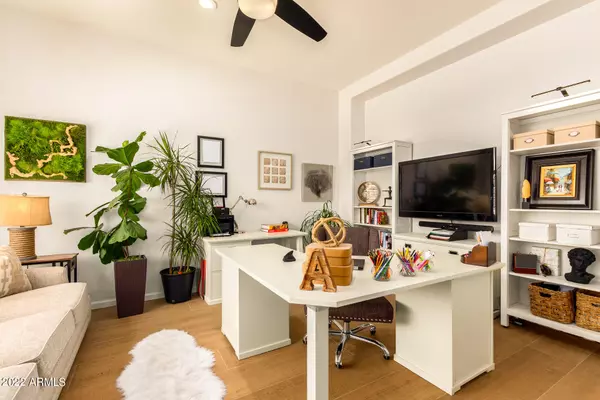$1,400,000
$1,365,000
2.6%For more information regarding the value of a property, please contact us for a free consultation.
3 Beds
2.5 Baths
2,670 SqFt
SOLD DATE : 06/28/2022
Key Details
Sold Price $1,400,000
Property Type Single Family Home
Sub Type Single Family - Detached
Listing Status Sold
Purchase Type For Sale
Square Footage 2,670 sqft
Price per Sqft $524
Subdivision Desert Ridge Lot 26
MLS Listing ID 6397167
Sold Date 06/28/22
Style Ranch,Spanish
Bedrooms 3
HOA Fees $18
HOA Y/N Yes
Originating Board Arizona Regional Multiple Listing Service (ARMLS)
Year Built 1998
Annual Tax Amount $6,191
Tax Year 2021
Lot Size 9,560 Sqft
Acres 0.22
Property Description
Rare opportunity! Incredible location, with amazing VIEWS of the 17th green and the only lake on the Palmer golf course at Wildfire Golf Club. Catch the most spectacular sunsets from your living room couch. This home has many green upgrades, including a 9.6 kW owned Tesla solar system, LED lighting throughout, extra insulation. There are 2 home offices for the working-from-home professionals, in addition to the 3 bedrooms, 2.5 baths!!! It has been fully remodeled in 2020; highly customized. New cabinets with soft closing doors, dovetail drawers and excellent storage planning and accessibility, pot filler, 2 kitchen sinks, quartzite and quartz countertops, marble showers, custom molding, wood looking flooring, window wall in the living room to bring in the beauty of the nature and the wild life. Desert Ridge area with all it has to offer: location, great shopping, restaurants, A+ schools, JW Marriott, Mayo, American Express and Nationwide, Musical Instrument Museum, 101, 51, Scottsdale shopping nearby and the amazing beauty of the North Valley. Too many updates to list. Please check the detailed list of improvements, in the Documents tab.
Location
State AZ
County Maricopa
Community Desert Ridge Lot 26
Direction TATUM AND RANGER
Rooms
Other Rooms Great Room, Family Room, BonusGame Room
Master Bedroom Split
Den/Bedroom Plus 5
Separate Den/Office Y
Interior
Interior Features Breakfast Bar, 9+ Flat Ceilings, Fire Sprinklers, No Interior Steps, Soft Water Loop, Kitchen Island, Pantry, Double Vanity, Full Bth Master Bdrm, Separate Shwr & Tub, Granite Counters
Heating Natural Gas
Cooling Refrigeration, Ceiling Fan(s)
Flooring Carpet, Tile
Fireplaces Type 1 Fireplace, Gas
Fireplace Yes
Window Features Skylight(s),Double Pane Windows
SPA None
Laundry Wshr/Dry HookUp Only
Exterior
Exterior Feature Covered Patio(s), Patio
Parking Features Attch'd Gar Cabinets, Dir Entry frm Garage, Electric Door Opener
Garage Spaces 3.0
Garage Description 3.0
Fence Block, Wrought Iron
Pool Private
Community Features Biking/Walking Path
Utilities Available APS, SW Gas
Amenities Available Management
Roof Type Tile,Foam
Private Pool Yes
Building
Lot Description Sprinklers In Front, Desert Front, On Golf Course, Gravel/Stone Front, Gravel/Stone Back, Synthetic Grass Frnt, Synthetic Grass Back, Auto Timer H2O Front, Auto Timer H2O Back
Story 1
Builder Name UDC / Shea Homes
Sewer Public Sewer
Water City Water
Architectural Style Ranch, Spanish
Structure Type Covered Patio(s),Patio
New Construction No
Schools
Elementary Schools Desert Trails Elementary School
Middle Schools Explorer Middle School
High Schools Pinnacle High School
School District Paradise Valley Unified District
Others
HOA Name DESERT RIDGE
HOA Fee Include Maintenance Grounds
Senior Community No
Tax ID 212-37-291
Ownership Fee Simple
Acceptable Financing Cash, Conventional
Horse Property N
Listing Terms Cash, Conventional
Financing Cash
Special Listing Condition Owner/Agent
Read Less Info
Want to know what your home might be worth? Contact us for a FREE valuation!

Our team is ready to help you sell your home for the highest possible price ASAP

Copyright 2024 Arizona Regional Multiple Listing Service, Inc. All rights reserved.
Bought with DPR Realty LLC
GET MORE INFORMATION

ABR, GRI, CRS, REALTOR® | Lic# LIC# SA106235000






