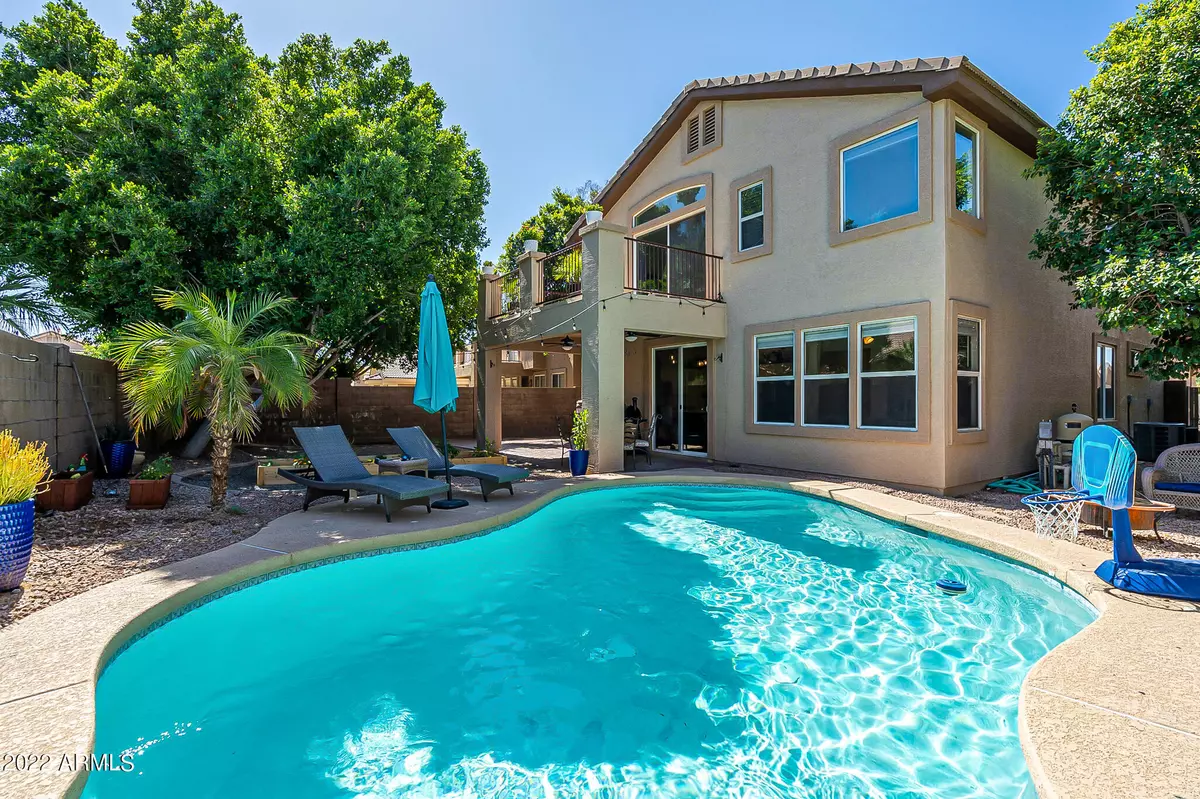$605,000
$600,000
0.8%For more information regarding the value of a property, please contact us for a free consultation.
5 Beds
3 Baths
2,297 SqFt
SOLD DATE : 07/14/2022
Key Details
Sold Price $605,000
Property Type Single Family Home
Sub Type Single Family - Detached
Listing Status Sold
Purchase Type For Sale
Square Footage 2,297 sqft
Price per Sqft $263
Subdivision Fulton Homes At Sierra Verde
MLS Listing ID 6403812
Sold Date 07/14/22
Style Ranch
Bedrooms 5
HOA Fees $33
HOA Y/N Yes
Originating Board Arizona Regional Multiple Listing Service (ARMLS)
Year Built 1999
Annual Tax Amount $2,397
Tax Year 2021
Lot Size 6,357 Sqft
Acres 0.15
Property Description
Welcome to your new home! The curb appeal will grab your attention, the character of the home will make you fall in love.The exterior features mature landscaping including tall shaded trees, which come in handy on Arizona's endless days of sunshine, swimming pool, and plenty of entertaining space .Upon entering your new home, you'll notice the tall vaulted ceilings, endless natural light. Your home includes 4 bedrooms on the second level along with 2 full bathrooms. One bedroom located on the main level of the home along with a 3rd full bathroom located on the main level. The kitchen is open to the great room, with views into the backyard giving you full access to see all indoor and outdoor activities. (click more) Soft white kitchen cabinets complemented by the dark stained kitchen island, granite countertops, and matte stainless appliances.The owner's suite is complete with an observation deck overlooking the backyard- great for morning coffee or a nightcap. Temperatures are rising-prepare to spend this summer cooling off in your very own pool. Schedule a showing today and make this home yours.
Location
State AZ
County Maricopa
Community Fulton Homes At Sierra Verde
Direction From Loop 101, exit on 67th Ave, North on 67th Ave, West on Arrowhead Loop to 71st Ave, left on Tonopah, right on 70th to Pontiac Drive
Rooms
Other Rooms Family Room
Master Bedroom Upstairs
Den/Bedroom Plus 6
Separate Den/Office Y
Interior
Interior Features Upstairs, Eat-in Kitchen, Vaulted Ceiling(s), Kitchen Island, Double Vanity, Full Bth Master Bdrm, Separate Shwr & Tub, Granite Counters
Heating Natural Gas
Cooling Refrigeration, Ceiling Fan(s)
Flooring Carpet, Tile
Fireplaces Number No Fireplace
Fireplaces Type None
Fireplace No
Window Features Double Pane Windows
SPA None
Laundry WshrDry HookUp Only
Exterior
Exterior Feature Balcony, Covered Patio(s), Patio
Parking Features Dir Entry frm Garage, Electric Door Opener
Garage Spaces 2.0
Garage Description 2.0
Fence Block
Pool Private
Community Features Lake Subdivision, Playground, Biking/Walking Path
Utilities Available APS, SW Gas
Roof Type Tile
Private Pool Yes
Building
Lot Description Desert Back, Gravel/Stone Front, Auto Timer H2O Back
Story 2
Builder Name Fulton
Sewer Public Sewer
Water City Water
Architectural Style Ranch
Structure Type Balcony,Covered Patio(s),Patio
New Construction No
Schools
Elementary Schools Sierra Verde Elementary
Middle Schools Sierra Verde Elementary
High Schools Mountain Ridge High School
School District Deer Valley Unified District
Others
HOA Name Arrowhead Ranch
HOA Fee Include Maintenance Grounds
Senior Community No
Tax ID 231-23-374
Ownership Fee Simple
Acceptable Financing Cash, Conventional, 1031 Exchange, FHA, VA Loan
Horse Property N
Listing Terms Cash, Conventional, 1031 Exchange, FHA, VA Loan
Financing Conventional
Read Less Info
Want to know what your home might be worth? Contact us for a FREE valuation!

Our team is ready to help you sell your home for the highest possible price ASAP

Copyright 2024 Arizona Regional Multiple Listing Service, Inc. All rights reserved.
Bought with Coldwell Banker Realty
GET MORE INFORMATION

ABR, GRI, CRS, REALTOR® | Lic# LIC# SA106235000






