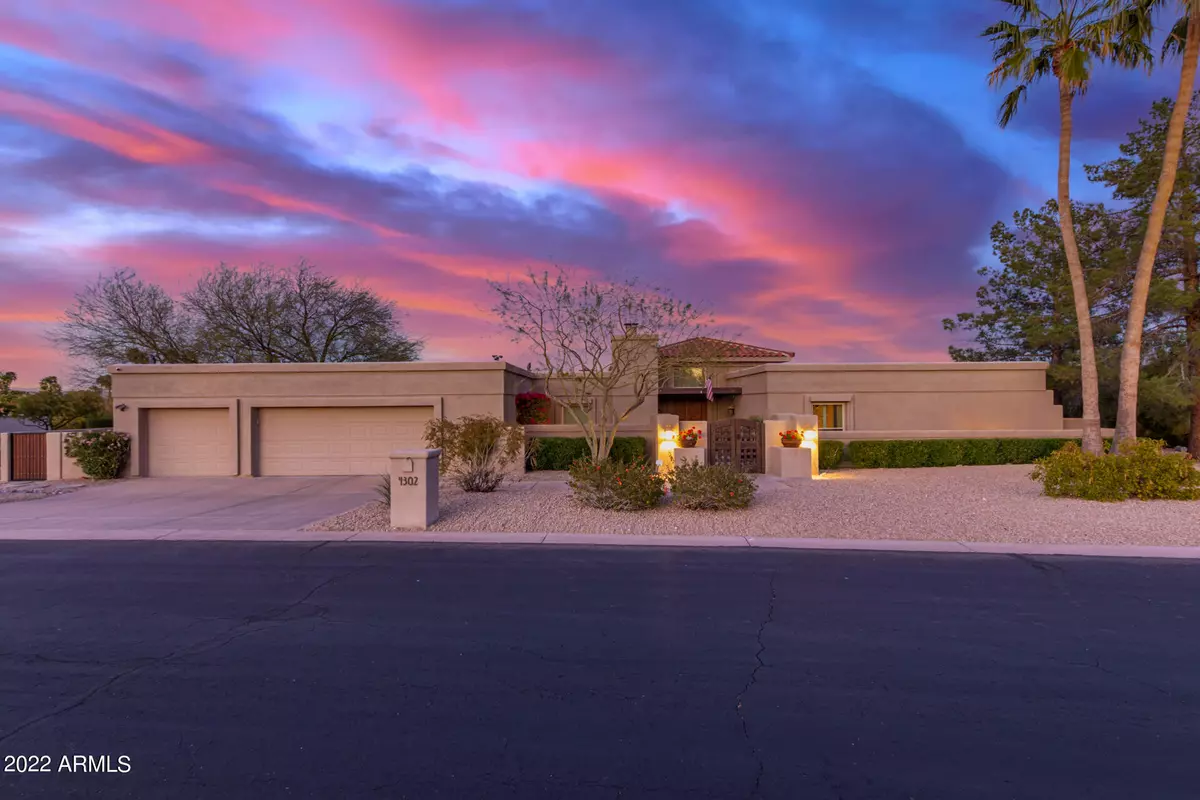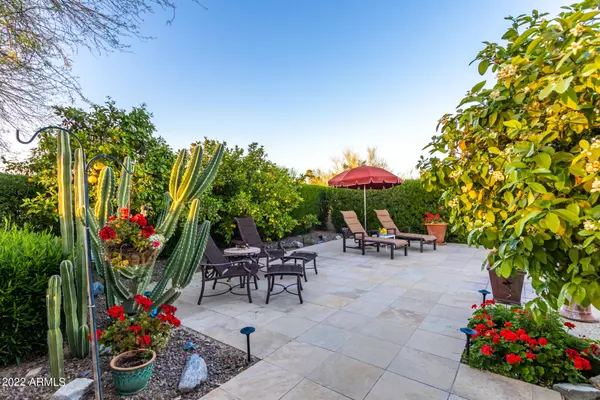$1,475,000
$1,575,000
6.3%For more information regarding the value of a property, please contact us for a free consultation.
4 Beds
3 Baths
3,240 SqFt
SOLD DATE : 07/13/2022
Key Details
Sold Price $1,475,000
Property Type Single Family Home
Sub Type Single Family - Detached
Listing Status Sold
Purchase Type For Sale
Square Footage 3,240 sqft
Price per Sqft $455
Subdivision Rancho Alta Vida 2
MLS Listing ID 6400557
Sold Date 07/13/22
Style Ranch
Bedrooms 4
HOA Fees $20
HOA Y/N Yes
Originating Board Arizona Regional Multiple Listing Service (ARMLS)
Year Built 1980
Annual Tax Amount $6,282
Tax Year 2021
Lot Size 0.496 Acres
Acres 0.5
Property Description
Offering the prestige of Rancho Alta Vida plus close proximity to fantastic restaurants, shops, and hiking trails, this home offers it ALL. The courtyard entry with custom wood gate welcomes you with open arms, and begs you to stay (and charms you from the beginning). The spacious foyer invites you in with site lines to both the family room with fireplace and the living room... and of course, the VIEW-tiful outdoors! Wood floors, plantation shutters, and a neutral color palette make it feel like home. The large chef's kitchen is wide open with a breakfast bar, wine fridge, gorgeous cabinets, granite counters, track & pendant lighting, & a to-die-for picture window. Open the kitchen door and you will be steps away from the built-in BBQ, covered patio w/ ceiling fan, & terraced patios & lounge areas. It will be easy to stay in shape swimming in the spectacular 60' PebbleTec custom lap pool with eye-popping mountain views. Pick your own lemons, or grapefruit for breakfast... or cocktails!
This is an ideal floor plan for entertaining... the coup de grace of an Arizona indoor/outdoor carefree lifestyle. Corner lot w/open space behind the home, mature e-z care landscaping, four bedrooms, 2.5 baths, 3 car garage with a cedar-lined storage closet. Neighborhood tennis & Pickle Ball court. Wonderful remodel opportunity to make it yours... excellent public and private schools. This home is beautifully located and central to the 51, Shea corridor, apx 15 miles from PHX Sky Harbor airport.
Location
State AZ
County Maricopa
Community Rancho Alta Vida 2
Direction Head south on N 44th St toward E North Ln, Right onto E Turquoise Ave, Left onto N 43rd St, Left at the 1st cross street onto E Mountain View Rd. Property will be on the left.
Rooms
Other Rooms Family Room
Den/Bedroom Plus 4
Separate Den/Office N
Interior
Interior Features Eat-in Kitchen, Breakfast Bar, 9+ Flat Ceilings, 3/4 Bath Master Bdrm, Double Vanity, High Speed Internet, Granite Counters
Heating Electric
Cooling Refrigeration, Ceiling Fan(s)
Flooring Carpet, Laminate, Tile
Fireplaces Type 1 Fireplace, Living Room
Fireplace Yes
Window Features Double Pane Windows
SPA None
Laundry Wshr/Dry HookUp Only
Exterior
Exterior Feature Covered Patio(s), Patio, Private Yard, Built-in Barbecue
Garage Dir Entry frm Garage, Electric Door Opener
Garage Spaces 3.0
Garage Description 3.0
Fence Block
Pool Private
Community Features Tennis Court(s), Biking/Walking Path
Utilities Available APS
Amenities Available Management
View Mountain(s)
Roof Type Tile,Built-Up
Private Pool Yes
Building
Lot Description Corner Lot, Desert Front, Cul-De-Sac, Gravel/Stone Front, Gravel/Stone Back
Story 1
Builder Name Golden Heritage
Sewer Public Sewer
Water City Water
Architectural Style Ranch
Structure Type Covered Patio(s),Patio,Private Yard,Built-in Barbecue
New Construction No
Schools
Elementary Schools Cherokee Elementary School
Middle Schools Cocopah Middle School
High Schools Chaparral High School
School District Scottsdale Unified District
Others
HOA Name Rancho Alta Vida
HOA Fee Include Maintenance Grounds
Senior Community No
Tax ID 168-13-035
Ownership Fee Simple
Acceptable Financing Cash, Conventional
Horse Property N
Listing Terms Cash, Conventional
Financing Conventional
Read Less Info
Want to know what your home might be worth? Contact us for a FREE valuation!

Our team is ready to help you sell your home for the highest possible price ASAP

Copyright 2024 Arizona Regional Multiple Listing Service, Inc. All rights reserved.
Bought with My Home Group Real Estate
GET MORE INFORMATION

ABR, GRI, CRS, REALTOR® | Lic# LIC# SA106235000






