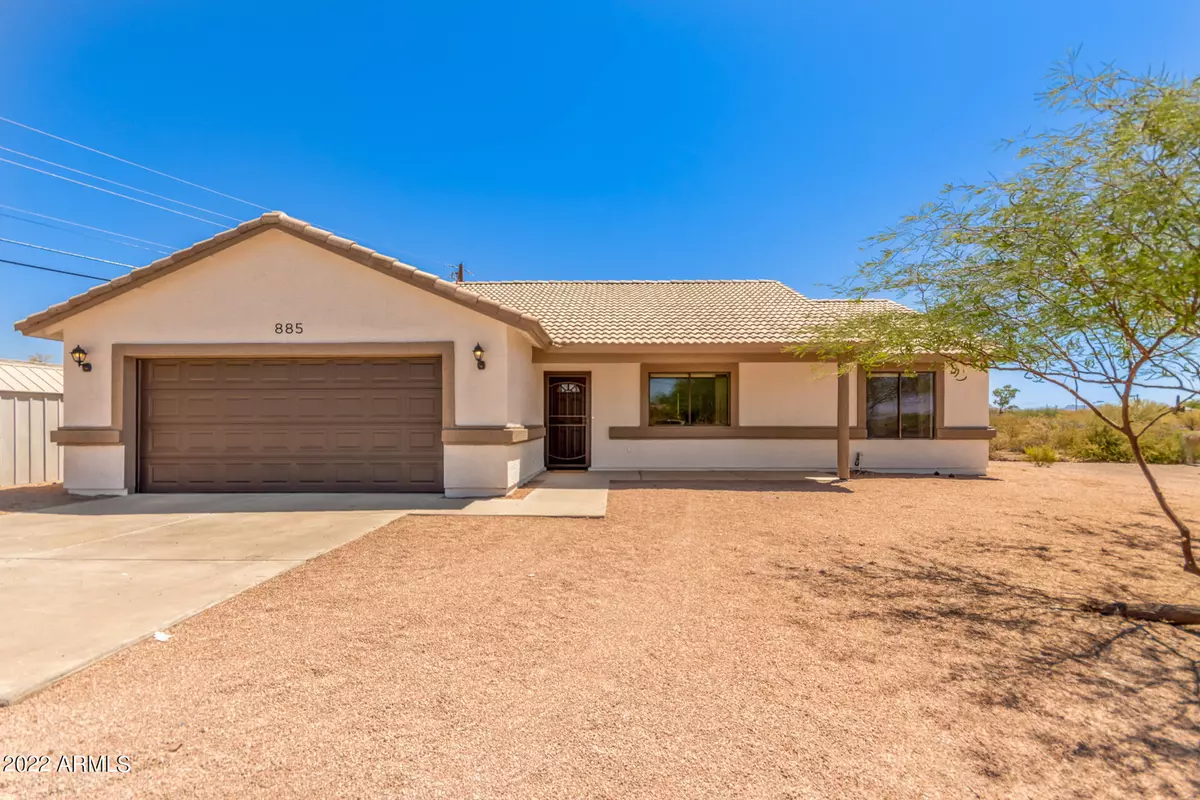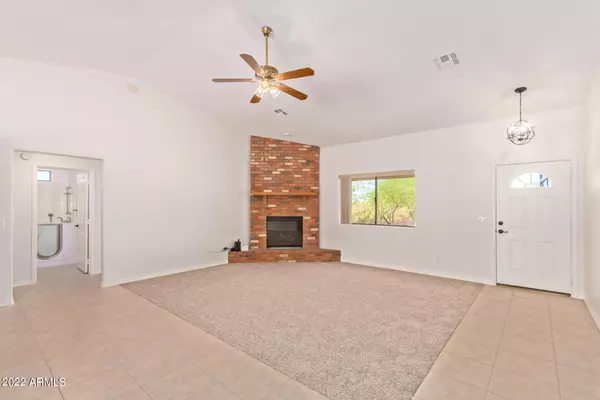$525,000
$559,000
6.1%For more information regarding the value of a property, please contact us for a free consultation.
3 Beds
2 Baths
1,540 SqFt
SOLD DATE : 07/08/2022
Key Details
Sold Price $525,000
Property Type Single Family Home
Sub Type Single Family - Detached
Listing Status Sold
Purchase Type For Sale
Square Footage 1,540 sqft
Price per Sqft $340
Subdivision S27 T1N R8E
MLS Listing ID 6410756
Sold Date 07/08/22
Style Ranch
Bedrooms 3
HOA Y/N No
Originating Board Arizona Regional Multiple Listing Service (ARMLS)
Year Built 2005
Annual Tax Amount $1,828
Tax Year 2021
Lot Size 1.267 Acres
Acres 1.27
Property Description
What a great opportunity! 3 beds, 2 baths, a 2 car garage in a natural desert that sits nestled on an outstanding 1.24 acre corner lot size. The attractive interior features a bright and airy feel provided by vaulted ceilings, bright neutral paint, carpet in all the right places, and a charming brick fireplace, all in an open floor plan! The kitchen comes complete w/wood cabinetry w/crown trim, matching appliances, an island meal prep, and lots of counter space. Main bedroom enjoy a private bath with a tub/shower combo, & a walk-in closet. Secondary bedroom w/a walk-in tub. Outback, you will find a long covered patio where you can relax overlooking amazing views of the Superstition Mountains. New interior/exterior paint, new carpet, 2016 HVAC! Schedule a showing today!
Location
State AZ
County Pinal
Community S27 T1N R8E
Direction Head west on E Broadway Ave toward S Hilton Rd. Turn left onto S Starr Rd. Property will be on the left.
Rooms
Other Rooms Great Room
Den/Bedroom Plus 3
Ensuite Laundry WshrDry HookUp Only
Separate Den/Office N
Interior
Interior Features Eat-in Kitchen, Breakfast Bar, No Interior Steps, Vaulted Ceiling(s), Full Bth Master Bdrm, High Speed Internet
Laundry Location WshrDry HookUp Only
Heating Electric
Cooling Refrigeration, Ceiling Fan(s)
Flooring Carpet, Tile
Fireplaces Type 1 Fireplace, Living Room
Fireplace Yes
Window Features Dual Pane
SPA None
Laundry WshrDry HookUp Only
Exterior
Exterior Feature Covered Patio(s)
Garage Dir Entry frm Garage, Electric Door Opener, Separate Strge Area
Garage Spaces 2.0
Garage Description 2.0
Fence Block, Chain Link
Pool None
Community Features Biking/Walking Path
Utilities Available SRP
Amenities Available None
Waterfront No
View Mountain(s)
Roof Type Tile
Accessibility Bath Grab Bars
Parking Type Dir Entry frm Garage, Electric Door Opener, Separate Strge Area
Private Pool No
Building
Lot Description Corner Lot, Natural Desert Back, Natural Desert Front
Story 1
Builder Name Unknown
Sewer Septic in & Cnctd, Septic Tank
Water Pvt Water Company
Architectural Style Ranch
Structure Type Covered Patio(s)
Schools
Elementary Schools Desert Vista Elementary School
Middle Schools Cactus Middle School
High Schools Apache Junction High School
School District Apache Junction Unified District
Others
HOA Fee Include No Fees
Senior Community No
Tax ID 103-18-004-B
Ownership Fee Simple
Acceptable Financing Conventional, 1031 Exchange, FHA, VA Loan
Horse Property Y
Horse Feature Barn, Bridle Path Access
Listing Terms Conventional, 1031 Exchange, FHA, VA Loan
Financing VA
Read Less Info
Want to know what your home might be worth? Contact us for a FREE valuation!

Our team is ready to help you sell your home for the highest possible price ASAP

Copyright 2024 Arizona Regional Multiple Listing Service, Inc. All rights reserved.
Bought with Best Move Real Estate
GET MORE INFORMATION

ABR, GRI, CRS, REALTOR® | Lic# LIC# SA106235000






