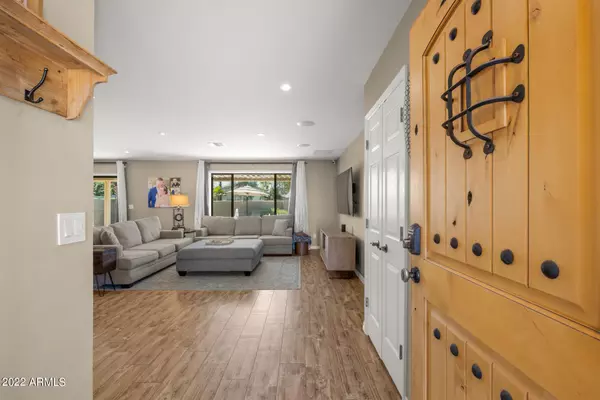$950,000
$950,000
For more information regarding the value of a property, please contact us for a free consultation.
4 Beds
2 Baths
1,827 SqFt
SOLD DATE : 07/01/2022
Key Details
Sold Price $950,000
Property Type Single Family Home
Sub Type Single Family - Detached
Listing Status Sold
Purchase Type For Sale
Square Footage 1,827 sqft
Price per Sqft $519
Subdivision Park Scottsdale 8
MLS Listing ID 6414342
Sold Date 07/01/22
Style Ranch
Bedrooms 4
HOA Y/N No
Originating Board Arizona Regional Multiple Listing Service (ARMLS)
Year Built 1966
Annual Tax Amount $1,757
Tax Year 2021
Lot Size 8,244 Sqft
Acres 0.19
Property Description
This Park Scottsdale gem is updated and in immaculate condition! Located on a N/S lot in one of the hottest neighborhoods in Scottsdale, the home is perfect for anyone wanting 4 bedrooms, 2 bathrooms, a great room layout, sparkling diving pool with spillway spa, play area, large, covered patio and so much more! Starting from the moment you open the front door; you will be enchanted by the comfortable and homey feel of this darling home. Stainless steel appliances and slab granite counter tops are only the beginning of the luxury amenities found throughout the home. The kitchen and great room were designed and finished with entertaining in mind and will be the indoor gathering spot whether it's just the family...or extended family and friends too! Heading outdoors to your own oasis in the desert you will find a sparking diving pool with rock waterfall, a fun play area, a large, covered patio and room to enjoy the Arizona sunshine. Evenings can be spent under the starry desert sky while soaking in the spa - what a perfect way to end the day! Close to golf, Talking Stick Fields and Resort, shopping, Old Town, schools, parks, and access to the Loop 101.
Location
State AZ
County Maricopa
Community Park Scottsdale 8
Direction North on 86th Street to Lincoln, east to home.
Rooms
Other Rooms Great Room
Den/Bedroom Plus 4
Separate Den/Office N
Interior
Interior Features Eat-in Kitchen, Breakfast Bar, No Interior Steps, Kitchen Island, Pantry, 3/4 Bath Master Bdrm, Double Vanity, High Speed Internet, Granite Counters
Heating Electric
Cooling Refrigeration, Programmable Thmstat
Flooring Tile
Fireplaces Number No Fireplace
Fireplaces Type None
Fireplace No
Window Features Vinyl Frame,Double Pane Windows,Low Emissivity Windows
SPA Above Ground,Heated,Private
Laundry Engy Star (See Rmks)
Exterior
Exterior Feature Covered Patio(s), Private Yard
Garage Attch'd Gar Cabinets, Dir Entry frm Garage, Electric Door Opener
Garage Spaces 2.0
Garage Description 2.0
Fence Concrete Panel
Pool Diving Pool, Private
Utilities Available SRP, SW Gas
Amenities Available Not Managed
Roof Type Composition
Private Pool Yes
Building
Lot Description Sprinklers In Rear, Sprinklers In Front, Gravel/Stone Front, Gravel/Stone Back, Synthetic Grass Frnt, Synthetic Grass Back, Auto Timer H2O Front, Auto Timer H2O Back
Story 1
Builder Name Unknown
Sewer Sewer in & Cnctd, Public Sewer
Water City Water
Architectural Style Ranch
Structure Type Covered Patio(s),Private Yard
New Construction No
Schools
Elementary Schools Pueblo Elementary School
Middle Schools Mohave Middle School
High Schools Saguaro High School
School District Scottsdale Unified District
Others
HOA Fee Include No Fees
Senior Community No
Tax ID 174-10-366
Ownership Fee Simple
Acceptable Financing Cash, Conventional, VA Loan
Horse Property N
Listing Terms Cash, Conventional, VA Loan
Financing Conventional
Read Less Info
Want to know what your home might be worth? Contact us for a FREE valuation!

Our team is ready to help you sell your home for the highest possible price ASAP

Copyright 2024 Arizona Regional Multiple Listing Service, Inc. All rights reserved.
Bought with eXp Realty
GET MORE INFORMATION

ABR, GRI, CRS, REALTOR® | Lic# LIC# SA106235000






