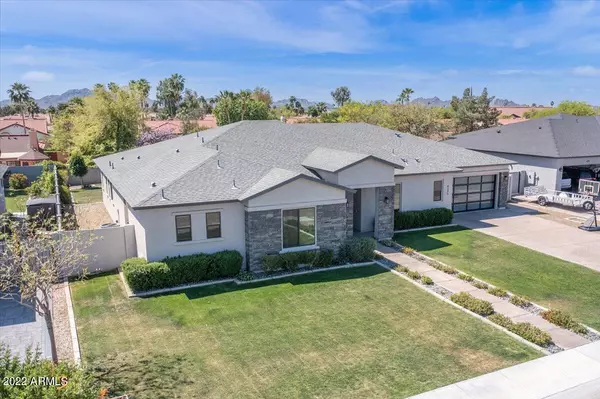$1,185,000
$1,195,000
0.8%For more information regarding the value of a property, please contact us for a free consultation.
4 Beds
3.5 Baths
3,294 SqFt
SOLD DATE : 07/15/2022
Key Details
Sold Price $1,185,000
Property Type Single Family Home
Sub Type Single Family - Detached
Listing Status Sold
Purchase Type For Sale
Square Footage 3,294 sqft
Price per Sqft $359
Subdivision Maci Manor
MLS Listing ID 6388497
Sold Date 07/15/22
Style Ranch
Bedrooms 4
HOA Fees $100/mo
HOA Y/N Yes
Originating Board Arizona Regional Multiple Listing Service (ARMLS)
Year Built 2019
Annual Tax Amount $4,648
Tax Year 2021
Lot Size 0.317 Acres
Acres 0.32
Property Description
WHOA.. a stunning build just 3 years new in an incredible location. This Maci Manor Estate has it ALL just under 3300 sq ft of living space on one level, 4 bed, 3.5 baths, and sits on a premium 13k sq ft cul de sac lot. Super rare to come available! SOARING 12 ft crown molded ceilings welcome you in to this wide open split floor plan. Kitchen comes complete w/ crown molded dark cabinetry over hand picked quartzite slab counters & island, electric cooktop, stainless appliances & hood, w/ a walk in pantry. Master living at its finest has a massive GLASS walk-in rain shower, seperate soaking tub, his/hers sinks, & walk-in closet. Enterain in/out easily w/ large arcadia slider to the expansive covered patio. Amazing location right down the road from all the fine shopping & dining Scottsdale has to offer. Kierland & Desert Ridge both within minutes of travel. A true MUST see. Welcome Home to Maci Manor!
Location
State AZ
County Maricopa
Community Maci Manor
Direction from greenway head north to Kathleen Rd/ Left on Kathleen to Maci Manor
Rooms
Other Rooms Great Room, Family Room
Master Bedroom Split
Den/Bedroom Plus 5
Ensuite Laundry Wshr/Dry HookUp Only
Separate Den/Office Y
Interior
Interior Features Breakfast Bar, 9+ Flat Ceilings, Wet Bar, Kitchen Island, Double Vanity, Full Bth Master Bdrm, Separate Shwr & Tub
Laundry Location Wshr/Dry HookUp Only
Heating Electric
Cooling Refrigeration, Programmable Thmstat, Ceiling Fan(s)
Flooring Tile
Fireplaces Number No Fireplace
Fireplaces Type None
Fireplace No
Window Features Double Pane Windows,Low Emissivity Windows
SPA None
Laundry Wshr/Dry HookUp Only
Exterior
Garage Dir Entry frm Garage
Garage Spaces 3.0
Garage Description 3.0
Fence Block
Pool None
Utilities Available APS, SW Gas
Amenities Available Rental OK (See Rmks), Self Managed
Waterfront No
Roof Type Composition
Parking Type Dir Entry frm Garage
Private Pool No
Building
Lot Description Cul-De-Sac, Grass Front, Grass Back
Story 1
Builder Name Hammer Homes
Sewer Public Sewer
Water City Water
Architectural Style Ranch
Schools
Elementary Schools Paradise Valley High School
Middle Schools Sunrise Middle School
High Schools Paradise Valley High School
School District Paradise Valley Unified District
Others
HOA Name MAci Manor HOA
HOA Fee Include Maintenance Grounds
Senior Community No
Tax ID 215-25-018
Ownership Fee Simple
Acceptable Financing Cash, Conventional
Horse Property N
Listing Terms Cash, Conventional
Financing Cash
Read Less Info
Want to know what your home might be worth? Contact us for a FREE valuation!

Our team is ready to help you sell your home for the highest possible price ASAP

Copyright 2024 Arizona Regional Multiple Listing Service, Inc. All rights reserved.
Bought with HomeSmart
GET MORE INFORMATION

ABR, GRI, CRS, REALTOR® | Lic# LIC# SA106235000






