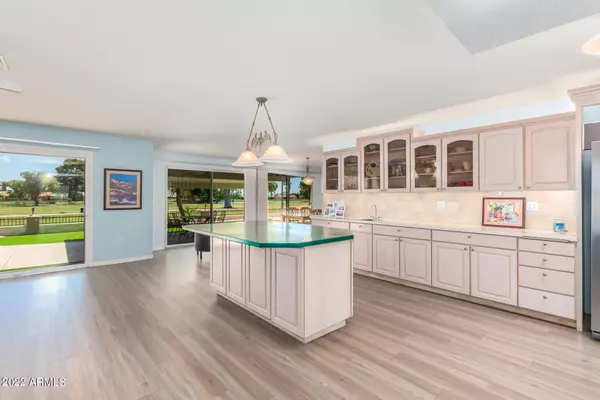$475,000
$500,000
5.0%For more information regarding the value of a property, please contact us for a free consultation.
4 Beds
3 Baths
2,135 SqFt
SOLD DATE : 08/19/2022
Key Details
Sold Price $475,000
Property Type Single Family Home
Sub Type Single Family - Detached
Listing Status Sold
Purchase Type For Sale
Square Footage 2,135 sqft
Price per Sqft $222
Subdivision Sun City Unit 6D
MLS Listing ID 6403692
Sold Date 08/19/22
Bedrooms 4
HOA Y/N No
Originating Board Arizona Regional Multiple Listing Service (ARMLS)
Year Built 1967
Annual Tax Amount $1,575
Tax Year 2021
Lot Size 8,779 Sqft
Acres 0.2
Property Description
RARE 4bd/3ba Gem on a premium golf course lot. 2 master suites - can be used as caregiver suite or jr. master bedroom for guests.NEW EXT PAINT 6/13. This beauty offers an excellent curb appeal w/2-car garage and a welcoming porch featuring a designer water fountain. Discover a spacious delightful interior featuring a calming palette, wood-look tile floor, a bright living room. Spotless kitchen boasts stylish cabinets, tile backsplash, built-in appliances, a pantry, and an island. Four skylights bring natural lighting throughout. The owner's suite enjoys a make-up vanity, walk-in closet, and a sliding glass door to the back patio with water feature. Finally, the sizable backyard offers a perfect place to relax and unwind with a covered patio, mature landscape with artificial turf, stone pa pathways, & gorgeous views. Take full advantage of the Seven Sun City Recreational Center that offers eight golf courses, fitness centers, recreational and fitness pools, outdoor and indoor pickle ball courts, bowling centers, and softball field, a 33-acres manmade lake and off-leash dog park all located within the Sun City AZ Community.
Location
State AZ
County Maricopa
Community Sun City Unit 6D
Direction Loop 101 TO PEORIA AVE* WEST TO 103RD AVE* SOUTH TO HOME (103RD AVE BECOMES WININGER CIR)
Rooms
Den/Bedroom Plus 4
Separate Den/Office N
Interior
Interior Features Breakfast Bar, Drink Wtr Filter Sys, No Interior Steps, Kitchen Island, Full Bth Master Bdrm, High Speed Internet
Heating Natural Gas
Cooling Refrigeration, Programmable Thmstat, Ceiling Fan(s)
Flooring Tile
Fireplaces Number No Fireplace
Fireplaces Type None
Fireplace No
Window Features Skylight(s)
SPA None
Laundry Other, See Remarks
Exterior
Exterior Feature Covered Patio(s)
Parking Features Attch'd Gar Cabinets, Dir Entry frm Garage, Electric Door Opener, Extnded Lngth Garage
Garage Spaces 2.0
Garage Description 2.0
Fence Block, Wrought Iron
Pool None
Community Features Community Spa Htd, Community Pool Htd, Golf
Utilities Available APS, SW Gas
Amenities Available None
Roof Type Composition
Accessibility Accessible Approach with Ramp, Mltpl Entries/Exits
Private Pool No
Building
Lot Description Sprinklers In Rear, Sprinklers In Front, Desert Back, Desert Front, On Golf Course, Synthetic Grass Back
Story 1
Builder Name Del Webb
Sewer Public Sewer
Water Pvt Water Company
Structure Type Covered Patio(s)
New Construction No
Schools
Elementary Schools Adult
Middle Schools Adult
High Schools Adult
School District Out Of Area
Others
HOA Fee Include No Fees
Senior Community Yes
Tax ID 142-84-356
Ownership Fee Simple
Acceptable Financing Cash, Conventional, 1031 Exchange, FHA, VA Loan
Horse Property N
Listing Terms Cash, Conventional, 1031 Exchange, FHA, VA Loan
Financing Conventional
Special Listing Condition Age Restricted (See Remarks)
Read Less Info
Want to know what your home might be worth? Contact us for a FREE valuation!

Our team is ready to help you sell your home for the highest possible price ASAP

Copyright 2024 Arizona Regional Multiple Listing Service, Inc. All rights reserved.
Bought with West USA Realty
GET MORE INFORMATION

ABR, GRI, CRS, REALTOR® | Lic# LIC# SA106235000






