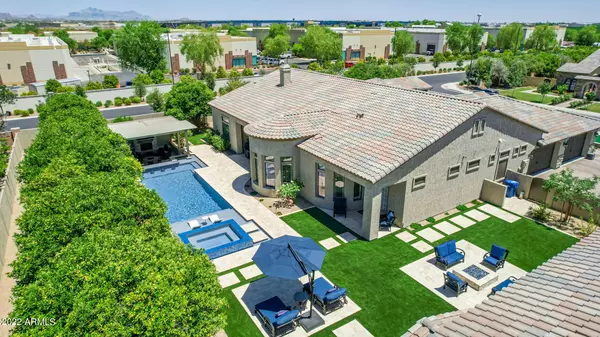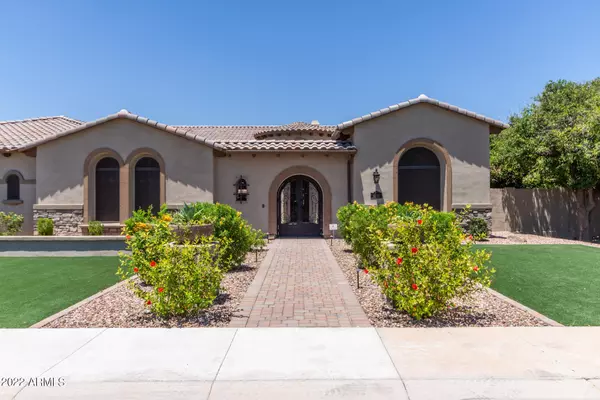$2,450,000
$2,450,000
For more information regarding the value of a property, please contact us for a free consultation.
5 Beds
6.5 Baths
5,247 SqFt
SOLD DATE : 08/04/2022
Key Details
Sold Price $2,450,000
Property Type Single Family Home
Sub Type Single Family - Detached
Listing Status Sold
Purchase Type For Sale
Square Footage 5,247 sqft
Price per Sqft $466
Subdivision Estates On Mcdowell
MLS Listing ID 6418607
Sold Date 08/04/22
Style Ranch
Bedrooms 5
HOA Fees $282/mo
HOA Y/N Yes
Originating Board Arizona Regional Multiple Listing Service (ARMLS)
Year Built 2019
Annual Tax Amount $9,511
Tax Year 2021
Lot Size 0.804 Acres
Acres 0.8
Property Description
Don't miss this rare opportunity to live in the citrus district of NorthEast Mesa. This stunning home displays an exquisite curb appeal with stone accents, an easy-care landscape, paver driveway which leads to a 4-car garage & RV garage in back. Enter through the custom iron doors to your private courtyard. Be greeted by high ceilings, plantation shutters, recessed lighting, gorgeous tile flooring, & a bright living room with multi panel sliding doors. The family room features a cozy fireplace & custom built in shelves. Beautiful gourmet kitchen is a chef's delight showcasing handsome staggered wood cabinets w/crown moulding, SS appliances, a walk-in pantry, gleaming granite counters & backsplash, an island w/a breakfast bar, & a breakfast nook w/a bay window. Store your expensive liquors in the glass enclosed, climate controlled wine cellar! Enjoy a movie in the theater room with its own built-in surround sound & no need to go far to grab a snack since there's a full wet bar with granite countertop. The huge owners suite has a backyard access, a sitting room, & an ensuite w/two vanities, & two large walk-in closets. All other bedrooms also enjoy a full private bath. Two front rooms have their own private access. The magnificent resort-like backyard features travertine flooring, covered patios, misters, a sitting area w/a fire pit, w/ many different fragrant citrus trees lined all around the property including oranges, apples, pomegranates, lemons, limes, peaches & much more. Refresh in the sparkling pool w/ its own swim up bar or enjoy a dip in the shimmering spa. Sunken gazebo includes an outdoor fireplace, fans & built-in BBQ. You will never want to leave your oasis. Both RV garage & 4 car garage have newly installed cabinets for extra storage & workspace. The RV garage is AC controlled and has its own half bathroom. Words don't do it justice! You must see it!
Location
State AZ
County Maricopa
Community Estates On Mcdowell
Direction Head north on N Greenfield Rd, turn left onto E McDowell Rd, turn left onto N New Haven Rd, & turn right onto E Northridge Cir. The property is on the right.
Rooms
Other Rooms Guest Qtrs-Sep Entrn, Media Room, Family Room
Master Bedroom Split
Den/Bedroom Plus 6
Separate Den/Office Y
Interior
Interior Features Eat-in Kitchen, Breakfast Bar, 9+ Flat Ceilings, Fire Sprinklers, No Interior Steps, Wet Bar, Kitchen Island, Double Vanity, Full Bth Master Bdrm, Separate Shwr & Tub, High Speed Internet, Smart Home, Granite Counters
Heating Electric, Natural Gas
Cooling Refrigeration, Programmable Thmstat, Ceiling Fan(s)
Flooring Tile
Fireplaces Type 2 Fireplace, Exterior Fireplace, Fire Pit, Family Room
Fireplace Yes
Window Features Double Pane Windows,Low Emissivity Windows
SPA Heated,Private
Laundry Wshr/Dry HookUp Only
Exterior
Exterior Feature Covered Patio(s), Gazebo/Ramada, Misting System, Patio, Private Yard, Storage, Built-in Barbecue
Parking Features Attch'd Gar Cabinets, Dir Entry frm Garage, Electric Door Opener, Extnded Lngth Garage, Over Height Garage, RV Gate, Side Vehicle Entry, Temp Controlled, RV Access/Parking, RV Garage
Garage Spaces 4.0
Garage Description 4.0
Fence Block
Pool Private
Landscape Description Irrigation Back, Irrigation Front
Community Features Biking/Walking Path
Utilities Available SRP, City Gas
Amenities Available Management
View Mountain(s)
Roof Type Tile
Private Pool Yes
Building
Lot Description Corner Lot, Desert Back, Desert Front, Cul-De-Sac, Gravel/Stone Front, Gravel/Stone Back, Synthetic Grass Frnt, Synthetic Grass Back, Irrigation Front, Irrigation Back
Story 1
Builder Name Blandford Homes
Sewer Public Sewer
Water City Water
Architectural Style Ranch
Structure Type Covered Patio(s),Gazebo/Ramada,Misting System,Patio,Private Yard,Storage,Built-in Barbecue
New Construction No
Schools
Elementary Schools Red Mountain Ranch Elementary
Middle Schools Stapley Junior High School
High Schools Mountain View High School
School District Mesa Unified District
Others
HOA Name Estates on McDowell
HOA Fee Include Maintenance Grounds
Senior Community No
Tax ID 141-26-093
Ownership Fee Simple
Acceptable Financing Cash, Conventional
Horse Property N
Listing Terms Cash, Conventional
Financing Conventional
Read Less Info
Want to know what your home might be worth? Contact us for a FREE valuation!

Our team is ready to help you sell your home for the highest possible price ASAP

Copyright 2024 Arizona Regional Multiple Listing Service, Inc. All rights reserved.
Bought with Good Oak Real Estate
GET MORE INFORMATION

ABR, GRI, CRS, REALTOR® | Lic# LIC# SA106235000






