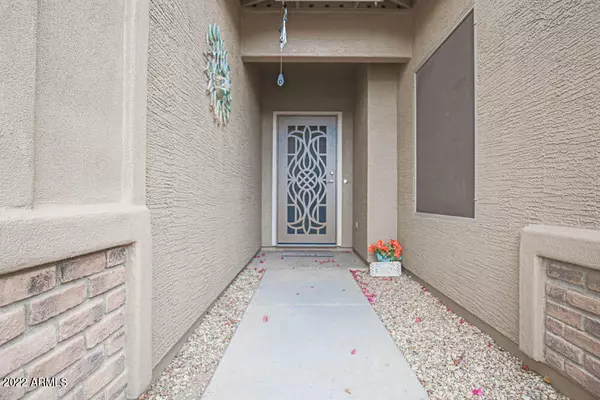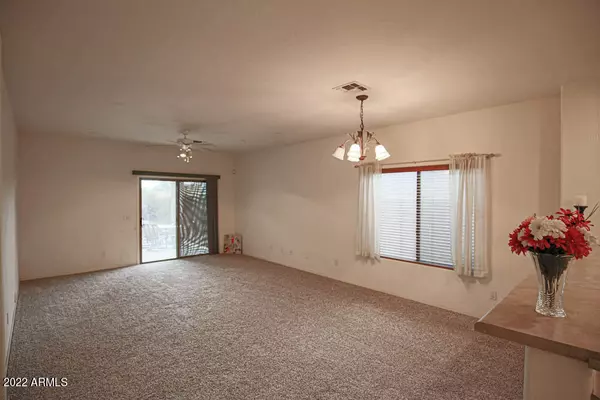$392,500
$398,900
1.6%For more information regarding the value of a property, please contact us for a free consultation.
3 Beds
1.75 Baths
1,520 SqFt
SOLD DATE : 08/15/2022
Key Details
Sold Price $392,500
Property Type Single Family Home
Sub Type Single Family - Detached
Listing Status Sold
Purchase Type For Sale
Square Footage 1,520 sqft
Price per Sqft $258
Subdivision Litchfield Manor Parcels 1 2 And 3
MLS Listing ID 6423284
Sold Date 08/15/22
Bedrooms 3
HOA Fees $50/qua
HOA Y/N Yes
Originating Board Arizona Regional Multiple Listing Service (ARMLS)
Year Built 2004
Annual Tax Amount $1,091
Tax Year 2021
Lot Size 5,750 Sqft
Acres 0.13
Property Description
Honey stop the car, this is it! Original owner has taken great care! Classy curb appeal with stone accents on home & designer screen door. Brand new carpet! Tile in kitchen & baths. Open eat in kitchen with extra counter space, gas stove plus pantry! High ceilings adds to the charm of home! Great room off kitchen, wired for surround sound. Nice sized bedrooms! Inside laundry! Spacious master bedroom with 2 walk in closets. Cool covered patio plus shade screens! Exterior painted a few years ago, HVAC system replaced in 2019! Low cost solar that doesn't escalate! Conveniently located near restaurants, schools, movie theater and more! Many neighborhood parks including basketball court, tot lots, volleyball too!
Come make this HOME today!
Location
State AZ
County Maricopa
Community Litchfield Manor Parcels 1 2 And 3
Direction Greenway and 133ave, south to Acoma, west to 137ave, north to Port Au Prince Ln, west to 137 Ln, north to Caribbean, west. Home is on South side of street.
Rooms
Other Rooms Great Room
Den/Bedroom Plus 3
Separate Den/Office N
Interior
Interior Features Eat-in Kitchen, Breakfast Bar, 9+ Flat Ceilings, Pantry, 3/4 Bath Master Bdrm
Heating Electric
Cooling Refrigeration
Flooring Carpet, Tile
Fireplaces Number No Fireplace
Fireplaces Type None
Fireplace No
Window Features Double Pane Windows
SPA None
Exterior
Exterior Feature Covered Patio(s)
Garage Electric Door Opener
Garage Spaces 2.0
Garage Description 2.0
Fence Block
Pool None
Community Features Playground
Utilities Available APS, SW Gas
Amenities Available Management
Roof Type Tile
Private Pool No
Building
Lot Description Desert Front
Story 1
Builder Name Greystone Homes
Sewer Public Sewer
Water City Water
Structure Type Covered Patio(s)
New Construction No
Schools
Elementary Schools West Point Elementary School
Middle Schools West Point Elementary School
High Schools Valley Vista High School
School District Dysart Unified District
Others
HOA Name First Service Reside
HOA Fee Include Maintenance Grounds
Senior Community No
Tax ID 501-15-663
Ownership Fee Simple
Acceptable Financing Cash, Conventional, FHA, VA Loan
Horse Property N
Listing Terms Cash, Conventional, FHA, VA Loan
Financing FHA
Read Less Info
Want to know what your home might be worth? Contact us for a FREE valuation!

Our team is ready to help you sell your home for the highest possible price ASAP

Copyright 2024 Arizona Regional Multiple Listing Service, Inc. All rights reserved.
Bought with Long Realty West Valley
GET MORE INFORMATION

ABR, GRI, CRS, REALTOR® | Lic# LIC# SA106235000






