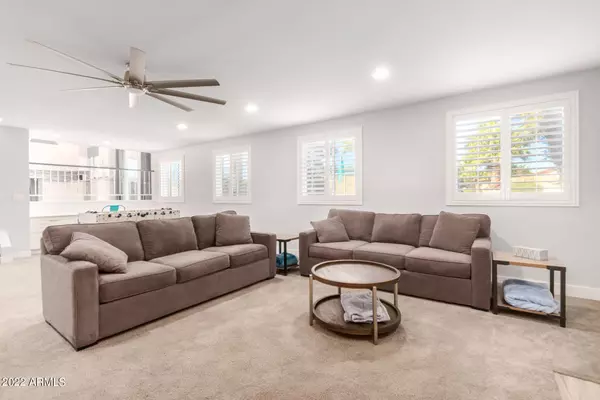$916,000
$875,000
4.7%For more information regarding the value of a property, please contact us for a free consultation.
4 Beds
3 Baths
2,983 SqFt
SOLD DATE : 08/05/2022
Key Details
Sold Price $916,000
Property Type Single Family Home
Sub Type Single Family - Detached
Listing Status Sold
Purchase Type For Sale
Square Footage 2,983 sqft
Price per Sqft $307
Subdivision Chelsea Point Lot 1-15
MLS Listing ID 6426367
Sold Date 08/05/22
Style Other (See Remarks)
Bedrooms 4
HOA Y/N No
Originating Board Arizona Regional Multiple Listing Service (ARMLS)
Year Built 1989
Annual Tax Amount $3,771
Tax Year 2021
Lot Size 0.277 Acres
Acres 0.28
Property Description
This gorgeous home is nestled in a quiet cul-de-sac and on an over-sized, park-like lot. Completely remodeled in 2019, and lovingly maintained since, even the most discerning buyer will be pleased! Step inside to discover a floor plan perfect for entertaining. A formal living and dining space are connected to the stunning kitchen that features an over-sized quartz island, ample cabinetry, and SS appliances. You won't miss a moment with your family and guests, as the kitchen overlooks the family room complete with built-in work/study space. A full bath and guest room are conveniently tucked away on the first level. Head upstairs and be wowed by the master suite, situated at the back of the home it is a true sanctuary. The soaking tub, free standing tub, and large walk in closet are in closet are sure to please. Two additional, large bedrooms and another full bathroom round out the upstairs living spaces. Step out back and you may never want to leave... a covered patio overlooks a sparkling pool and oversized lot with room to roam. Enjoy your three car garage and NO HOA!
Walking distance to Scottsdale Christian Academy, close to Kierland, the Quarter, Desert Ridge, and the (currently under redevelopment) PV Mall... the location cannot be beat.
Location
State AZ
County Maricopa
Community Chelsea Point Lot 1-15
Rooms
Other Rooms Great Room, Family Room
Master Bedroom Upstairs
Den/Bedroom Plus 4
Ensuite Laundry Wshr/Dry HookUp Only
Separate Den/Office N
Interior
Interior Features Upstairs, Furnished(See Rmrks), Vaulted Ceiling(s), Kitchen Island, Pantry, Double Vanity, Full Bth Master Bdrm, Separate Shwr & Tub, High Speed Internet
Laundry Location Wshr/Dry HookUp Only
Heating Electric
Cooling Refrigeration, Ceiling Fan(s)
Flooring Carpet, Tile
Fireplaces Type 1 Fireplace, Family Room
Fireplace Yes
Window Features Double Pane Windows
SPA None
Laundry Wshr/Dry HookUp Only
Exterior
Exterior Feature Covered Patio(s), Playground, Patio
Garage Spaces 3.0
Garage Description 3.0
Fence Block
Pool Fenced, Private
Utilities Available APS
Amenities Available None
Waterfront No
Roof Type Tile
Private Pool Yes
Building
Lot Description Grass Front, Grass Back, Auto Timer H2O Front, Auto Timer H2O Back
Story 2
Builder Name unknown
Sewer Public Sewer
Water City Water
Architectural Style Other (See Remarks)
Structure Type Covered Patio(s),Playground,Patio
Schools
Elementary Schools Whispering Wind Academy
Middle Schools Sunrise Elementary School
High Schools Paradise Valley High School
School District Paradise Valley Unified District
Others
HOA Fee Include No Fees
Senior Community No
Tax ID 215-70-311
Ownership Fee Simple
Acceptable Financing Cash, VA Loan
Horse Property N
Listing Terms Cash, VA Loan
Financing Conventional
Read Less Info
Want to know what your home might be worth? Contact us for a FREE valuation!

Our team is ready to help you sell your home for the highest possible price ASAP

Copyright 2024 Arizona Regional Multiple Listing Service, Inc. All rights reserved.
Bought with Redfin Corporation
GET MORE INFORMATION

ABR, GRI, CRS, REALTOR® | Lic# LIC# SA106235000






