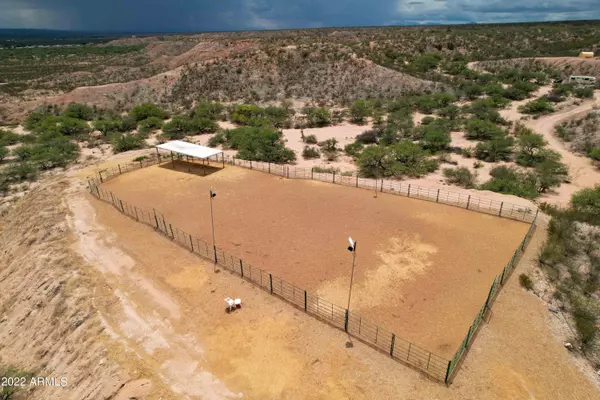$380,000
$389,000
2.3%For more information regarding the value of a property, please contact us for a free consultation.
2 Beds
2.5 Baths
2,340 SqFt
SOLD DATE : 09/30/2022
Key Details
Sold Price $380,000
Property Type Single Family Home
Sub Type Single Family - Detached
Listing Status Sold
Purchase Type For Sale
Square Footage 2,340 sqft
Price per Sqft $162
MLS Listing ID 6440619
Sold Date 09/30/22
Style Territorial/Santa Fe
Bedrooms 2
HOA Y/N No
Originating Board Arizona Regional Multiple Listing Service (ARMLS)
Year Built 2010
Annual Tax Amount $2,142
Tax Year 2021
Lot Size 10.002 Acres
Acres 10.0
Property Description
Gorgeous custom home on 10 acres with unobstructed views of the Dragoon Mountains. Five minutes from shopping and restaurants in downtown Benson but feels like a world away! Easy access to 1-10 and less than an hour highway commute to Tucson. Split bedroom floor plan that offers two bedrooms with en-suite bathrooms and plenty of closet space and third room with a 1/2BA that currently functions as an office but could be converted to a third bedroom or used as a den. The home also includes a dining area, spacious family room, laundry room, beautiful entryway, library and sitting room area, and kitchen with stainless steel appliances including a gas stove and brand-new refrigerator (July 2022) and dishwasher (July 2022). The family room includes a large picture frame window with clear views of the Dragoon Mountains and the beautiful sunsets. Wonderful decorative touches throughout the house including arches, decorator ceiling fans, stained concrete floors, sliding barn doors, and much more. Other recent upgrades include a new roof (2019), custom closet in the guest bedroom (July 2022), brand new wood look tile floor in dining room and library area (July 2022), and new granite top vanity in the main bedroom bathroom (2021). The house also has a two-car carport, an elevated covered patio area in the front of the house for outdoor dining, a small patio to the side of the kitchen, and a large backyard patio for outdoor entertaining that includes a fenced area.
The home also boasts a separate barn/garage/workshop with metal roof and concrete floor that currently includes two large horse stalls (12' x 16') with rubber mats, a tack/hay room with 1/2BA that could serve as a third stall (extra rubber mats included), and a storage room behind the stalls for tools or tack. Above the stalls is another large bonus room with a closet and additional 1/2BA that could be used as a larger tack room, storage, or additional living space. Although currently functioning as a barn, the separate structure could easily be converted back to a two-car garage, workshop, or in-law suite. Additional horse facilities include a round pen, shavings pit, and large riding arena with solar lighting and a shade structure. The property also offers easy access to miles of beautiful riding trails. The home is on a private well and there is no HOA! A must see!!
Location
State AZ
County Cochise
Rooms
Other Rooms Library-Blt-in Bkcse, Great Room, Family Room
Master Bedroom Split
Den/Bedroom Plus 4
Ensuite Laundry Dryer Included, Inside, Washer Included
Separate Den/Office Y
Interior
Interior Features No Interior Steps, Full Bth Master Bdrm, Separate Shwr & Tub, High Speed Internet, Laminate Counters
Laundry Location Dryer Included, Inside, Washer Included
Heating Electric
Cooling Refrigeration, Ceiling Fan(s)
Flooring Laminate, Tile, Concrete
Fireplaces Number No Fireplace
Fireplaces Type None
Fireplace No
Window Features Skylight(s), Double Pane Windows
SPA None
Laundry Dryer Included, Inside, Washer Included
Exterior
Exterior Feature Circular Drive, Covered Patio(s)
Carport Spaces 2
Fence None
Pool None
Utilities Available SSVEC, SW Gas
Amenities Available Not Managed
Waterfront No
Roof Type Rolled/Hot Mop
Private Pool No
Building
Lot Description Natural Desert Back, Dirt Front, Dirt Back, Natural Desert Front
Story 1
Builder Name unk
Sewer Septic in & Cnctd
Water Well
Architectural Style Territorial/Santa Fe
Structure Type Circular Drive, Covered Patio(s)
Schools
Elementary Schools Benson Primary School
Middle Schools Benson Middle School
High Schools Benson High School
School District Benson Unified School District
Others
HOA Fee Include No Fees
Senior Community No
Tax ID 123-45-016
Ownership Fee Simple
Acceptable Financing Cash, Conventional, FHA
Horse Property Y
Horse Feature Arena, Barn, Bridle Path Access, Stall, Tack Room
Listing Terms Cash, Conventional, FHA
Financing FHA
Read Less Info
Want to know what your home might be worth? Contact us for a FREE valuation!

Our team is ready to help you sell your home for the highest possible price ASAP

Copyright 2024 Arizona Regional Multiple Listing Service, Inc. All rights reserved.
Bought with DiPeso Realty LLC
GET MORE INFORMATION

ABR, GRI, CRS, REALTOR® | Lic# LIC# SA106235000






