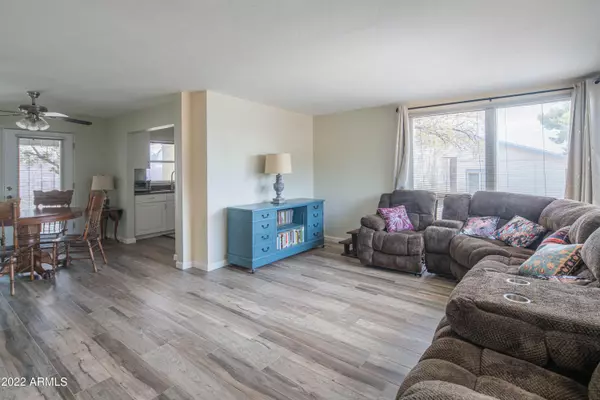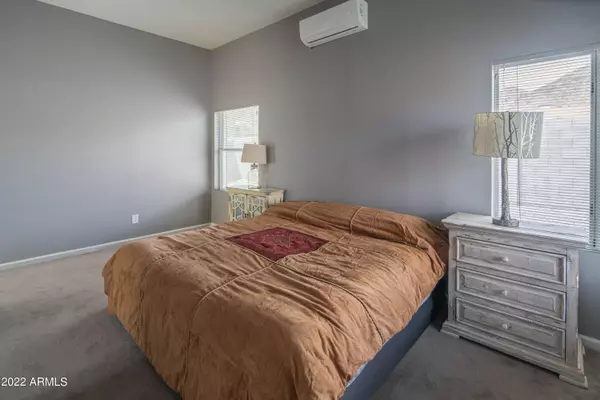$380,000
$380,000
For more information regarding the value of a property, please contact us for a free consultation.
3 Beds
2 Baths
1,327 SqFt
SOLD DATE : 09/08/2022
Key Details
Sold Price $380,000
Property Type Single Family Home
Sub Type Single Family - Detached
Listing Status Sold
Purchase Type For Sale
Square Footage 1,327 sqft
Price per Sqft $286
Subdivision Upshaw Desert Heights
MLS Listing ID 6445386
Sold Date 09/08/22
Style Contemporary,Ranch
Bedrooms 3
HOA Y/N No
Originating Board Arizona Regional Multiple Listing Service (ARMLS)
Year Built 1949
Annual Tax Amount $718
Tax Year 2021
Lot Size 6,897 Sqft
Acres 0.16
Property Description
Come to the mountains and appreciate this fully-remodeled rare authentic Urban Cottage resting beneath the Phoenix Mountains Preserve affording modern livability and enjoying charming historic architectural details. This classic block-built beauty is set within the highly desirable neighborhood of Upshaw Desert Heights and boasts a generous-sized corner lot that goes on for days and feels like your very own private desert oasis with stunning mountain views. The porches provide shade and diffused light throughout this timeless home featuring the perfect living room, three gracious bedrooms, two baths and a delightful expanded kitchen, pantry, dining with an inside laundry. Extensive and thorough updating from top to bottom including a newer split master suite with a luxurious spa-like bath and a great walk-in closet, smooth ceilings, an incredible updated kitchen, baths, large plank tile flooring, dimensional shingled roof, A/C's, electrical panel, plumbing, block fence and RV gate all to help you relax and enjoy the good life! Don't miss your chance to transport yourself back in time with this incredible 1949 Phoenix Mountains home convenient to all things Phoenix enjoying great schools, shopping, dining and parks with incredible hiking/biking opportunities and easy access to Downtown Phoenix.
Location
State AZ
County Maricopa
Community Upshaw Desert Heights
Direction East on Mountain View to 1st St and then south to HOME!
Rooms
Master Bedroom Split
Den/Bedroom Plus 3
Separate Den/Office N
Interior
Interior Features Eat-in Kitchen, Breakfast Bar, 9+ Flat Ceilings, No Interior Steps, Pantry, 3/4 Bath Master Bdrm, Double Vanity, High Speed Internet, Laminate Counters
Heating Mini Split, Natural Gas
Cooling Refrigeration, Ceiling Fan(s)
Flooring Carpet, Tile
Fireplaces Number No Fireplace
Fireplaces Type None
Fireplace No
Window Features Double Pane Windows
SPA None
Exterior
Exterior Feature Covered Patio(s), Patio
Parking Features RV Gate, Separate Strge Area, RV Access/Parking, Gated
Fence Block
Pool None
Community Features Near Bus Stop
Utilities Available APS, SW Gas
Amenities Available None
View Mountain(s)
Roof Type Composition
Private Pool No
Building
Lot Description Sprinklers In Rear, Corner Lot, Gravel/Stone Front, Gravel/Stone Back, Synthetic Grass Back, Auto Timer H2O Back
Story 1
Builder Name Unknown
Sewer Public Sewer
Water City Water
Architectural Style Contemporary, Ranch
Structure Type Covered Patio(s),Patio
New Construction No
Schools
Elementary Schools Sunnyslope Elementary School
Middle Schools Royal Palm Middle School
High Schools Sunnyslope High School
School District Glendale Union High School District
Others
HOA Fee Include No Fees
Senior Community No
Tax ID 159-44-052
Ownership Fee Simple
Acceptable Financing Cash, Conventional, FHA, VA Loan
Horse Property N
Listing Terms Cash, Conventional, FHA, VA Loan
Financing Conventional
Read Less Info
Want to know what your home might be worth? Contact us for a FREE valuation!

Our team is ready to help you sell your home for the highest possible price ASAP

Copyright 2024 Arizona Regional Multiple Listing Service, Inc. All rights reserved.
Bought with Keller Williams Realty Phoenix
GET MORE INFORMATION

ABR, GRI, CRS, REALTOR® | Lic# LIC# SA106235000






