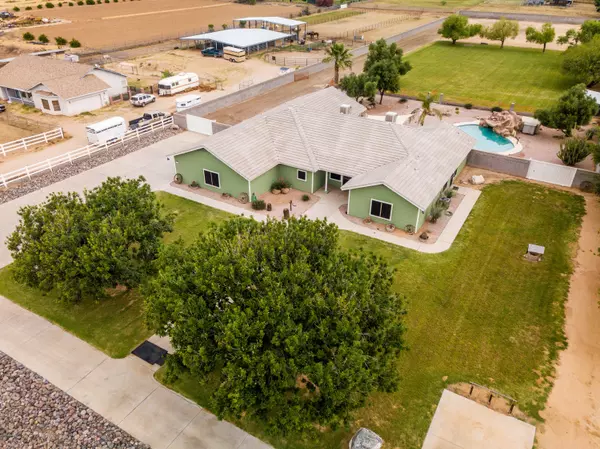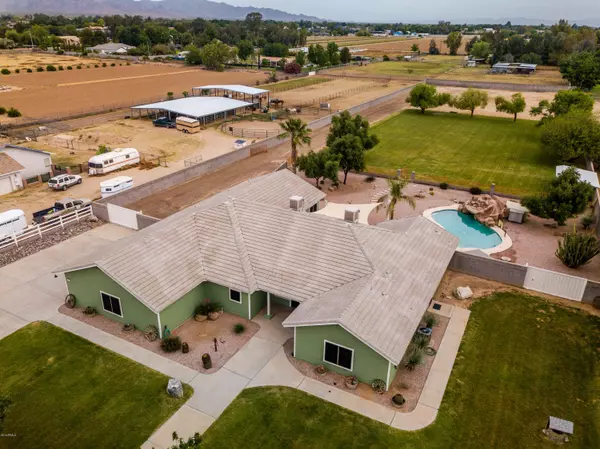$625,000
$639,000
2.2%For more information regarding the value of a property, please contact us for a free consultation.
4 Beds
4 Baths
3,239 SqFt
SOLD DATE : 12/18/2019
Key Details
Sold Price $625,000
Property Type Single Family Home
Sub Type Single Family - Detached
Listing Status Sold
Purchase Type For Sale
Square Footage 3,239 sqft
Price per Sqft $192
Subdivision Custom Home
MLS Listing ID 5923128
Sold Date 12/18/19
Bedrooms 4
HOA Y/N No
Originating Board Arizona Regional Multiple Listing Service (ARMLS)
Year Built 2000
Annual Tax Amount $4,758
Tax Year 2018
Lot Size 2.500 Acres
Acres 2.5
Property Description
A country getaway, but yet has easy access to the 303 and the I10. This home is a rare find, original owners have recently installed beautiful carpet in the bedrooms, new exerior and interior paint. Large master suite with a bathroom fit for a king, to include dual sinks, jetted tub, walk in shower with dual shower heads. The kitchen features, a new dual wall oven, new microwave, trash compactor, and a dual dishwasher. The walk in pantry and kitchen island are a must have to complete the kitchen. The large bedrooms are a bonus, and one of the bedrooms could be used as a mother-in-law suite, with an attached bathroom. The outdoors are an entertainers dream, the large patio is equipped with ceiling fans, outdoor speakers, and a sparklng pool with a rock slide. Irrigation is set up to water the the front and back grass areas. To finish off your must have list is the 4 car garage, current owners just had the floors epoxied for the new home owners. You will not be disappointed to tour this warm, and inviting home.
Location
State AZ
County Maricopa
Community Custom Home
Direction East on Maryland to Property
Rooms
Other Rooms Family Room
Master Bedroom Split
Den/Bedroom Plus 4
Ensuite Laundry Inside
Separate Den/Office N
Interior
Interior Features Walk-In Closet(s), Breakfast Bar, Kitchen Island, Double Vanity, Full Bth Master Bdrm, Separate Shwr & Tub, Tub with Jets
Laundry Location Inside
Heating Electric
Cooling Both Refrig & Evap
Flooring Carpet, Tile
Fireplaces Number No Fireplace
Fireplaces Type None
Fireplace No
Window Features Double Pane Windows
SPA Above Ground
Laundry Inside
Exterior
Exterior Feature Covered Patio(s), Patio
Garage Electric Door Opener, Rear Vehicle Entry, RV Gate, RV Access/Parking
Garage Spaces 4.0
Garage Description 4.0
Fence Block, Wrought Iron
Pool Play Pool, Private
Landscape Description Irrigation Back, Irrigation Front
Utilities Available APS
Amenities Available None
Waterfront No
Roof Type Tile
Parking Type Electric Door Opener, Rear Vehicle Entry, RV Gate, RV Access/Parking
Building
Lot Description Sprinklers In Rear, Sprinklers In Front, Grass Front, Grass Back, Irrigation Front, Irrigation Back
Story 1
Builder Name Custom
Sewer Septic in & Cnctd
Water Pvt Water Company
Structure Type Covered Patio(s), Patio
Schools
Elementary Schools Litchfield Elementary School
Middle Schools Litchfield Elementary School
High Schools Agua Fria High School
School District Agua Fria Union High School District
Others
HOA Fee Include No Fees
Senior Community No
Tax ID 502-27-053-B
Ownership Fee Simple
Acceptable Financing Cash, Conventional, VA Loan
Horse Property Y
Horse Feature Other, See Remarks
Listing Terms Cash, Conventional, VA Loan
Financing Cash
Read Less Info
Want to know what your home might be worth? Contact us for a FREE valuation!

Our team is ready to help you sell your home for the highest possible price ASAP

Copyright 2024 Arizona Regional Multiple Listing Service, Inc. All rights reserved.
Bought with My Home Group Real Estate
GET MORE INFORMATION

ABR, GRI, CRS, REALTOR® | Lic# LIC# SA106235000






