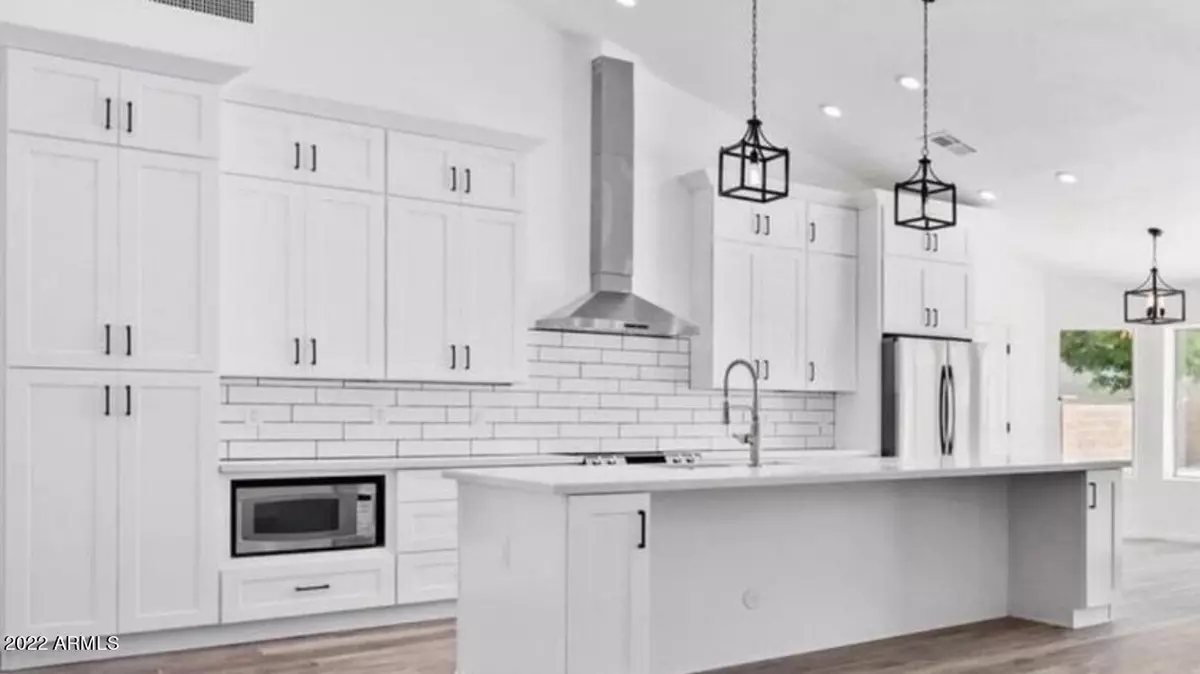$700,000
$729,000
4.0%For more information regarding the value of a property, please contact us for a free consultation.
3 Beds
2 Baths
1,987 SqFt
SOLD DATE : 11/18/2022
Key Details
Sold Price $700,000
Property Type Single Family Home
Sub Type Single Family - Detached
Listing Status Sold
Purchase Type For Sale
Square Footage 1,987 sqft
Price per Sqft $352
Subdivision Spring Meadows Commons
MLS Listing ID 6449511
Sold Date 11/18/22
Bedrooms 3
HOA Y/N No
Originating Board Arizona Regional Multiple Listing Service (ARMLS)
Year Built 1993
Annual Tax Amount $2,478
Tax Year 2021
Lot Size 10,110 Sqft
Acres 0.23
Property Description
SELLER IS WILLING TO DO SELLER CARRY BACK! SELLER LOOKING AT ALL OFFERS! REMODELED WITH TASTE! NO HOA! MINUTES FROM DOWNTOWN GILBERT! 3 CAR GARAGE! Open floorplan with gourmet kitchen, oversized island, beautiful quartz countertops. Keep yourself in the conversation with family and friends as you enjoy preparing your favorite dishes to share with them. Eat in kitchen with bay window allows the light to shine in and give you the invite to go out and ''Jump IN'' your oversized pool. A tiled patio awaits your comfy furniture so that you can sit out and enjoy your favorite beverage(s) anytime of the day or night.This open floor plan allows you to use your open space as living or entertaining.Split Master bedroom with walk in closet and a extra large tiled custom shower, tasteful lighting, quartz countertops and barn vanities give it that extra touch. Enjoy your separate arcadia door exit to the pool area that will invite you to slip out and float in the pool relax while you star gaze or enjoy the moonlight reflections or sit on your patio with your favorite reading material. Separate laundry room inside with additional storage. Garage has just had new paint and floor epoxy. Additional nice sized second bedrooms with main bath upgrades, tiled shower/tub area, new barn door cabinets and quartz countertops. Main bath also has exit door for outside guest who are enjoying the pool and festivities. Back yard has additional grass area where you could play catch with the family pet(s) or other activities with guest and family members. Don't forget the BBQ'r. Larger side yard behind third car garage with adjoining RV gate. Planters in the back yard for gardening or planting your favorite colors of the season flowers. Home has been painted outside/inside/inside garage. New garage door openers being installed. New Tile flooring, New Carpet in Bedrooms, Total Remodel on Kitchen, both Baths. New Appliances. New Kool Decking, Garage Epoxy floor. New lighting throughout home, New hardware. New farm sink in oversized island, Flowing kitchen, New Cabinets and Quartz Counters throughout, Baths have above counter sinks. Newer AC installed prior to current Owner. So much to mention. Professional pictures to follow. Close to Shopping and Downtown Gilbert's Entertainment and Special Events. SELLER LOOKING AT ALL OFFERS!
Location
State AZ
County Maricopa
Community Spring Meadows Commons
Direction North to Catclaw, West to Winthrop, North to Saratoga, West on Saratoga, winds around by park to Sagebrush, continue West across street to home on South side of the street.
Rooms
Master Bedroom Split
Den/Bedroom Plus 3
Ensuite Laundry Wshr/Dry HookUp Only
Separate Den/Office N
Interior
Interior Features Eat-in Kitchen, Breakfast Bar, 9+ Flat Ceilings, No Interior Steps, Kitchen Island, Pantry, 3/4 Bath Master Bdrm, Double Vanity
Laundry Location Wshr/Dry HookUp Only
Heating Electric
Cooling Ceiling Fan(s)
Flooring Carpet, Tile
Fireplaces Number No Fireplace
Fireplaces Type None
Fireplace No
SPA None
Laundry Wshr/Dry HookUp Only
Exterior
Exterior Feature Covered Patio(s)
Garage Dir Entry frm Garage, Electric Door Opener, RV Gate, RV Access/Parking
Garage Spaces 3.0
Garage Description 3.0
Fence Block
Pool Play Pool, Private
Community Features Playground
Utilities Available APS
Amenities Available None
Waterfront No
Roof Type Tile
Parking Type Dir Entry frm Garage, Electric Door Opener, RV Gate, RV Access/Parking
Private Pool Yes
Building
Lot Description Gravel/Stone Front, Gravel/Stone Back, Grass Back
Story 1
Builder Name Regal Homes
Sewer Public Sewer
Water City Water
Structure Type Covered Patio(s)
Schools
Elementary Schools Fowler Elementary School
Middle Schools Mesquite Jr High School
High Schools Gilbert High School
School District Gilbert Unified District
Others
HOA Fee Include No Fees
Senior Community No
Tax ID 304-23-748
Ownership Fee Simple
Acceptable Financing Cash, Conventional, Owner May Carry, VA Loan
Horse Property N
Listing Terms Cash, Conventional, Owner May Carry, VA Loan
Financing Carryback
Read Less Info
Want to know what your home might be worth? Contact us for a FREE valuation!

Our team is ready to help you sell your home for the highest possible price ASAP

Copyright 2024 Arizona Regional Multiple Listing Service, Inc. All rights reserved.
Bought with Keller Williams Realty Sonoran Living
GET MORE INFORMATION

ABR, GRI, CRS, REALTOR® | Lic# LIC# SA106235000






