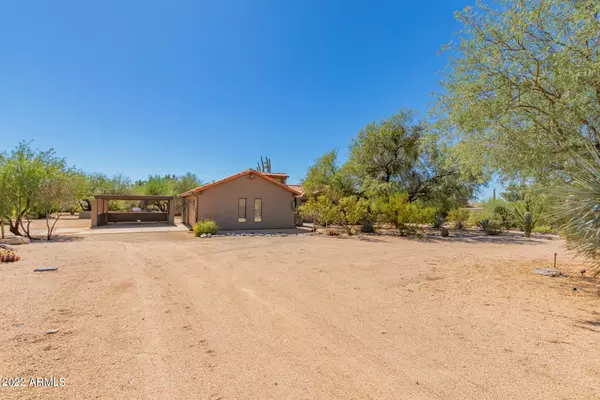$860,000
$875,000
1.7%For more information regarding the value of a property, please contact us for a free consultation.
4 Beds
2.5 Baths
2,200 SqFt
SOLD DATE : 11/28/2022
Key Details
Sold Price $860,000
Property Type Single Family Home
Sub Type Single Family - Detached
Listing Status Sold
Purchase Type For Sale
Square Footage 2,200 sqft
Price per Sqft $390
Subdivision Metes And Bounds
MLS Listing ID 6473992
Sold Date 11/28/22
Style Ranch
Bedrooms 4
HOA Y/N No
Originating Board Arizona Regional Multiple Listing Service (ARMLS)
Year Built 1995
Annual Tax Amount $2,625
Tax Year 2022
Lot Size 1.500 Acres
Acres 1.5
Property Description
Magnificent custom ranch-style horse property on 1.5 acres is now on the market! Surrounded by spectacular mountain & desert views. Enter through the private courtyard to an inviting open floor plan. The impressive interior boasts artisan Travertine, wooden flooring, and vaulted ceilings. Entertain guests in the bright & airy family room paired w/a cozy fireplace in stone stacked surround. Custom gourmet kitchen comes complete w/slab granite counters, stainless steel appliances, built-in wine rack, spacious walk-in pantry, & a center island w/cooktop. The main suite boasts a private exit, and a luxurious bath with dual sinks, slab granite counters, a jetted bathtub, walk-in Travertine shower with glass block. Secondary with private exit great for guests! Outback, you'll find Pebble Tec saltwater pool w/swim up bar, gazebo, and a perfect place for relaxing and entertaining featuring expansive covered patios with flagstone, built-in BBQ island w/slab granite, and firepit. Continue through the backyard to find dense desert vegetation, & 4 stalls. This beauty also includes 2 car garage and 2 car/RV carport. Talk about AZ desert living at its finest! Don't hesitate! Live in the house of your dreams!
Location
State AZ
County Maricopa
Community Metes And Bounds
Direction North on Scottsdale Rd. Right on Dixileta. House on right after passing 78th St.
Rooms
Other Rooms Guest Qtrs-Sep Entrn, Great Room
Den/Bedroom Plus 4
Separate Den/Office N
Interior
Interior Features Eat-in Kitchen, Fire Sprinklers, Soft Water Loop, Vaulted Ceiling(s), Kitchen Island, Pantry, Double Vanity, Full Bth Master Bdrm, Separate Shwr & Tub, Tub with Jets, High Speed Internet, Granite Counters
Heating Electric
Cooling Both Refrig & Evap, Ceiling Fan(s)
Flooring Carpet, Tile, Wood
Fireplaces Type 1 Fireplace, Family Room
Fireplace Yes
Window Features Sunscreen(s)
SPA None
Exterior
Exterior Feature Circular Drive, Covered Patio(s), Playground, Gazebo/Ramada, Patio, Private Yard, Built-in Barbecue
Garage Dir Entry frm Garage, Electric Door Opener, Side Vehicle Entry, Detached, RV Access/Parking
Garage Spaces 2.0
Carport Spaces 2
Garage Description 2.0
Fence Block, Wrought Iron
Pool Fenced, Private
Community Features Biking/Walking Path
Utilities Available APS
Amenities Available None
Waterfront No
View Mountain(s)
Roof Type Tile
Parking Type Dir Entry frm Garage, Electric Door Opener, Side Vehicle Entry, Detached, RV Access/Parking
Private Pool Yes
Building
Lot Description Desert Back, Desert Front, Gravel/Stone Front, Grass Back
Story 1
Builder Name unknown
Sewer Public Sewer
Water City Water
Architectural Style Ranch
Structure Type Circular Drive,Covered Patio(s),Playground,Gazebo/Ramada,Patio,Private Yard,Built-in Barbecue
Schools
Elementary Schools Desert Sun Academy
Middle Schools Sonoran Trails Middle School
High Schools Cactus Shadows High School
School District Cave Creek Unified District
Others
HOA Fee Include No Fees
Senior Community No
Tax ID 216-69-185-H
Ownership Fee Simple
Acceptable Financing Cash, Conventional, VA Loan
Horse Property Y
Horse Feature Stall
Listing Terms Cash, Conventional, VA Loan
Financing Conventional
Read Less Info
Want to know what your home might be worth? Contact us for a FREE valuation!

Our team is ready to help you sell your home for the highest possible price ASAP

Copyright 2024 Arizona Regional Multiple Listing Service, Inc. All rights reserved.
Bought with My Home Group Real Estate
GET MORE INFORMATION

ABR, GRI, CRS, REALTOR® | Lic# LIC# SA106235000






