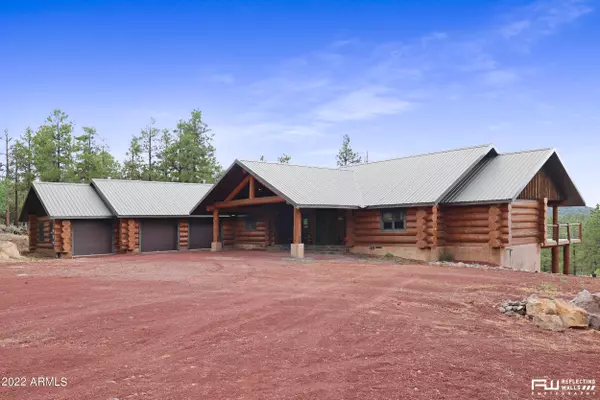$1,650,000
$1,749,000
5.7%For more information regarding the value of a property, please contact us for a free consultation.
5 Beds
3.5 Baths
4,478 SqFt
SOLD DATE : 12/14/2022
Key Details
Sold Price $1,650,000
Property Type Single Family Home
Sub Type Single Family - Detached
Listing Status Sold
Purchase Type For Sale
Square Footage 4,478 sqft
Price per Sqft $368
Subdivision Williams Pine Meadow Estates
MLS Listing ID 6428529
Sold Date 12/14/22
Bedrooms 5
HOA Fees $43/ann
HOA Y/N Yes
Originating Board Arizona Regional Multiple Listing Service (ARMLS)
Year Built 2007
Annual Tax Amount $5,536
Tax Year 2021
Lot Size 11.404 Acres
Acres 11.4
Property Description
A prized property in the coveted Pine Meadow Estates, the gated mountain community known for its expansive lots and luxury cabins. The jewel of this stately Montana constructed custom home is the meticulous details and custom fitting of it's massive 18-21'' hand hewn Canadian spruce logs, all on a forested mountain parcel with the privacy of 11.4 acres, the largest parcel in the development. Once inside this finely crafted home, the views of the San Francisco Peaks, including the highest peak in Arizona, greets you from every eastern window of the main level. Enjoy the views of the peaks and other mountains and the surrounding forest from the deck that spans the entire length of the home. The floor to ceiling windows of the great room create sophisticated comfort that makes guests... want to linger longer. The fabulous kitchen with the expansive granite countertops, custom knotty alder cabinets, and high end appliances, allows for several cooks to create together in the kitchen, and others to sit at the bar and enjoy each other's company. The luxurious master suite allows a large window view to the east, and access to a private covered deck. The comfort and sophistication of the master suite is completed by the elegant master bath with its walk in travertine shower, and the spacious master closet with its own washer and dryer.
Step down to the lower level with walk out basement, which mimics the main level with the high ceilings, bright natural light, and slate floors. The centerpiece of this level is the massive game room and custom bar, complete with its curved copper trough sink, undercounter refrigerator, ice maker, and drawer dishwasher. Another master suite with full bath and walk in closet will delight your guests, as will the remaining 3 bedrooms and additional full bath, separate laundry area, and 2 storage rooms.
The massive attached 3 car garage provides shelter for cars, trucks, and ATVs, with abundant space for additional storage.
The grand space of this mountain property provides privacy, unparalleled views, and also unlimited opportunities to enjoy wildlife and recreational activities on the property, and within close proximity. Wildlife sightings on the property have included elk, deer, and foxes. If fishing is passion, anglers have enjoyed catching trout in Santa Fe Resevoir, just minutes away. Other nearby lakes include Dogtown Reservoir, Whitehorse, Kaibab, and Buckskinner Lake. For ATV recreation, this property can be a starting point to hundreds of miles of forest roads and trails for seemingly endless exploration. Furnishings can convey creating your own private retreat.
Location
State AZ
County Coconino
Community Williams Pine Meadow Estates
Direction From Williams take Perkinsville Road S to Pine Meadow Drive*gate code needed* Pine Meadow Dr turns into Pine Ridge Dr* left on Pine Ridge Circle to prop* Marked 1749 at the entrance.
Rooms
Other Rooms Great Room, Family Room, BonusGame Room
Basement Finished, Walk-Out Access
Master Bedroom Split
Den/Bedroom Plus 7
Ensuite Laundry Dryer Included, Inside, Other, Washer Included, See Remarks
Separate Den/Office Y
Interior
Interior Features Master Downstairs, Mstr Bdrm Sitting Rm, Walk-In Closet(s), Eat-in Kitchen, Breakfast Bar, 9+ Flat Ceilings, Drink Wtr Filter Sys, Furnished(See Rmrks), Other, Vaulted Ceiling(s), Wet Bar, Kitchen Island, Pantry, 2 Master Baths, Double Vanity, Full Bth Master Bdrm, Separate Shwr & Tub, High Speed Internet, Granite Counters, See Remarks
Laundry Location Dryer Included, Inside, Other, Washer Included, See Remarks
Heating Electric, Other, See Remarks
Cooling Refrigeration
Flooring Carpet, Stone
Fireplaces Type 1 Fireplace, Family Room, Gas
Fireplace Yes
Window Features Wood Frames, Double Pane Windows, Low Emissivity Windows
SPA None
Laundry Dryer Included, Inside, Other, Washer Included, See Remarks
Exterior
Exterior Feature Balcony, Patio, Private Street(s)
Garage Attch'd Gar Cabinets, Electric Door Opener, Extnded Lngth Garage, RV Access/Parking
Garage Spaces 3.0
Garage Description 3.0
Fence None
Pool None
Community Features Gated Community
Utilities Available APS
Amenities Available Self Managed
Waterfront No
View Mountain(s)
Roof Type Metal
Parking Type Attch'd Gar Cabinets, Electric Door Opener, Extnded Lngth Garage, RV Access/Parking
Building
Lot Description Gravel/Stone Front, Gravel/Stone Back
Story 1
Builder Name Custom
Sewer Septic in & Cnctd, Septic Tank
Water Pvt Water Company, Hauled
Structure Type Balcony, Patio, Private Street(s)
Schools
Elementary Schools Out Of Maricopa Cnty
Middle Schools Out Of Maricopa Cnty
High Schools Out Of Maricopa Cnty
School District Out Of Area
Others
HOA Name Williams Pine Meadow
HOA Fee Include Common Area Maint
Senior Community No
Tax ID 204-24-036
Ownership Fee Simple
Acceptable Financing Cash, Conventional
Horse Property N
Listing Terms Cash, Conventional
Financing Conventional
Read Less Info
Want to know what your home might be worth? Contact us for a FREE valuation!

Our team is ready to help you sell your home for the highest possible price ASAP

Copyright 2024 Arizona Regional Multiple Listing Service, Inc. All rights reserved.
Bought with RealtyONEGroup Mountain Desert
GET MORE INFORMATION

ABR, GRI, CRS, REALTOR® | Lic# LIC# SA106235000






