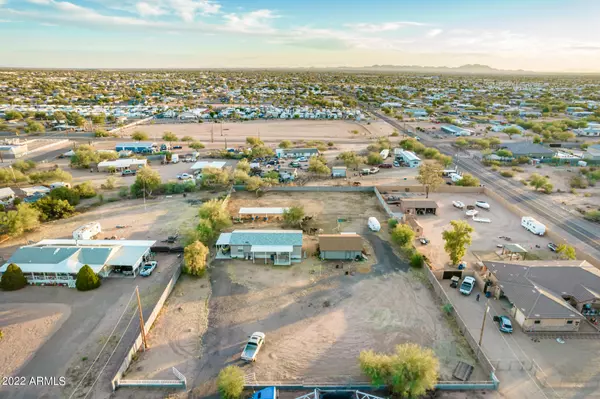$405,000
$400,000
1.3%For more information regarding the value of a property, please contact us for a free consultation.
3 Beds
2 Baths
1,508 SqFt
SOLD DATE : 12/28/2022
Key Details
Sold Price $405,000
Property Type Mobile Home
Sub Type Mfg/Mobile Housing
Listing Status Sold
Purchase Type For Sale
Square Footage 1,508 sqft
Price per Sqft $268
Subdivision S18 T1N R8E
MLS Listing ID 6493682
Sold Date 12/28/22
Style Ranch
Bedrooms 3
HOA Y/N No
Originating Board Arizona Regional Multiple Listing Service (ARMLS)
Year Built 2018
Annual Tax Amount $1,355
Tax Year 2022
Lot Size 1.250 Acres
Acres 1.25
Property Description
Take a look at this affixed mobile home nestled in over 1 acre of land! This 3 bed, 2 bath property offers a large front yard, carport parking, a detached 2-car garage, & stunning mountain views! Welcome inside to an open floor design with tile & laminate flooring, fresh color palette, vaulted ceilings, updated light fixtures, & bright living room. Immaculate kitchen features upscale SS appliances, plenty of counter space, a walk-in pantry, an island with a 2-tiered breakfast bar, and beautiful wood cabinetry with crown molding. Unwind after a long day in the carpeted main bedroom, providing a pristine full ensuite with built-in cabinets for extra storage. The generously-sized backyard boasts horse facilities and incredible blue-sky views! This home is waiting for you so make it yours now! Please note, green fencing corral panels do not convey with property. All other fixtures to convey.
Location
State AZ
County Pinal
Community S18 T1N R8E
Direction Head north on S Ironwood Dr and turn left onto W Foothill St. The property is on the left.
Rooms
Other Rooms Great Room
Den/Bedroom Plus 3
Ensuite Laundry WshrDry HookUp Only
Separate Den/Office N
Interior
Interior Features Breakfast Bar, No Interior Steps, Vaulted Ceiling(s), Kitchen Island, Pantry, Full Bth Master Bdrm, High Speed Internet, Laminate Counters
Laundry Location WshrDry HookUp Only
Heating Electric
Cooling Refrigeration, Ceiling Fan(s)
Flooring Carpet, Laminate, Tile
Fireplaces Number No Fireplace
Fireplaces Type None
Fireplace No
SPA None
Laundry WshrDry HookUp Only
Exterior
Exterior Feature Covered Patio(s), Patio
Garage Electric Door Opener, Detached, RV Access/Parking
Garage Spaces 2.0
Carport Spaces 1
Garage Description 2.0
Fence Block
Pool None
Community Features Near Bus Stop
Utilities Available SRP
Amenities Available None
Waterfront No
View Mountain(s)
Roof Type Composition
Parking Type Electric Door Opener, Detached, RV Access/Parking
Private Pool No
Building
Lot Description Dirt Front, Dirt Back, Gravel/Stone Front
Story 1
Builder Name Unknown
Sewer Public Sewer
Water City Water
Architectural Style Ranch
Structure Type Covered Patio(s),Patio
Schools
Elementary Schools Four Peaks Elementary School - Apache Junction
Middle Schools Cactus Canyon Junior High
High Schools Apache Junction High School
School District Apache Junction Unified District
Others
HOA Fee Include No Fees
Senior Community No
Tax ID 100-32-023-F
Ownership Fee Simple
Acceptable Financing Conventional, FHA, VA Loan
Horse Property Y
Horse Feature Corral(s), Stall
Listing Terms Conventional, FHA, VA Loan
Financing Cash
Read Less Info
Want to know what your home might be worth? Contact us for a FREE valuation!

Our team is ready to help you sell your home for the highest possible price ASAP

Copyright 2024 Arizona Regional Multiple Listing Service, Inc. All rights reserved.
Bought with My Home Group Real Estate
GET MORE INFORMATION

ABR, GRI, CRS, REALTOR® | Lic# LIC# SA106235000






