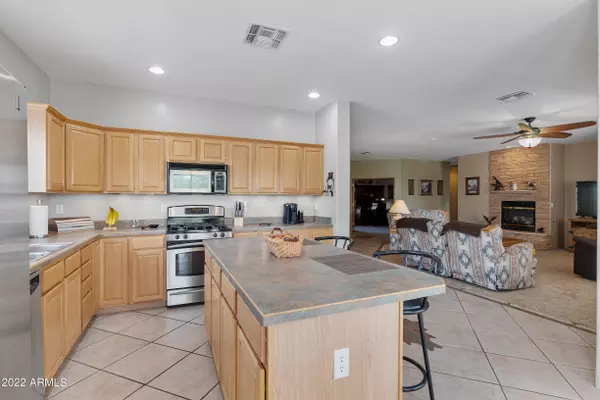$745,000
$762,500
2.3%For more information regarding the value of a property, please contact us for a free consultation.
3 Beds
4.5 Baths
2,812 SqFt
SOLD DATE : 01/20/2023
Key Details
Sold Price $745,000
Property Type Single Family Home
Sub Type Single Family - Detached
Listing Status Sold
Purchase Type For Sale
Square Footage 2,812 sqft
Price per Sqft $264
Subdivision Metes & Bounds
MLS Listing ID 6441667
Sold Date 01/20/23
Bedrooms 3
HOA Y/N No
Originating Board Arizona Regional Multiple Listing Service (ARMLS)
Year Built 2003
Annual Tax Amount $3,229
Tax Year 2021
Lot Size 1.249 Acres
Acres 1.25
Property Description
WELCOME HOME! This nicely appointed custom home offers you 3 bedrooms/3.5 baths and an office/den. You have 2 large suites with full bathrooms and an additional bedroom, full bath and powder room. Main Owner's Suite and the Greatroom also feature a gas fireplace. Step outside to enjoy your 1.25 acres, two large extended patios and sparkling pool. The 30' x 60' detached is climate controlled in both the garage/workshop area and the Casita/Gameroom with bathroom. This home allows you to unwind, entertain, and is the perfect setup for multi-generational living. Leased Solar is a huge savings as well. Schedule your viewing today!
Location
State AZ
County Maricopa
Community Metes & Bounds
Direction US 60/Grand West to 163rd Ave, Turn North and drive to Wildcat Dr, Turn Left and take 2nd Right to 164th Dr. Home is on the right.
Rooms
Other Rooms Separate Workshop, Great Room, BonusGame Room
Guest Accommodations 885.0
Den/Bedroom Plus 5
Separate Den/Office Y
Interior
Interior Features Kitchen Island, Pantry, Double Vanity, Full Bth Master Bdrm, High Speed Internet
Heating Mini Split, Electric, Propane
Cooling Refrigeration, Mini Split, Ceiling Fan(s)
Flooring Carpet, Tile
Fireplaces Type 2 Fireplace, Family Room, Gas
Fireplace Yes
SPA None
Exterior
Exterior Feature Covered Patio(s), Patio, Private Street(s)
Garage Attch'd Gar Cabinets, Dir Entry frm Garage, Electric Door Opener, Extnded Lngth Garage, RV Gate, Temp Controlled, Detached, RV Access/Parking
Garage Spaces 4.0
Garage Description 4.0
Fence Block, Chain Link, Wrought Iron
Pool Play Pool, Fenced, Private
Utilities Available Propane
Amenities Available None
Waterfront No
View Mountain(s)
Roof Type Tile
Parking Type Attch'd Gar Cabinets, Dir Entry frm Garage, Electric Door Opener, Extnded Lngth Garage, RV Gate, Temp Controlled, Detached, RV Access/Parking
Private Pool Yes
Building
Lot Description Sprinklers In Rear, Sprinklers In Front, Desert Back, Desert Front, Grass Back, Auto Timer H2O Front, Auto Timer H2O Back
Story 1
Builder Name Unknown
Sewer Septic in & Cnctd
Water Shared Well
Structure Type Covered Patio(s),Patio,Private Street(s)
Schools
Elementary Schools Desert Oasis Elementary School - Surprise
Middle Schools Desert Oasis Elementary School - Surprise
High Schools Willow Canyon High School
School District Dysart Unified District
Others
HOA Fee Include No Fees
Senior Community No
Tax ID 503-51-277
Ownership Fee Simple
Acceptable Financing Cash, Conventional, VA Loan
Horse Property Y
Listing Terms Cash, Conventional, VA Loan
Financing Conventional
Read Less Info
Want to know what your home might be worth? Contact us for a FREE valuation!

Our team is ready to help you sell your home for the highest possible price ASAP

Copyright 2024 Arizona Regional Multiple Listing Service, Inc. All rights reserved.
Bought with My Home Group Real Estate
GET MORE INFORMATION

ABR, GRI, CRS, REALTOR® | Lic# LIC# SA106235000






