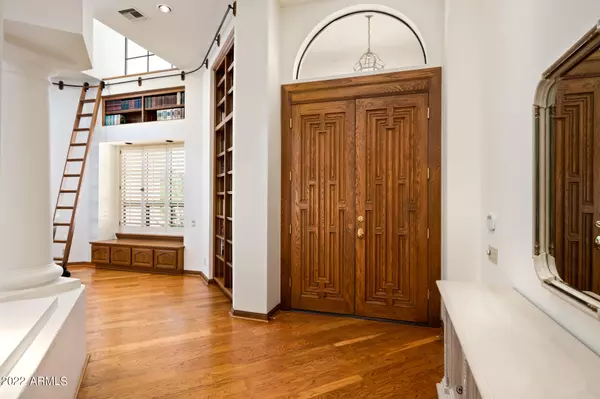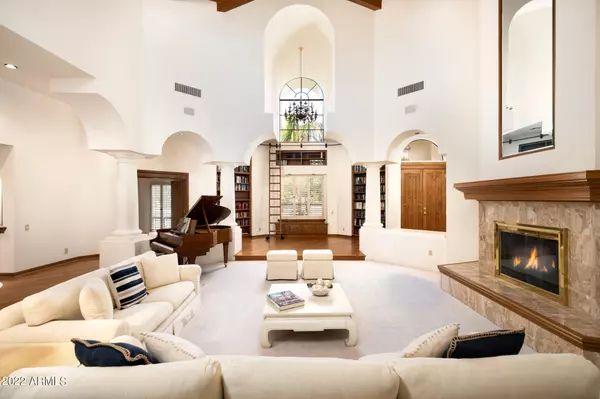$2,400,000
$2,600,000
7.7%For more information regarding the value of a property, please contact us for a free consultation.
5 Beds
6 Baths
6,461 SqFt
SOLD DATE : 02/22/2023
Key Details
Sold Price $2,400,000
Property Type Single Family Home
Sub Type Single Family - Detached
Listing Status Sold
Purchase Type For Sale
Square Footage 6,461 sqft
Price per Sqft $371
Subdivision Estates At Scottsdale Ranch Unit 1
MLS Listing ID 6481312
Sold Date 02/22/23
Style Ranch
Bedrooms 5
HOA Fees $222/mo
HOA Y/N Yes
Originating Board Arizona Regional Multiple Listing Service (ARMLS)
Year Built 1987
Annual Tax Amount $8,237
Tax Year 2022
Lot Size 0.985 Acres
Acres 0.98
Property Description
This architecturally grand home is located in the highly desirable gated community of The Estates at Scottsdale Ranch. Soaring ceilings & spacious room throughout. The craftsmanship of the tongue & groove ceilings with accent beams, located in several rooms, is unsurpassed. Gas fireplaces in the living room, family, master bedroom & wood burning kiva in the backyard. Kitchen appliances are updated; there are two new dishwashers, range & double ovens. The all-tile pool with the step waterfall feature is absolutely beautiful. Multiple patio & covered patio areas for dining & relaxing with newly installed fan lights. The lot is shy of one acre and new landscape lighting has just been added. This property has been meticulously maintained & you won't want to miss this exceptional custom home!
Location
State AZ
County Maricopa
Community Estates At Scottsdale Ranch Unit 1
Direction Shea Blvd to N Via Linda. First left onto E Cochise Ave. Turn right onto 106th Place and left onto 107th Street.
Rooms
Other Rooms Library-Blt-in Bkcse, Guest Qtrs-Sep Entrn, Media Room, Family Room
Den/Bedroom Plus 7
Separate Den/Office Y
Interior
Interior Features Eat-in Kitchen, Central Vacuum, Fire Sprinklers, Intercom, Vaulted Ceiling(s), Wet Bar, Kitchen Island, Pantry, Bidet, Double Vanity, Full Bth Master Bdrm, Separate Shwr & Tub, Tub with Jets, High Speed Internet
Heating Natural Gas
Cooling Refrigeration
Flooring Carpet, Wood
Fireplaces Type 3+ Fireplace, Two Way Fireplace, Exterior Fireplace, Family Room, Living Room, Master Bedroom, Gas
Fireplace Yes
SPA Heated,Private
Exterior
Exterior Feature Covered Patio(s), Patio, Private Street(s), Built-in Barbecue
Garage Dir Entry frm Garage, Electric Door Opener, Separate Strge Area, Side Vehicle Entry
Garage Spaces 3.0
Garage Description 3.0
Fence Block
Pool Heated, Private
Community Features Gated Community, Tennis Court(s)
Utilities Available APS, SW Gas
Amenities Available Management
View Mountain(s)
Roof Type Tile
Private Pool Yes
Building
Lot Description Sprinklers In Front, Corner Lot, Grass Front, Grass Back, Auto Timer H2O Front
Story 1
Builder Name UNKNOWN
Sewer Sewer in & Cnctd, Public Sewer
Water City Water
Architectural Style Ranch
Structure Type Covered Patio(s),Patio,Private Street(s),Built-in Barbecue
New Construction No
Schools
Elementary Schools Laguna Elementary School
Middle Schools Mountainside Middle School
High Schools Desert Mountain High School
School District Scottsdale Unified District
Others
HOA Name The Estates
HOA Fee Include Maintenance Grounds
Senior Community No
Tax ID 217-34-679
Ownership Fee Simple
Acceptable Financing Cash, Conventional, 1031 Exchange, VA Loan
Horse Property N
Listing Terms Cash, Conventional, 1031 Exchange, VA Loan
Financing Cash
Read Less Info
Want to know what your home might be worth? Contact us for a FREE valuation!

Our team is ready to help you sell your home for the highest possible price ASAP

Copyright 2024 Arizona Regional Multiple Listing Service, Inc. All rights reserved.
Bought with Realty ONE Group
GET MORE INFORMATION

ABR, GRI, CRS, REALTOR® | Lic# LIC# SA106235000






