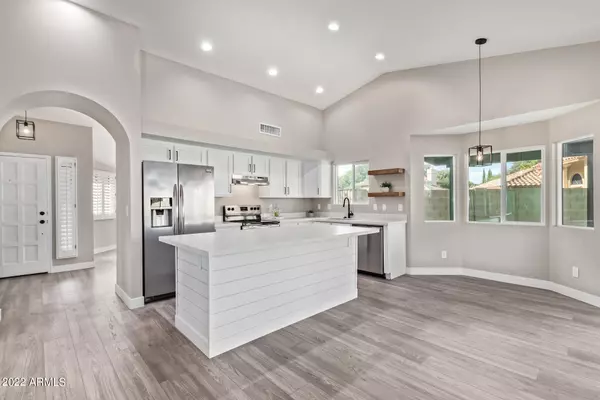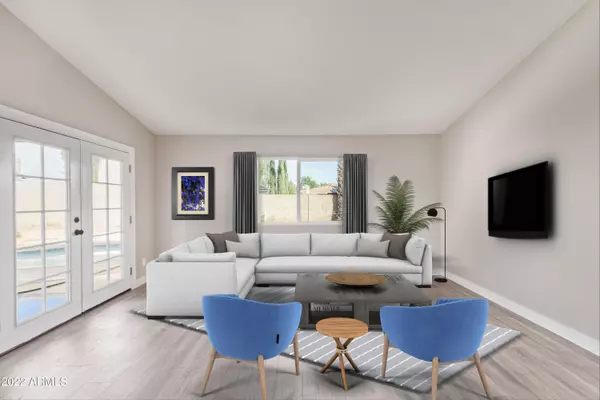$528,000
$550,000
4.0%For more information regarding the value of a property, please contact us for a free consultation.
3 Beds
2 Baths
1,434 SqFt
SOLD DATE : 03/06/2023
Key Details
Sold Price $528,000
Property Type Single Family Home
Sub Type Single Family - Detached
Listing Status Sold
Purchase Type For Sale
Square Footage 1,434 sqft
Price per Sqft $368
Subdivision Northgate Village Parcel
MLS Listing ID 6488586
Sold Date 03/06/23
Bedrooms 3
HOA Y/N No
Originating Board Arizona Regional Multiple Listing Service (ARMLS)
Year Built 1988
Annual Tax Amount $1,945
Tax Year 2022
Lot Size 8,442 Sqft
Acres 0.19
Property Sub-Type Single Family - Detached
Property Description
NEW! NEW! NEW! Everything from Top to Bottom No HOA! Prime LOCATION! Fully REMODELED single level home on large 8442 sq ft lot all on the corner of a beautiful cul-de-sac. 3 beds, 2 baths with stylish touches throughout. Vaulted ceilings, open kitchen with stainless steel appliances, extra large island with stunning honed quartz counters tops and an abundance of storage. Charming breakfast nook and new windows to enjoy views of the backyard, palm trees and sparkling pools. All new flooring and fresh neutral paint inside and out. Gorgeous wood burning fireplace & plantation shutters. All new bathrooms, light fixtures, switches and outlets. Top it off with a brand-NEW ROOF and approximately 50 feet of new sewer line and this home makes for a beautiful and worry-free investment. This home is move in ready. Walking distance to highly rated paradise valley schools, close to 51/101 freeways, shopping, North Scottsdale restaurants, numerous parks & hiking trails, canal trails and so much more... Be sure to note lot size for those seeking a home with the potential RV storage or zero HOA restrictions.
Location
State AZ
County Maricopa
Community Northgate Village Parcel
Direction NORTH ON 32 ND ST TO UTOPHIA EAST TO 36 TH PLACE NORTH TO PROPERTY CUL DE SAC
Rooms
Other Rooms Family Room
Den/Bedroom Plus 3
Separate Den/Office N
Interior
Interior Features Eat-in Kitchen, Kitchen Island, Pantry, 3/4 Bath Master Bdrm, Double Vanity
Heating Electric
Cooling Both Refrig & Evap, Ceiling Fan(s)
Flooring Carpet, Laminate, Tile
Fireplaces Type 1 Fireplace, Living Room
Fireplace Yes
Window Features Skylight(s),Double Pane Windows
SPA None
Laundry Wshr/Dry HookUp Only
Exterior
Exterior Feature Covered Patio(s), Patio
Parking Features Electric Door Opener
Garage Spaces 2.0
Garage Description 2.0
Fence Block
Pool Fenced, Private
Utilities Available APS
Amenities Available None
Roof Type Tile
Private Pool Yes
Building
Lot Description Sprinklers In Rear, Sprinklers In Front, Desert Back, Desert Front, Cul-De-Sac, Grass Back
Story 1
Builder Name Unknown
Sewer Public Sewer
Water City Water
Structure Type Covered Patio(s),Patio
New Construction No
Schools
Elementary Schools Quail Run Elementary School
Middle Schools Vista Verde Middle School
High Schools Paradise Valley High School
School District Paradise Valley Unified District
Others
HOA Fee Include No Fees
Senior Community No
Tax ID 213-14-244
Ownership Fee Simple
Acceptable Financing Cash, Conventional, FHA, VA Loan
Horse Property N
Listing Terms Cash, Conventional, FHA, VA Loan
Financing Cash
Special Listing Condition Owner/Agent
Read Less Info
Want to know what your home might be worth? Contact us for a FREE valuation!

Our team is ready to help you sell your home for the highest possible price ASAP

Copyright 2025 Arizona Regional Multiple Listing Service, Inc. All rights reserved.
Bought with My Home Group Real Estate
GET MORE INFORMATION
ABR, GRI, CRS, REALTOR® | Lic# LIC# SA106235000






