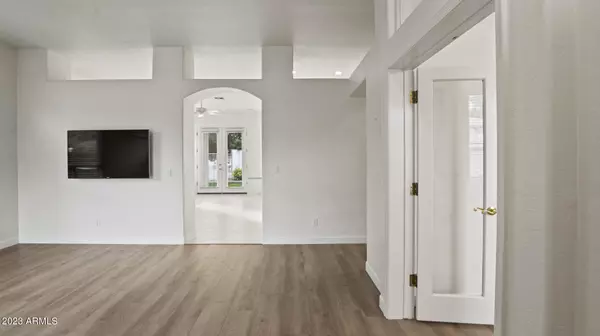$603,500
$599,999
0.6%For more information regarding the value of a property, please contact us for a free consultation.
4 Beds
2 Baths
1,852 SqFt
SOLD DATE : 03/07/2023
Key Details
Sold Price $603,500
Property Type Single Family Home
Sub Type Single Family - Detached
Listing Status Sold
Purchase Type For Sale
Square Footage 1,852 sqft
Price per Sqft $325
Subdivision Warner Ranch Meadows
MLS Listing ID 6520723
Sold Date 03/07/23
Style Spanish
Bedrooms 4
HOA Fees $83
HOA Y/N Yes
Originating Board Arizona Regional Multiple Listing Service (ARMLS)
Year Built 1996
Annual Tax Amount $2,794
Tax Year 2022
Lot Size 6,517 Sqft
Acres 0.15
Property Description
This beautiful, tastefully updated single story home provides a rare opportunity to own in the highly sought after, centrally located South Tempe neighborhood of Warner Ranch. The home features an open floor plan and modern updates throughout.
The updated kitchen includes:
-Crisp white cabinets and an oversized kitchen island with a deep sink topped with Taj Mahal quartzite countertops (found in the hallway and office as well)
-Higher end Kitchenaid appliances
-New breakfast nook with storage cabinets
-Views of the marble tiled fireplace, peaceful tree covered backyard and lush greenbelt landscape. Impress friends and family with a great backyard experience featuring peaceful tree covered views, a high quality Summerset built-in grill, bistro lighting and plenty of covered patio space.
Overhead storage racks located in the garage for extra storage!
Conveniently located corner lot on the green belt with biking/walking path and a park.
A new Trane AC unit was installed in 2021!
Enjoy a short walk to Frys, Starbucks, Hangar Park, and Einsteins without crossing a street!
Location doesn't get much better than this. South Tempe is located between the two main freeways (I-10 & L-202) to get to any of the Scottsdale/Chandler/Gilbert attractions quickly.
Location
State AZ
County Maricopa
Community Warner Ranch Meadows
Direction South on Rural, right on E Alexander, left on S La Rosa, right on Maria. House at Maria and La Rosa backing the greenbelt.
Rooms
Den/Bedroom Plus 4
Separate Den/Office N
Interior
Interior Features Breakfast Bar, 9+ Flat Ceilings, No Interior Steps, Pantry, Double Vanity, Separate Shwr & Tub, High Speed Internet, Granite Counters
Heating Natural Gas
Cooling Refrigeration
Flooring Carpet, Vinyl, Stone, Tile
Fireplaces Number 1 Fireplace
Fireplaces Type 1 Fireplace, Gas
Fireplace Yes
Window Features Sunscreen(s),Dual Pane
SPA None
Exterior
Exterior Feature Covered Patio(s), Patio, Built-in Barbecue
Garage Dir Entry frm Garage, Electric Door Opener
Garage Spaces 2.0
Garage Description 2.0
Fence Block, Wrought Iron
Pool None
Community Features Near Bus Stop, Playground, Biking/Walking Path
Amenities Available Management, Rental OK (See Rmks)
Waterfront No
Roof Type Tile
Parking Type Dir Entry frm Garage, Electric Door Opener
Private Pool No
Building
Lot Description Sprinklers In Rear, Sprinklers In Front, Corner Lot, Grass Front, Grass Back
Story 1
Builder Name unknown
Sewer Public Sewer
Water City Water
Architectural Style Spanish
Structure Type Covered Patio(s),Patio,Built-in Barbecue
Schools
Elementary Schools Kyrene De La Mariposa School
Middle Schools Kyrene Del Pueblo Middle School
High Schools Corona Del Sol High School
School District Tempe Union High School District
Others
HOA Name Warner Ranch Phase 2
HOA Fee Include Maintenance Grounds
Senior Community No
Tax ID 308-07-680
Ownership Fee Simple
Acceptable Financing Conventional, FHA, VA Loan
Horse Property N
Listing Terms Conventional, FHA, VA Loan
Financing Cash
Read Less Info
Want to know what your home might be worth? Contact us for a FREE valuation!

Our team is ready to help you sell your home for the highest possible price ASAP

Copyright 2024 Arizona Regional Multiple Listing Service, Inc. All rights reserved.
Bought with NORTH&CO.
GET MORE INFORMATION

ABR, GRI, CRS, REALTOR® | Lic# LIC# SA106235000






