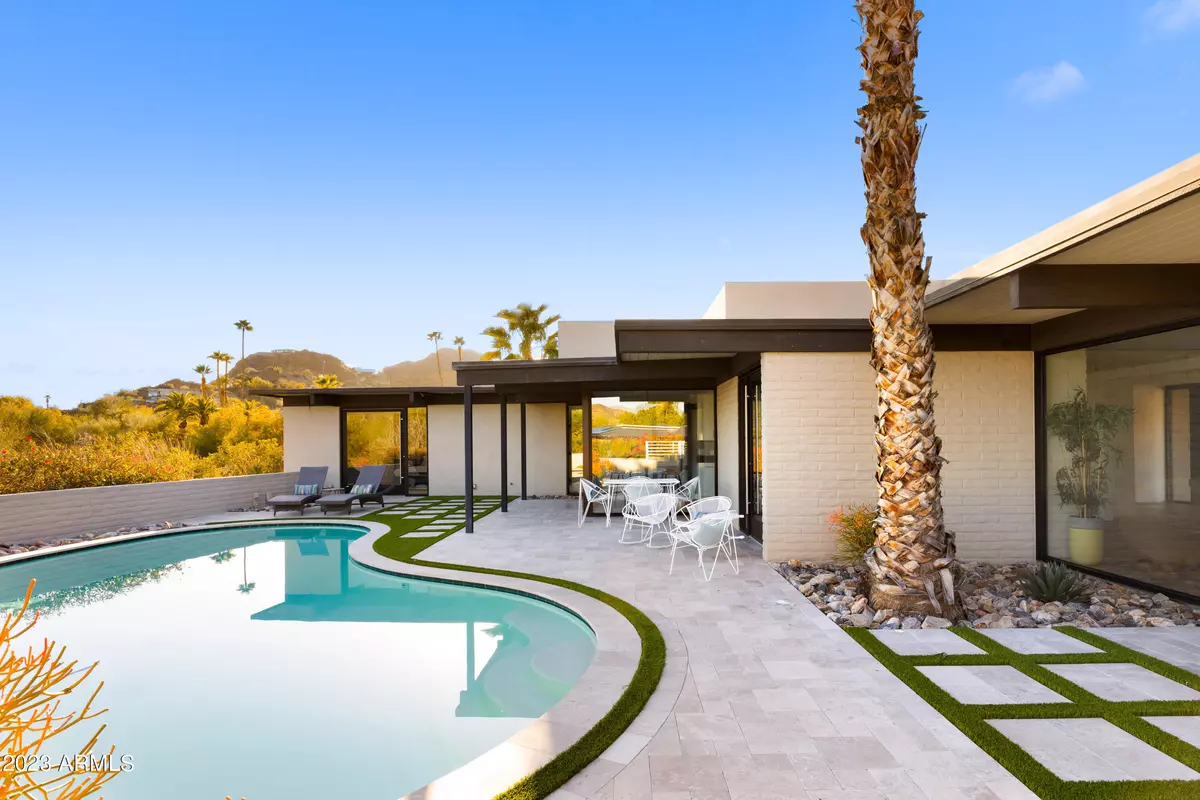$2,700,000
$3,000,000
10.0%For more information regarding the value of a property, please contact us for a free consultation.
4 Beds
3.5 Baths
3,841 SqFt
SOLD DATE : 03/22/2023
Key Details
Sold Price $2,700,000
Property Type Single Family Home
Sub Type Single Family - Detached
Listing Status Sold
Purchase Type For Sale
Square Footage 3,841 sqft
Price per Sqft $702
Subdivision Clearwater Hills Prvt Roads & Tr A
MLS Listing ID 6510293
Sold Date 03/22/23
Style Contemporary
Bedrooms 4
HOA Fees $375/ann
HOA Y/N Yes
Originating Board Arizona Regional Multiple Listing Service (ARMLS)
Year Built 1967
Annual Tax Amount $7,036
Tax Year 2022
Lot Size 0.960 Acres
Acres 0.96
Property Description
Come see this exceptional, mid-century modern, home in the heart of the highly sought-after, guard gated, community of Clearwater Hills. Fully remodeled in 2019 with contemporary touches to complement the architecture and kept in pristine condition since. Incredible mountain views surround the home from every angle with Camelback Mountain framed as the center point from all the main living areas. Every room features floor to ceiling windows, letting in natural light from sunrise to sunset. Set up as a perfect lock and leave home with 4 bedrooms, 3 and a half bathrooms, and a large bonus room separate from the main living space. At just under an acre, the lot spans the whole corner of Lakeside Ln and Clearwater Parkway providing for options to expand the living quarters or to add a garage.
Location
State AZ
County Maricopa
Community Clearwater Hills Prvt Roads & Tr A
Direction North on Tatum, turn left into Clearwater Hills just past Paradise Valley Country Club. Head down the main drive and home is the first one on the NW corner.
Rooms
Other Rooms Guest Qtrs-Sep Entrn, BonusGame Room
Basement Finished, Walk-Out Access
Master Bedroom Upstairs
Den/Bedroom Plus 5
Separate Den/Office N
Interior
Interior Features Upstairs, Eat-in Kitchen, Breakfast Bar, Wet Bar, Kitchen Island, Pantry, 3/4 Bath Master Bdrm, Double Vanity, High Speed Internet, Granite Counters
Heating Natural Gas, ENERGY STAR Qualified Equipment
Cooling Refrigeration, ENERGY STAR Qualified Equipment
Flooring Carpet, Tile, Wood
Fireplaces Type Other (See Remarks), 2 Fireplace, Living Room, Gas
Fireplace Yes
Window Features Mechanical Sun Shds,Skylight(s),Double Pane Windows
SPA None
Exterior
Exterior Feature Circular Drive, Covered Patio(s), Private Yard
Carport Spaces 2
Fence Block, Partial
Pool Heated, Private
Community Features Gated Community, Guarded Entry
Utilities Available APS, SW Gas
Amenities Available Rental OK (See Rmks)
View City Lights, Mountain(s)
Roof Type Foam
Accessibility Zero-Grade Entry
Private Pool Yes
Building
Lot Description Sprinklers In Rear, Sprinklers In Front, Corner Lot, Desert Back, Desert Front, Gravel/Stone Front, Gravel/Stone Back, Auto Timer H2O Front, Natural Desert Front, Auto Timer H2O Back
Story 1
Builder Name Custom
Sewer Septic in & Cnctd, Septic Tank
Water Pvt Water Company
Architectural Style Contemporary
Structure Type Circular Drive,Covered Patio(s),Private Yard
New Construction No
Schools
Elementary Schools Kiva Elementary School
Middle Schools Mohave Middle School
High Schools Saguaro High School
School District Scottsdale Unified District
Others
HOA Name Clearwater Hills
HOA Fee Include Other (See Remarks),Street Maint
Senior Community No
Tax ID 169-16-088
Ownership Fee Simple
Acceptable Financing Conventional
Horse Property N
Listing Terms Conventional
Financing Cash
Read Less Info
Want to know what your home might be worth? Contact us for a FREE valuation!

Our team is ready to help you sell your home for the highest possible price ASAP

Copyright 2024 Arizona Regional Multiple Listing Service, Inc. All rights reserved.
Bought with RETSY
GET MORE INFORMATION

ABR, GRI, CRS, REALTOR® | Lic# LIC# SA106235000






