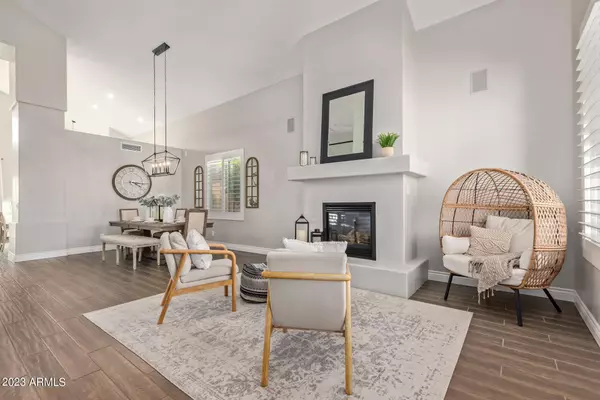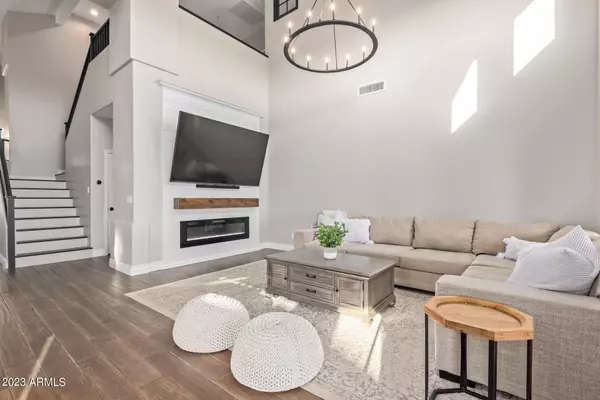$1,140,000
$1,100,000
3.6%For more information regarding the value of a property, please contact us for a free consultation.
4 Beds
2.5 Baths
2,797 SqFt
SOLD DATE : 04/07/2023
Key Details
Sold Price $1,140,000
Property Type Single Family Home
Sub Type Single Family - Detached
Listing Status Sold
Purchase Type For Sale
Square Footage 2,797 sqft
Price per Sqft $407
Subdivision Mcdowell Mountain Ranch Parcel V Replat
MLS Listing ID 6527919
Sold Date 04/07/23
Bedrooms 4
HOA Fees $47/qua
HOA Y/N Yes
Originating Board Arizona Regional Multiple Listing Service (ARMLS)
Year Built 1999
Annual Tax Amount $4,077
Tax Year 2022
Lot Size 6,050 Sqft
Acres 0.14
Property Description
McDowell Mountain Ranch rare opportunity for a golf-course home. 4 bedroom plus a bonus room upstairs. Bonus #2!! Primary Suite is downstairs with a patio door to the luxurious backyard. Our client bought this house a few years ago and made this into a gorgeous showcase home right out of a Restoration Hardware catalogue! The Features & Improvements List is a Must-See. They enclosed the loft to make that a flex space that could be another living room, game room, guest quarters, homework room....or how about a wine room?! It has a beautiful view of the mountains and golf course. Relax on the balcony or in the backyard watching the sunset. Approx $10,000 invested in sun shades in the backyard and side yard for added privacy or protection from the sun as needed. This special home must be seen in person. Looking to relocate, need more space or searching for that perfect 2nd home? Schedule a private tour to see this property in North Scottsdale 85255 premier location.
Location
State AZ
County Maricopa
Community Mcdowell Mountain Ranch Parcel V Replat
Direction East on McDowell Mountain, Right on 105th St, Right on Acoma, home is on the Left.
Rooms
Other Rooms Loft, Great Room, Family Room
Master Bedroom Downstairs
Den/Bedroom Plus 5
Separate Den/Office N
Interior
Interior Features Master Downstairs, Eat-in Kitchen, Breakfast Bar, Vaulted Ceiling(s), Kitchen Island, Pantry, Double Vanity, Full Bth Master Bdrm, Separate Shwr & Tub, High Speed Internet, Granite Counters
Heating Electric
Cooling Refrigeration, Ceiling Fan(s)
Flooring Carpet, Tile
Fireplaces Number 1 Fireplace
Fireplaces Type 1 Fireplace, Fire Pit, Family Room, Living Room, Gas
Fireplace Yes
Window Features Sunscreen(s),Dual Pane
SPA Private
Laundry WshrDry HookUp Only
Exterior
Exterior Feature Balcony, Covered Patio(s), Patio, Built-in Barbecue
Garage Electric Door Opener
Garage Spaces 3.0
Garage Description 3.0
Fence Block, Wrought Iron
Pool Play Pool, Private
Community Features Pickleball Court(s), Community Spa Htd, Community Spa, Community Pool Htd, Community Pool, Golf, Tennis Court(s), Playground, Biking/Walking Path, Clubhouse
Amenities Available Management
View Mountain(s)
Roof Type Tile
Private Pool Yes
Building
Lot Description Sprinklers In Rear, Sprinklers In Front, Desert Back, Desert Front, On Golf Course
Story 2
Builder Name ENGLE HOMES
Sewer Public Sewer
Water City Water
Structure Type Balcony,Covered Patio(s),Patio,Built-in Barbecue
New Construction No
Schools
Elementary Schools Desert Canyon Elementary
Middle Schools Desert Canyon Middle School
High Schools Saguaro High School
School District Scottsdale Unified District
Others
HOA Name McDowell Mtn Ranch
HOA Fee Include Maintenance Grounds
Senior Community No
Tax ID 217-65-314
Ownership Fee Simple
Acceptable Financing Conventional, VA Loan
Horse Property N
Listing Terms Conventional, VA Loan
Financing Other
Read Less Info
Want to know what your home might be worth? Contact us for a FREE valuation!

Our team is ready to help you sell your home for the highest possible price ASAP

Copyright 2024 Arizona Regional Multiple Listing Service, Inc. All rights reserved.
Bought with NORTH&CO.
GET MORE INFORMATION

ABR, GRI, CRS, REALTOR® | Lic# LIC# SA106235000






