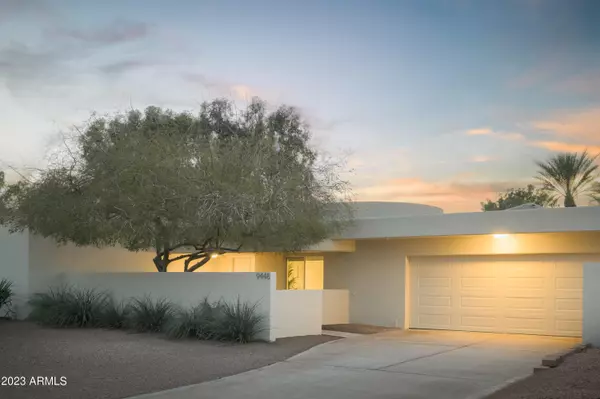$1,425,000
$1,325,000
7.5%For more information regarding the value of a property, please contact us for a free consultation.
3 Beds
3 Baths
3,018 SqFt
SOLD DATE : 04/13/2023
Key Details
Sold Price $1,425,000
Property Type Single Family Home
Sub Type Single Family - Detached
Listing Status Sold
Purchase Type For Sale
Square Footage 3,018 sqft
Price per Sqft $472
Subdivision Mountain View East
MLS Listing ID 6531516
Sold Date 04/13/23
Style Contemporary
Bedrooms 3
HOA Fees $31/ann
HOA Y/N Yes
Originating Board Arizona Regional Multiple Listing Service (ARMLS)
Year Built 1979
Annual Tax Amount $4,133
Tax Year 2022
Lot Size 10,207 Sqft
Acres 0.23
Property Description
Gorgeous, architecturally unique home in the most desirable McCormick Ranch location with private pool, owned solar, dual-primary suites, and walls of glass. This home is an absolute must-see for any buyer seeking luxury, modernity, indoor/outdoor living, and of course architectural pedigree. Designed by famed Taliesin Architect, John Rattenbury, and lovingly cared for and updated while maintaining Rattenbury's architectural marks- light up soffits, clerestory windows, and of course the drama of the front curved elevation. The light filled great room welcomes you into the home and is sure to impress with 10ft+ ceilings, an impressive footprint of 950+sqft, a wood-burning fireplace with modern facade, and double sliders overlooking the private pool. The updated kitchen boasts quality finishes and loads of style with Ceasarstone countertops, stainless steel appliances, zellige effect backsplash tiles and neutral palette. Dual, split primary suites- each with private exits to the rear yard and side courtyard, walk-in-closets, and separate soaking tub/shower- cap either end of the home providing a split floorpan. Well appointed guest bedroom and full bath share the finishes found throughout the home. Stepping outside find a sparkling diving pool, low-maintenance astroturf, two covered seating areas and mature, low-maintenance landscaping. Throughout this property you will note the meticulous care and attention to detail; a truly stunning, turn-key home for your next chapter.
Location
State AZ
County Maricopa
Community Mountain View East
Direction South on N Hayden Rd, West on E Del Timbre Dr, follow around to 80th Pl, home is on the West side of the street.
Rooms
Other Rooms Great Room
Master Bedroom Split
Den/Bedroom Plus 3
Separate Den/Office N
Interior
Interior Features Eat-in Kitchen, 9+ Flat Ceilings, No Interior Steps, Pantry, Double Vanity, Full Bth Master Bdrm, Tub with Jets, High Speed Internet
Heating Electric
Cooling Refrigeration, Ceiling Fan(s)
Flooring Carpet, Stone
Fireplaces Type 1 Fireplace
Fireplace Yes
Window Features Skylight(s),Double Pane Windows,Low Emissivity Windows
SPA None
Exterior
Exterior Feature Gazebo/Ramada, Patio
Garage Dir Entry frm Garage, Electric Door Opener
Garage Spaces 2.0
Garage Description 2.0
Fence Block
Pool Diving Pool, Private
Community Features Biking/Walking Path
Utilities Available APS
Amenities Available Management
Roof Type Foam
Private Pool Yes
Building
Lot Description Sprinklers In Rear, Sprinklers In Front, Desert Front, Gravel/Stone Front, Synthetic Grass Back, Auto Timer H2O Front, Auto Timer H2O Back
Story 1
Builder Name Rattenbury
Sewer Public Sewer
Water City Water
Architectural Style Contemporary
Structure Type Gazebo/Ramada,Patio
New Construction No
Schools
Elementary Schools Cochise Elementary School
Middle Schools Cocopah Middle School
High Schools Chaparral High School
School District Scottsdale Unified District
Others
HOA Name Mountain View East
HOA Fee Include No Fees
Senior Community No
Tax ID 175-58-438
Ownership Fee Simple
Acceptable Financing Cash, Conventional, FHA, VA Loan
Horse Property N
Listing Terms Cash, Conventional, FHA, VA Loan
Financing Cash
Read Less Info
Want to know what your home might be worth? Contact us for a FREE valuation!

Our team is ready to help you sell your home for the highest possible price ASAP

Copyright 2024 Arizona Regional Multiple Listing Service, Inc. All rights reserved.
Bought with Keller Williams Arizona Realty
GET MORE INFORMATION

ABR, GRI, CRS, REALTOR® | Lic# LIC# SA106235000






