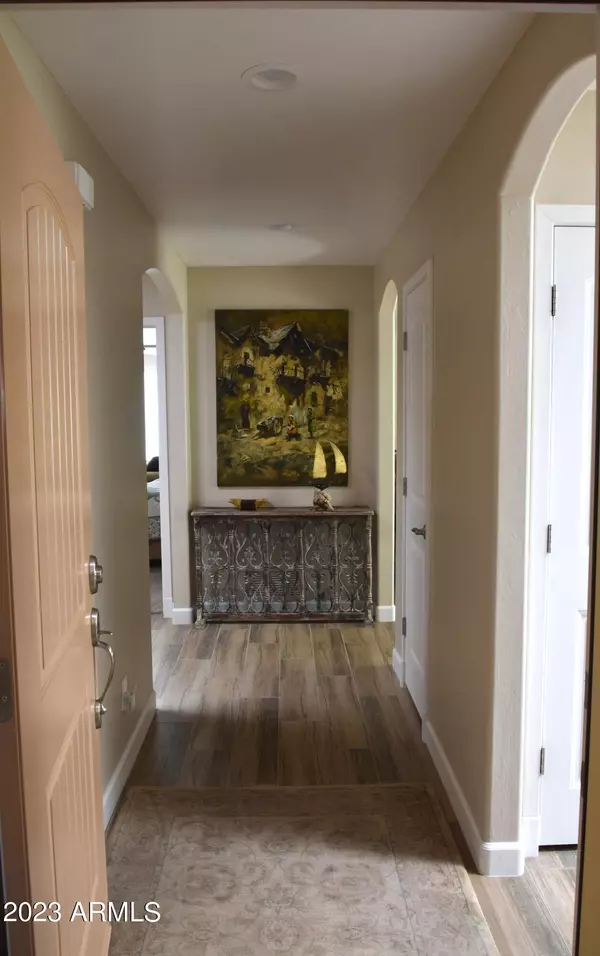$226,500
$226,500
For more information regarding the value of a property, please contact us for a free consultation.
2 Beds
2 Baths
1,556 SqFt
SOLD DATE : 04/26/2023
Key Details
Sold Price $226,500
Property Type Townhouse
Sub Type Townhouse
Listing Status Sold
Purchase Type For Sale
Square Footage 1,556 sqft
Price per Sqft $145
Subdivision Vista View Resort
MLS Listing ID 6527038
Sold Date 04/26/23
Style Territorial/Santa Fe
Bedrooms 2
HOA Y/N No
Originating Board Arizona Regional Multiple Listing Service (ARMLS)
Land Lease Amount 382.0
Year Built 2018
Tax Year 2023
Lot Size 1,960 Sqft
Acres 0.05
Property Description
Enter through the iron gate onto the paver courtyard and walk into this incredible 2 bed/2 bath move-in ready home that shows like a model. From the foyer, you will enter the great room and be welcomed by an open-concept floor plan made for entertaining. The kitchen is adorned with painted maple cabinetry with glass fronts, beautiful granite countertops, and a clean latte-colored subway tile backsplash along with a 4'x2' double dome skylight that ties the elegant look altogether. Just off the kitchen, you will find a butler's pantry sharing the laundry room. The primary retreat features a sitting area, a walk-in closet, an elegant ensuite with dual sinks, granite countertops, and a tiled shower. A truly remarkable house ready to be made into your home. You can exit onto the extended patio with attractive concrete pavers from the great room or primary bedroom. A truly remarkable house ready to be made into your home.
Location
State AZ
County Cochise
Community Vista View Resort
Direction East on Hwy 90, South on Vista Park Road, Right on Gateway, Left on Sky Ranch Road, home on the left.
Rooms
Master Bedroom Not split
Den/Bedroom Plus 2
Ensuite Laundry Dryer Included, Inside, Washer Included, Gas Dryer Hookup
Separate Den/Office N
Interior
Interior Features Walk-In Closet(s), Breakfast Bar, No Interior Steps, Soft Water Loop, Kitchen Island, Pantry, 3/4 Bath Master Bdrm, Double Vanity, High Speed Internet, Granite Counters
Laundry Location Dryer Included, Inside, Washer Included, Gas Dryer Hookup
Heating Natural Gas
Cooling Refrigeration, Programmable Thmstat, Ceiling Fan(s)
Flooring Carpet, Tile
Fireplaces Number No Fireplace
Fireplaces Type None
Fireplace No
Window Features Vinyl Frame, Skylight(s), Double Pane Windows
SPA Community, Heated, None
Laundry Dryer Included, Inside, Washer Included, Gas Dryer Hookup
Exterior
Exterior Feature Patio, Private Yard
Garage Dir Entry frm Garage, Electric Door Opener
Garage Spaces 2.0
Garage Description 2.0
Fence Other
Pool Community, Heated, None
Community Features Community Media Room, Biking/Walking Path, Clubhouse, Fitness Center
Utilities Available SSVEC, SW Gas
Amenities Available RV Parking
Waterfront No
View Mountain(s)
Roof Type Built-Up
Accessibility Lever Handles, Accessible Hallway(s)
Parking Type Dir Entry frm Garage, Electric Door Opener
Building
Lot Description Desert Front, Gravel/Stone Back
Story 1
Builder Name Sierra Land Survey & Develop
Sewer Sewer in & Cnctd, Public Sewer
Water Pvt Water Company
Architectural Style Territorial/Santa Fe
Structure Type Patio, Private Yard
Schools
Elementary Schools Town & Country Elementary School
Middle Schools Joyce Clark Middle School
High Schools Buena High School
School District Sierra Vista Unified District
Others
HOA Fee Include Maintenance Grounds, Street Maint
Senior Community Yes
Tax ID 107-48-266-A
Ownership Leasehold
Acceptable Financing Cash, Conventional, VA Loan
Horse Property N
Listing Terms Cash, Conventional, VA Loan
Financing Cash
Special Listing Condition Age Rstrt (See Rmks)
Read Less Info
Want to know what your home might be worth? Contact us for a FREE valuation!

Our team is ready to help you sell your home for the highest possible price ASAP

Copyright 2024 Arizona Regional Multiple Listing Service, Inc. All rights reserved.
Bought with Tierra Antigua Realty, LLC
GET MORE INFORMATION

ABR, GRI, CRS, REALTOR® | Lic# LIC# SA106235000






