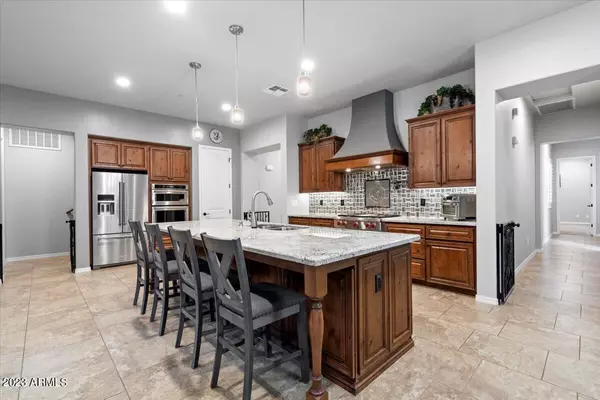$999,999
$999,999
For more information regarding the value of a property, please contact us for a free consultation.
4 Beds
3.5 Baths
3,668 SqFt
SOLD DATE : 05/05/2023
Key Details
Sold Price $999,999
Property Type Single Family Home
Sub Type Single Family - Detached
Listing Status Sold
Purchase Type For Sale
Square Footage 3,668 sqft
Price per Sqft $272
Subdivision Sonoran Mountain Ranch Parcel 11
MLS Listing ID 6510435
Sold Date 05/05/23
Style Santa Barbara/Tuscan
Bedrooms 4
HOA Fees $137/qua
HOA Y/N Yes
Originating Board Arizona Regional Multiple Listing Service (ARMLS)
Year Built 2011
Annual Tax Amount $4,937
Tax Year 2021
Lot Size 0.330 Acres
Acres 0.33
Property Description
Pristinely maintained home in the gated community of Canyons Edge in Sonoran Mtn Ranch. On a cul-de-sac & surrounded by mtn preserves w/easy access to hiking trails. The huge .33-acre lot includes a gated courtyard, 3-car garage, citrus trees, putting green, basketball/sport ct, covered patio, outdoor kitchen w/pizza oven & resort style pool/heated spa: perfect for outdoor living! Inside boasts 10ft ceilings, 8ft doors, a recently updated gourmet kitchen w/natural wood cab, pot filler, Wolf Kitchenaid appl, comm vent, huge island. Large fam rm, large bdrms, a den/offi, murphy bd & 640sqft 2nd flr game rm/loft w/full bth. The main flr primary bdrm is complete w/dual vanities, soaking tub, travertine shower & custom walk-in closet. Pride of ownership w/ $100K+in improvements.
Location
State AZ
County Maricopa
Community Sonoran Mountain Ranch Parcel 11
Direction 101 to 67 ave, North 67th Ave turns into N Pyramids Peak PKWY End of 67th ave, turn left at N Sonoran MTN Ranch RD Left on to N Lightening LN Left N 67th Drive Right onto Lucia, on the right
Rooms
Other Rooms Loft, Great Room, Family Room
Master Bedroom Downstairs
Den/Bedroom Plus 6
Separate Den/Office Y
Interior
Interior Features Master Downstairs, Eat-in Kitchen, Drink Wtr Filter Sys, Fire Sprinklers, Wet Bar, Kitchen Island, Double Vanity, Full Bth Master Bdrm, Separate Shwr & Tub, Smart Home, Granite Counters
Heating Natural Gas
Cooling Refrigeration, Programmable Thmstat, Ceiling Fan(s)
Flooring Carpet, Tile
Fireplaces Number No Fireplace
Fireplaces Type None
Fireplace No
Window Features Double Pane Windows
SPA Heated,Private
Exterior
Exterior Feature Covered Patio(s), Private Yard, Sport Court(s), Built-in Barbecue
Parking Features Electric Door Opener, Separate Strge Area
Garage Spaces 3.0
Garage Description 3.0
Fence Block
Pool Fenced, Private
Community Features Gated Community, Biking/Walking Path
Utilities Available APS, SW Gas
Amenities Available Management
View Mountain(s)
Roof Type Tile
Private Pool Yes
Building
Lot Description Sprinklers In Rear, Sprinklers In Front, Desert Back, Desert Front, Cul-De-Sac, Synthetic Grass Back, Auto Timer H2O Front, Auto Timer H2O Back
Story 1
Builder Name camelot
Sewer Public Sewer
Water City Water
Architectural Style Santa Barbara/Tuscan
Structure Type Covered Patio(s),Private Yard,Sport Court(s),Built-in Barbecue
New Construction No
Schools
Elementary Schools Terramar Elementary
Middle Schools Terramar Elementary
High Schools Mountain Ridge High School
School District Deer Valley Unified District
Others
HOA Name SONORAN MTN RANCH
HOA Fee Include Maintenance Grounds
Senior Community No
Tax ID 201-37-516
Ownership Fee Simple
Acceptable Financing Cash, Conventional, VA Loan
Horse Property N
Listing Terms Cash, Conventional, VA Loan
Financing Conventional
Read Less Info
Want to know what your home might be worth? Contact us for a FREE valuation!

Our team is ready to help you sell your home for the highest possible price ASAP

Copyright 2024 Arizona Regional Multiple Listing Service, Inc. All rights reserved.
Bought with Keller Williams Arizona Realty
GET MORE INFORMATION

ABR, GRI, CRS, REALTOR® | Lic# LIC# SA106235000






