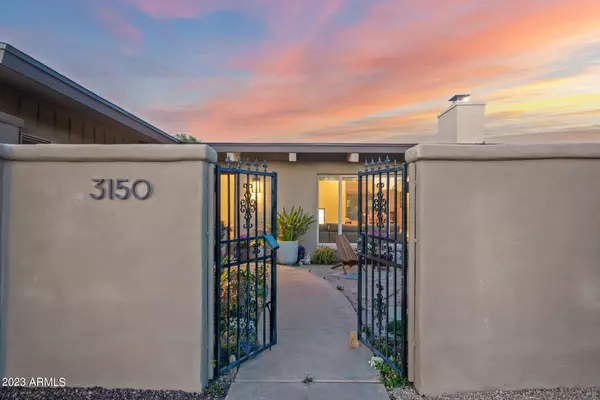$760,000
$698,900
8.7%For more information regarding the value of a property, please contact us for a free consultation.
4 Beds
2 Baths
2,165 SqFt
SOLD DATE : 05/16/2023
Key Details
Sold Price $760,000
Property Type Single Family Home
Sub Type Single Family - Detached
Listing Status Sold
Purchase Type For Sale
Square Footage 2,165 sqft
Price per Sqft $351
Subdivision Heritage Heights
MLS Listing ID 6541022
Sold Date 05/16/23
Style Contemporary
Bedrooms 4
HOA Fees $100/mo
HOA Y/N Yes
Originating Board Arizona Regional Multiple Listing Service (ARMLS)
Year Built 1971
Annual Tax Amount $2,725
Tax Year 2022
Lot Size 0.250 Acres
Acres 0.25
Property Description
Looking for a beautifully, upgraded home with mountain views, near trails, restaurants, and fantastic schools? Look no further. Welcome to Heritage Heights, an active lifestyle mountain community, located on the northern foothills of the Phoenix Mountain Preserve, Piestewa Peak. Enjoy the privacy of your 4/2 split floor plan modern home with warm contemporary finishes that sits on quiet col-de-sac. Relish in your open concept, quiet, single story home cul-de-sac home, upgraded kitchen, bathrooms, walk in closets, skylights and more.
Enter the privately gated front patio area and you are greeted with the ultimate serenity of your very own private courtyard. Enjoy your very own Zen Garden with a bubbling fountain to boot.
Enter the front door and you are greeted with the spacious front living area, a stone fireplace and large West facing windows.
Pass the front living room and you have an open concept grand room, where you can entertain while enjoying mountain views. The grand room opens to your upgraded chef's kitchen, featuring stainless steel appliances, stainless steel oven hood, European Maple cabinetry, breakfast bar and more.
Take your guests out on the back patio overlooking the mountains or stroll over to the nearby trailheads for a fully immersive hiking experience. The backyard has plenty of space to add a large pool and/or spa. Here is your opportunity to create your dream backyard.
This active community offers a community clubhouse with a billiards table, large swimming pools, BBQ grills, lighted tennis court, basketball court and a sports court. The Community association maintains the common areas and supervises the community's finances.
Heritage Heights is a unique neighborhood located on the northern foothills of the Phoenix Mountain Preserve. There is clubhouse, large swimming pool, BBQ grills, well lighted tennis court, basketball court and sports court. The association maintains the common areas and supervises the community's finances.
Just to the south is the Phoenix Mountain Preserve with many trails throughout, great for hiking and mountain biking with direct access to Piestewa Peak with panoramic views of the valley.
There is easy access to nearby schools, shopping, entertainment, restaurants and medical services, including the esteemed Mayo Clinic, Scottsdale Health-Care and Shea Hospital., Paradise Valley Mall, one of the largest malls in the valley is minutes away. The community is right next to 51 Freeway and only minutes away from the 101 Freeway and the downtown Scottsdale business and tourist district.
Location
State AZ
County Maricopa
Community Heritage Heights
Direction SOUTH ON 32ND ST TOWARDS MOUNTAINS, GO OVER SR51, RIGHT ON MISSION, RIGHT ON ARROYA VISTA DR E & RIGHT ON GOLDEN VISTA.
Rooms
Other Rooms Family Room, Arizona RoomLanai
Master Bedroom Split
Den/Bedroom Plus 4
Separate Den/Office N
Interior
Interior Features Breakfast Bar, Vaulted Ceiling(s), Full Bth Master Bdrm, High Speed Internet
Heating Natural Gas, ENERGY STAR Qualified Equipment
Cooling Refrigeration, Programmable Thmstat, Ceiling Fan(s), ENERGY STAR Qualified Equipment
Flooring Carpet, Tile, Wood
Fireplaces Type 1 Fireplace
Fireplace Yes
Window Features Vinyl Frame,Skylight(s),Double Pane Windows,Low Emissivity Windows
SPA None
Exterior
Exterior Feature Covered Patio(s), Patio
Garage Attch'd Gar Cabinets, Electric Door Opener, RV Gate
Garage Spaces 2.0
Garage Description 2.0
Fence Block
Pool None
Landscape Description Irrigation Back
Community Features Community Pool Htd, Community Pool, Near Bus Stop, Tennis Court(s), Clubhouse
Utilities Available APS, SW Gas
Amenities Available Management, Rental OK (See Rmks)
Waterfront No
View City Lights, Mountain(s)
Roof Type Composition
Parking Type Attch'd Gar Cabinets, Electric Door Opener, RV Gate
Private Pool No
Building
Lot Description Cul-De-Sac, Gravel/Stone Front, Gravel/Stone Back, Grass Back, Auto Timer H2O Back, Irrigation Back
Story 1
Builder Name GOLDEN HERITAGE
Sewer Public Sewer
Water City Water
Architectural Style Contemporary
Structure Type Covered Patio(s),Patio
Schools
Elementary Schools Mercury Mine Elementary School
Middle Schools Shea Middle School
High Schools Shadow Mountain High School
School District Paradise Valley Unified District
Others
HOA Name Heritage Heights
HOA Fee Include Maintenance Grounds,Street Maint
Senior Community No
Tax ID 165-13-020
Ownership Fee Simple
Acceptable Financing Cash, Conventional, VA Loan
Horse Property N
Listing Terms Cash, Conventional, VA Loan
Financing Conventional
Read Less Info
Want to know what your home might be worth? Contact us for a FREE valuation!

Our team is ready to help you sell your home for the highest possible price ASAP

Copyright 2024 Arizona Regional Multiple Listing Service, Inc. All rights reserved.
Bought with DeLex Realty
GET MORE INFORMATION

ABR, GRI, CRS, REALTOR® | Lic# LIC# SA106235000






