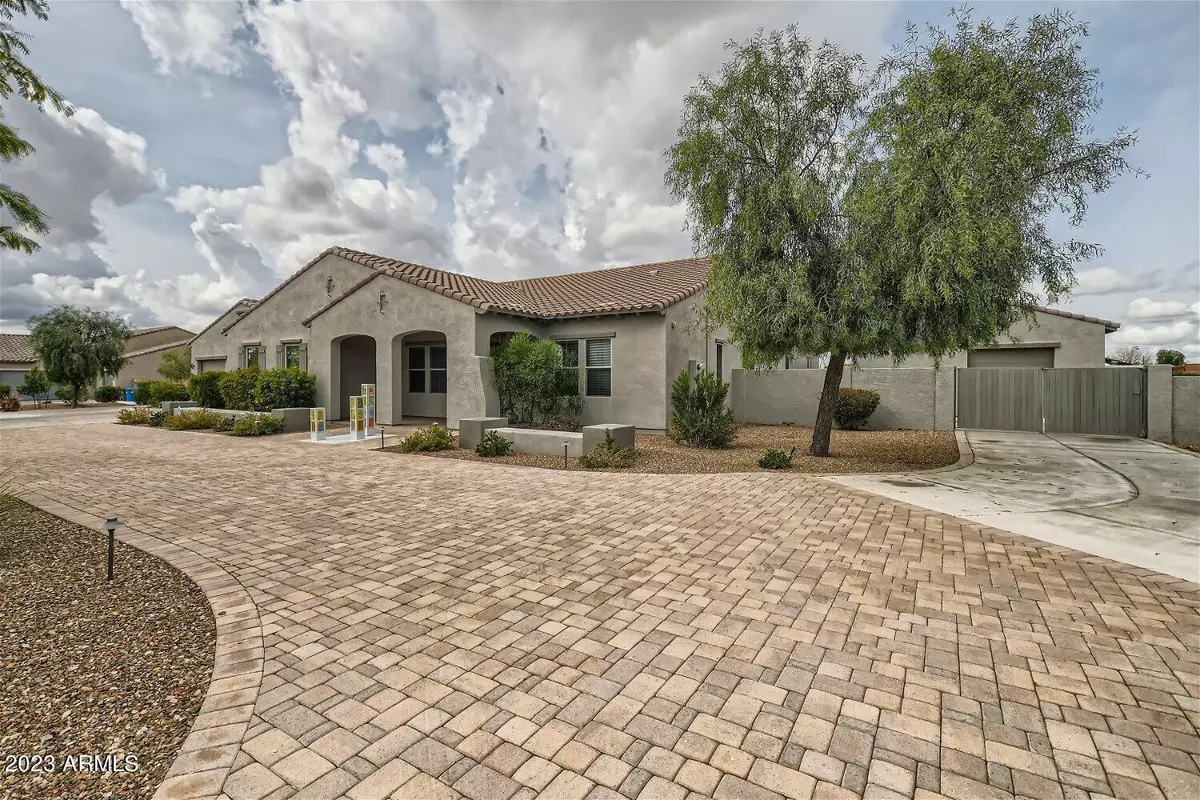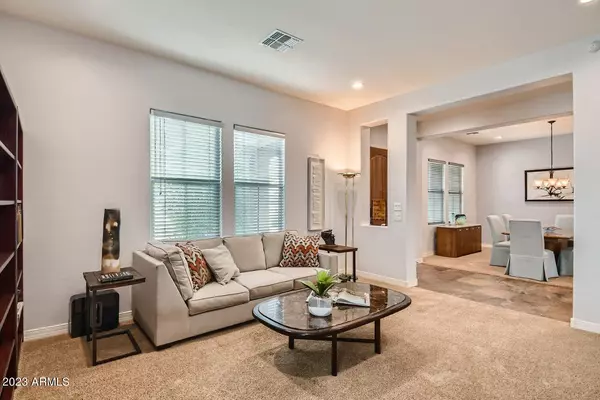$1,395,000
$1,395,000
For more information regarding the value of a property, please contact us for a free consultation.
4 Beds
3 Baths
3,576 SqFt
SOLD DATE : 05/18/2023
Key Details
Sold Price $1,395,000
Property Type Single Family Home
Sub Type Single Family - Detached
Listing Status Sold
Purchase Type For Sale
Square Footage 3,576 sqft
Price per Sqft $390
Subdivision Paradise Ranchitos Plat 2 Lots 1-11 20-22
MLS Listing ID 6533308
Sold Date 05/18/23
Style Spanish
Bedrooms 4
HOA Y/N No
Originating Board Arizona Regional Multiple Listing Service (ARMLS)
Year Built 2014
Annual Tax Amount $4,870
Tax Year 2022
Lot Size 1.087 Acres
Acres 1.09
Property Description
Welcome to this beautiful and spacious home with an abundance of storage that sits on over one acre! The open & split floor plan will appeal to ''work from home'' buyers or small business owners for several reasons: First, options exist for the detached, air conditioned/insulated/plumbed & permitted 1,200 sq ft glass art studio to become an easy guest house conversion! Reason #2: the original 2 car garage has been enclosed and would make an excellent business office, gym, or simply for storage. Reason #3: there is no Home Owners Association and plenty of room left to build. The well appointed kitchen has a gas cooktop, commercial size fridge/freezer, huge island, walk-through pantry, dry bar & a great view of the vast back yard. Lovely formal dining room and den/theater option complete the main area. Continuing the trend, a large primary bedroom (20' X 18') has a huge bath, 8' X 3.5' shower, inviting freestanding tub, large water closet & a walk in clothes closet the size of most standard supporting bedrooms (11.5' X 11'). The remaining 3 bedrooms (two have walk in closets) are on the opposite side of the home; 2 of which share a Jack & Jill bath and the other has a full bath adjacent to it. The back yard showcases a matching 40' X 20' Ramada with a built in BBQ and its own fully enclosed 9' X 4' storage room. A stunning raised glass art back lit, circular gas fire pit is dramatically positioned on expansive pavers and high quality synthetic turf. There is also a newer, over height attached 6 car tandem garage, which is approximately 1,000 sq ft (33' deep, 30' wide, plus the small area for cabinets/shelves), along with two 12' wide RV gates on either side of the home access it all! The exterior ground mounted lighted artwork does not convey; owners will remove and make this area presentable for the new owner. Please come take a look at this well kept property, you will not be disappointed!
Location
State AZ
County Maricopa
Community Paradise Ranchitos Plat 2 Lots 1-11 20-22
Direction South on 44th Street from Bell Road; 3rd home on the West/Right side of the street.
Rooms
Other Rooms Separate Workshop, Family Room
Master Bedroom Split
Den/Bedroom Plus 4
Separate Den/Office N
Interior
Interior Features Breakfast Bar, 9+ Flat Ceilings, No Interior Steps, Pantry, Double Vanity, Full Bth Master Bdrm, Separate Shwr & Tub, High Speed Internet
Heating Natural Gas
Cooling Refrigeration, Ceiling Fan(s)
Flooring Carpet, Tile
Fireplaces Type 1 Fireplace, Fire Pit, Living Room
Fireplace Yes
Window Features Double Pane Windows,Low Emissivity Windows
SPA None
Exterior
Exterior Feature Circular Drive, Covered Patio(s), Playground, Gazebo/Ramada, Patio, Private Yard, Storage, Built-in Barbecue
Garage Attch'd Gar Cabinets, Dir Entry frm Garage, Electric Door Opener, Extnded Lngth Garage, Over Height Garage, RV Gate, Separate Strge Area, Temp Controlled, Tandem, RV Access/Parking, Electric Vehicle Charging Station(s)
Garage Spaces 8.0
Garage Description 8.0
Fence Block
Pool None
Community Features Near Bus Stop
Utilities Available APS, SW Gas
Amenities Available None
Waterfront No
Roof Type Tile
Parking Type Attch'd Gar Cabinets, Dir Entry frm Garage, Electric Door Opener, Extnded Lngth Garage, Over Height Garage, RV Gate, Separate Strge Area, Temp Controlled, Tandem, RV Access/Parking, Electric Vehicle Charging Station(s)
Private Pool No
Building
Lot Description Sprinklers In Rear, Sprinklers In Front, Desert Back, Desert Front, Synthetic Grass Back, Auto Timer H2O Front, Auto Timer H2O Back
Story 1
Builder Name Custom
Sewer Sewer in & Cnctd, Public Sewer
Water City Water
Architectural Style Spanish
Structure Type Circular Drive,Covered Patio(s),Playground,Gazebo/Ramada,Patio,Private Yard,Storage,Built-in Barbecue
Schools
Elementary Schools Whispering Wind Academy
Middle Schools Sunrise Middle School
High Schools Paradise Valley High School
School District Paradise Valley Unified District
Others
HOA Fee Include No Fees
Senior Community No
Tax ID 215-20-013-E
Ownership Fee Simple
Acceptable Financing Cash, Conventional
Horse Property Y
Listing Terms Cash, Conventional
Financing Conventional
Read Less Info
Want to know what your home might be worth? Contact us for a FREE valuation!

Our team is ready to help you sell your home for the highest possible price ASAP

Copyright 2024 Arizona Regional Multiple Listing Service, Inc. All rights reserved.
Bought with eXp Realty
GET MORE INFORMATION

ABR, GRI, CRS, REALTOR® | Lic# LIC# SA106235000






