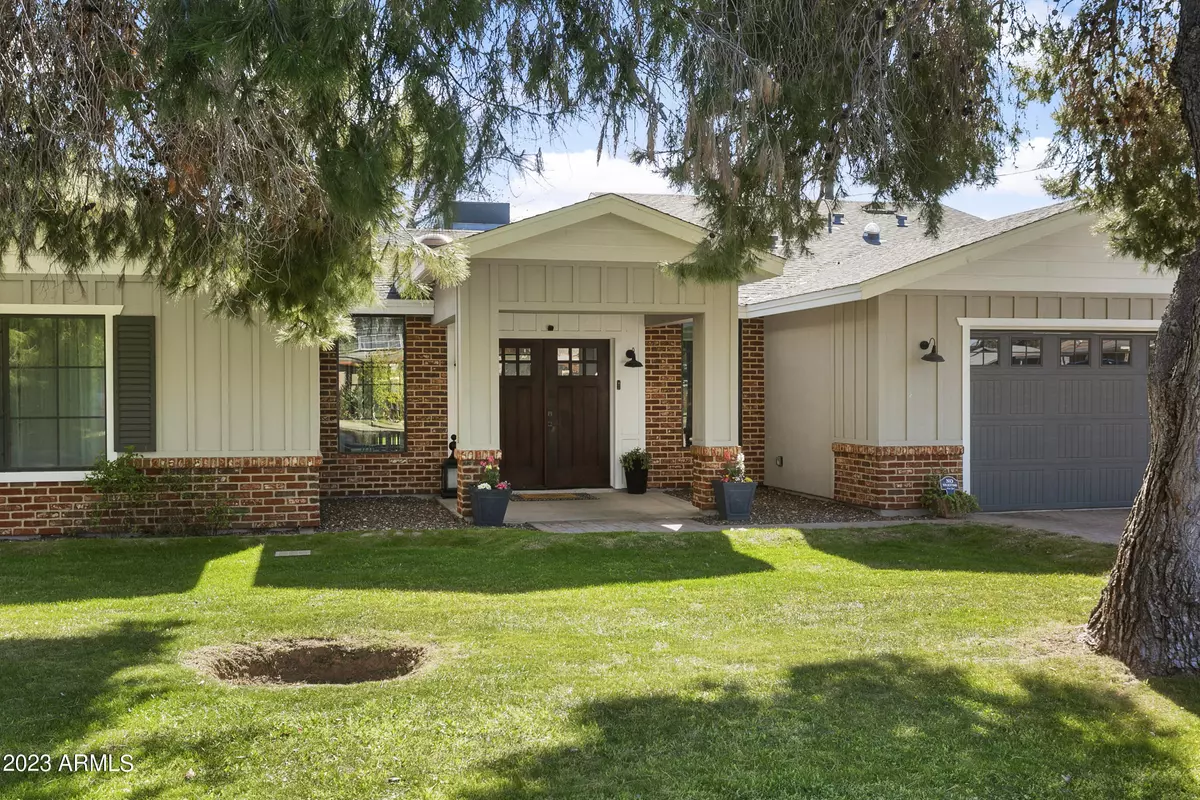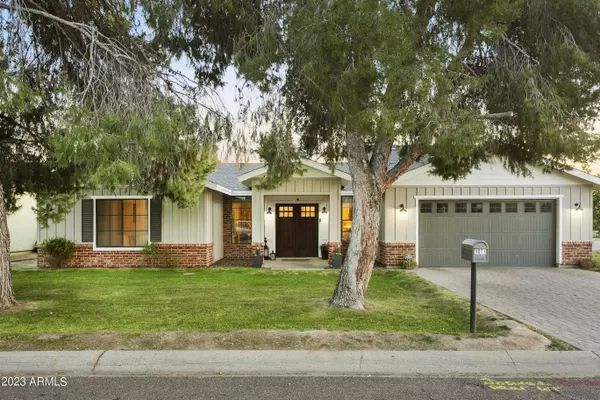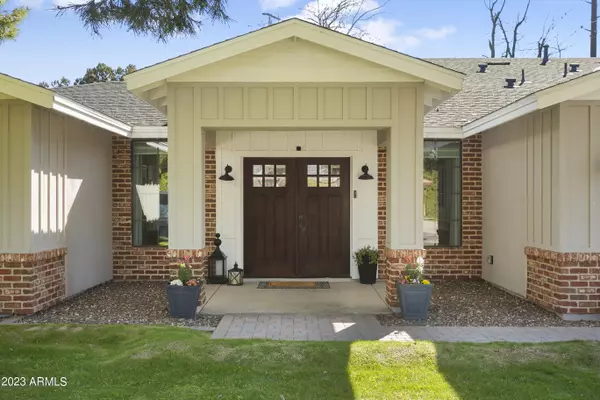$965,000
$979,000
1.4%For more information regarding the value of a property, please contact us for a free consultation.
4 Beds
2.5 Baths
2,631 SqFt
SOLD DATE : 05/31/2023
Key Details
Sold Price $965,000
Property Type Single Family Home
Sub Type Single Family - Detached
Listing Status Sold
Purchase Type For Sale
Square Footage 2,631 sqft
Price per Sqft $366
Subdivision Town House Square
MLS Listing ID 6518656
Sold Date 05/31/23
Style Ranch
Bedrooms 4
HOA Y/N No
Originating Board Arizona Regional Multiple Listing Service (ARMLS)
Year Built 1947
Annual Tax Amount $3,939
Tax Year 2022
Lot Size 9,609 Sqft
Acres 0.22
Property Sub-Type Single Family - Detached
Property Description
Beautifully upgraded [single-family] craftsman home located in the highly sought after Central Corridor of Phoenix, AZ. This 2,631 SQ Ft home offers 4 bedrooms, 2.5 bathrooms, open concept split-floor plan offering a large inviting great room with expansive sight lines leading all the way out to large glass patio doors overlooking the private backyard quarters . Well appointed skylights flood the house with natural light. The upgraded gourmet kitchen features tall shaker cabinetry, crown molding, granite countertops, stainless steel appliances, dual sinks, large center island, and plenty of storage space. Additional details include gorgeous porcelain wood - grain flooring, dual-pane [Low-E] windows, new interior doors & hardware, modern lighting/plumbing fixtures, newer 17 SEER HVAC system, full size laundry quarters w/ dedicated wash sink, and a large master retreat with walk-in closet, dual sinks, separate stand-alone soaking tub and large step-in shower. The beauty of this home is a product of an comprehensive [to the studs] remodel in 2016 which offers [a rare to find in this area] 2-car garage, large inviting private backyard with mature landscaping, grass play space, and Italian brick paver patio--perfect for entertaining family/guests. Lastly, this home is featured in the highly acclaimed Madison School District, walking distance to the Murphy Bridal path, and close to shopping, dining, & entertainment. Don't miss your opportunity to call this home today~
Location
State AZ
County Maricopa
Community Town House Square
Direction GLENDALE TO 10TH STREET..SOUTH TO TUCKEY..EAST TO HOME
Rooms
Other Rooms Family Room
Master Bedroom Split
Den/Bedroom Plus 4
Separate Den/Office N
Interior
Interior Features Eat-in Kitchen, Breakfast Bar, No Interior Steps, Kitchen Island, Pantry, Double Vanity, Full Bth Master Bdrm, Separate Shwr & Tub, High Speed Internet, Granite Counters
Heating Natural Gas
Cooling Refrigeration, Programmable Thmstat, Ceiling Fan(s)
Flooring Carpet, Tile
Fireplaces Number No Fireplace
Fireplaces Type None
Fireplace No
Window Features Skylight(s),Double Pane Windows,Low Emissivity Windows
SPA None
Laundry WshrDry HookUp Only
Exterior
Exterior Feature Covered Patio(s), Patio
Parking Features Electric Door Opener
Garage Spaces 2.0
Garage Description 2.0
Fence Block
Pool None
Landscape Description Irrigation Back, Irrigation Front
Community Features Near Bus Stop
Utilities Available APS, SW Gas
Amenities Available None
View Mountain(s)
Roof Type Composition,Foam
Private Pool No
Building
Lot Description Corner Lot, Grass Front, Grass Back, Irrigation Front, Irrigation Back
Story 1
Builder Name Custom Remodel 2016
Sewer Public Sewer
Water City Water
Architectural Style Ranch
Structure Type Covered Patio(s),Patio
New Construction No
Schools
Elementary Schools Madison Elementary School
Middle Schools Madison Meadows School
High Schools North High School
School District Phoenix Union High School District
Others
HOA Fee Include No Fees
Senior Community No
Tax ID 161-06-046
Ownership Fee Simple
Acceptable Financing Conventional, VA Loan
Horse Property N
Listing Terms Conventional, VA Loan
Financing Conventional
Read Less Info
Want to know what your home might be worth? Contact us for a FREE valuation!

Our team is ready to help you sell your home for the highest possible price ASAP

Copyright 2025 Arizona Regional Multiple Listing Service, Inc. All rights reserved.
Bought with eXp Realty
GET MORE INFORMATION
ABR, GRI, CRS, REALTOR® | Lic# LIC# SA106235000






