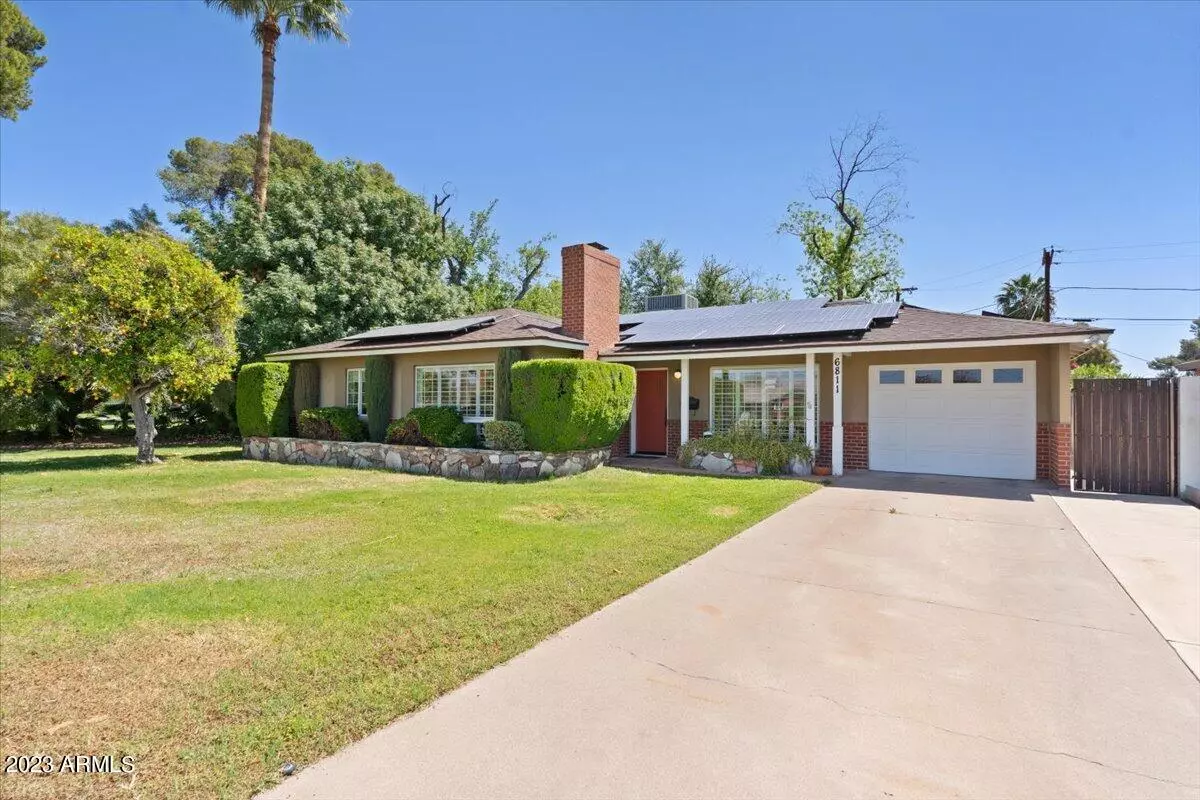$785,000
$795,000
1.3%For more information regarding the value of a property, please contact us for a free consultation.
3 Beds
2 Baths
2,127 SqFt
SOLD DATE : 06/01/2023
Key Details
Sold Price $785,000
Property Type Single Family Home
Sub Type Single Family - Detached
Listing Status Sold
Purchase Type For Sale
Square Footage 2,127 sqft
Price per Sqft $369
Subdivision Beverly Manor Estates
MLS Listing ID 6542808
Sold Date 06/01/23
Style Ranch
Bedrooms 3
HOA Y/N No
Originating Board Arizona Regional Multiple Listing Service (ARMLS)
Year Built 1951
Annual Tax Amount $2,589
Tax Year 2022
Lot Size 8,965 Sqft
Acres 0.21
Property Description
INCREDIBLY REMODELED NORTH CENTRAL HOME WITH OVER 100K SPENT BY CURRENT OWNERS THE PAST 2 YEARS INCLUDING: KITCHEN REMODEL-CAFE'' SS APPLIANCES, CUSTOM CABINETRY, QUARTZ COUNTERTOPS & BACKSPLASH & CREATED BAR/BREAKFAST NOOK SEWER REPLACEMENT(9/2020),80% ELECTRICAL REWIRING(INITIAL 20%) DONE BY PREVIOUS OWNER,CANNED RECESSED LIGHTING.RAISED HALL CEILINGS,NEW FLOORING-FINISHED CONCRETE IN FR/W/I CLOSET, TERRAZO TILE IN DR,KITCHEN,HALL BATH REMODEL, ALL NEW FLOORING, VANITY,CUSTOM POURED TERRAZO COUNTERTOP & CUSTOM CABINETS & MASTER BATH REMODEL. LIVING ROOM CREATED WINE BAR W/WALNUT COUNTERTOPS. THERE IS ALSO A 192 SQFT (NOT INCLUDED IN SQFT)BUILDING USED AS A PVT OFFICE. GREAT VALUE IN AREA THAT HAS EASY ACCESS TO ALL OVER THE VALLEY PLUS MANY TOP RESTAURANTS.
Location
State AZ
County Maricopa
Community Beverly Manor Estates
Direction SOUTH ON 12TH ST TO FLYNN--WEST AROUND THE CURVE TO 11TH PLACE..HOME ON EAST SIDE..
Rooms
Other Rooms Guest Qtrs-Sep Entrn, Separate Workshop, Family Room
Den/Bedroom Plus 3
Separate Den/Office N
Interior
Interior Features Eat-in Kitchen, No Interior Steps, 3/4 Bath Master Bdrm, Double Vanity, High Speed Internet
Heating Natural Gas
Cooling Refrigeration, Ceiling Fan(s)
Flooring Laminate, Tile, Wood, Concrete
Fireplaces Number 1 Fireplace
Fireplaces Type 1 Fireplace, Living Room
Fireplace Yes
Window Features Dual Pane
SPA None
Exterior
Exterior Feature Covered Patio(s), Playground, Separate Guest House
Garage Attch'd Gar Cabinets, Electric Door Opener
Garage Spaces 1.0
Garage Description 1.0
Fence Block
Pool None
Amenities Available None
Roof Type Composition
Private Pool No
Building
Lot Description Sprinklers In Rear, Sprinklers In Front, Alley, Grass Front, Synthetic Grass Back, Auto Timer H2O Front, Auto Timer H2O Back
Story 1
Builder Name CUSTOM -REMODEL
Sewer Public Sewer
Water City Water
Architectural Style Ranch
Structure Type Covered Patio(s),Playground, Separate Guest House
New Construction No
Schools
Elementary Schools Madison Richard Simis School
Middle Schools Madison Meadows School
High Schools North High School
School District Phoenix Union High School District
Others
HOA Fee Include No Fees
Senior Community No
Tax ID 161-03-046
Ownership Fee Simple
Acceptable Financing Conventional
Horse Property N
Listing Terms Conventional
Financing Conventional
Read Less Info
Want to know what your home might be worth? Contact us for a FREE valuation!

Our team is ready to help you sell your home for the highest possible price ASAP

Copyright 2024 Arizona Regional Multiple Listing Service, Inc. All rights reserved.
Bought with NORTH&CO.
GET MORE INFORMATION

ABR, GRI, CRS, REALTOR® | Lic# LIC# SA106235000






