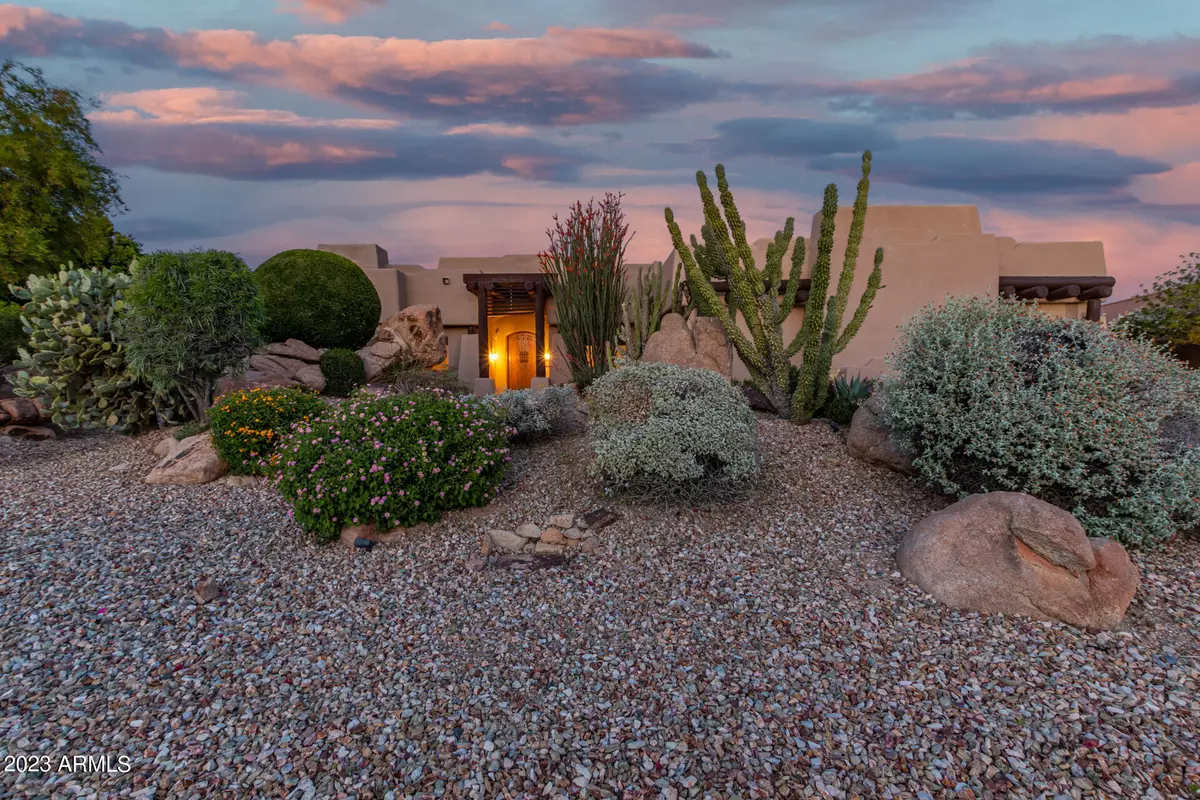$1,458,000
$1,558,000
6.4%For more information regarding the value of a property, please contact us for a free consultation.
4 Beds
3.5 Baths
3,425 SqFt
SOLD DATE : 06/14/2023
Key Details
Sold Price $1,458,000
Property Type Single Family Home
Sub Type Single Family - Detached
Listing Status Sold
Purchase Type For Sale
Square Footage 3,425 sqft
Price per Sqft $425
Subdivision Saddle Ranch Estates Unit 2
MLS Listing ID 6553308
Sold Date 06/14/23
Style Territorial/Santa Fe
Bedrooms 4
HOA Y/N No
Originating Board Arizona Regional Multiple Listing Service (ARMLS)
Year Built 1999
Annual Tax Amount $5,401
Tax Year 2022
Lot Size 0.460 Acres
Acres 0.46
Property Description
Stunning custom residence on a 20,052 sq.ft lot, featuring incredible curb appeal, a delightful desert landscape, & a spacious 5-car tandem garage will leave you in awe! As you enter, you'll be immediately enchanted by the soothing palette & soaring high ceilings adorned with exposed beams that perfectly complement the wood-look flooring throughout. The modern fireplace serves as the centerpiece of the living room, while dazzling light fixtures add an air of luxury to the space. Effortlessly extending the living area to the outdoors, large multi-sliders open up to the back patio! The gorgeous gourmet kitchen boasts marble counters/backsplash, pristine white cabinetry accented w/crown moulding, top-of-the-line SS appliances, a functional center island, & a peninsula w/a breakfast bar for .. casual dining. Retreat to the main bedroom showcasing soft carpet, private access to the back patio, a walk-in closet, & a spa-like ensuite w/dual vanities. The spectacular backyard is an entertainer's dream! The covered patio provides a shaded respite from the desert sun, while the diving pool, complete w/a stone waterfall & slide, beckons you to take a refreshing dip. You'll also love gathering w/friends around the charming beehive fireplace or showing off your culinary skills at the built-in BBQ! Experience the epitome of desert living in this remarkable property, where luxury meets comfort & style meets functionality. See it! Love it! Live it!
Location
State AZ
County Maricopa
Community Saddle Ranch Estates Unit 2
Direction Head west on Pinnacle Peak Rd towards 43rd Ave. Turn right onto 43rd Ave, left on Alameda Rd, & left on 45th Dr. Property is on the left.
Rooms
Other Rooms Great Room, BonusGame Room
Master Bedroom Split
Den/Bedroom Plus 5
Separate Den/Office N
Interior
Interior Features Breakfast Bar, 9+ Flat Ceilings, Soft Water Loop, Kitchen Island, Pantry, Double Vanity, Full Bth Master Bdrm, Separate Shwr & Tub, High Speed Internet
Heating Natural Gas
Cooling Refrigeration, Ceiling Fan(s)
Flooring Carpet, Tile, Wood
Fireplaces Type 2 Fireplace, Exterior Fireplace, Living Room
Fireplace Yes
Window Features Dual Pane
SPA None
Laundry WshrDry HookUp Only
Exterior
Exterior Feature Covered Patio(s), Patio, Built-in Barbecue
Garage Dir Entry frm Garage, Electric Door Opener, RV Gate, Tandem, RV Access/Parking
Garage Spaces 5.0
Garage Description 5.0
Fence Block, Wrought Iron
Pool Diving Pool, Fenced, Private
Community Features Golf
Utilities Available Propane
Amenities Available None
Roof Type Built-Up
Private Pool Yes
Building
Lot Description Sprinklers In Rear, Sprinklers In Front, Desert Back, Desert Front, Gravel/Stone Front, Gravel/Stone Back, Grass Back
Story 1
Builder Name Custom
Sewer Public Sewer
Water City Water
Architectural Style Territorial/Santa Fe
Structure Type Covered Patio(s),Patio,Built-in Barbecue
New Construction No
Schools
Elementary Schools Las Brisas Elementary School - Glendale
Middle Schools Hillcrest Middle School
High Schools Mountain Ridge High School
School District Deer Valley Unified District
Others
HOA Fee Include No Fees
Senior Community No
Tax ID 205-12-499
Ownership Fee Simple
Acceptable Financing Conventional
Horse Property N
Listing Terms Conventional
Financing Cash
Read Less Info
Want to know what your home might be worth? Contact us for a FREE valuation!

Our team is ready to help you sell your home for the highest possible price ASAP

Copyright 2024 Arizona Regional Multiple Listing Service, Inc. All rights reserved.
Bought with eXp Realty
GET MORE INFORMATION

ABR, GRI, CRS, REALTOR® | Lic# LIC# SA106235000






