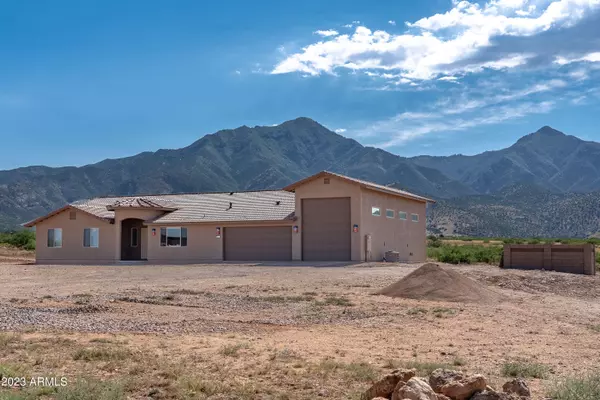$634,040
$634,040
For more information regarding the value of a property, please contact us for a free consultation.
3 Beds
3 Baths
2,179 SqFt
SOLD DATE : 06/22/2023
Key Details
Sold Price $634,040
Property Type Single Family Home
Sub Type Single Family - Detached
Listing Status Sold
Purchase Type For Sale
Square Footage 2,179 sqft
Price per Sqft $290
Subdivision La Pradera Estates
MLS Listing ID 6572300
Sold Date 06/22/23
Bedrooms 3
HOA Fees $41/mo
HOA Y/N Yes
Originating Board Arizona Regional Multiple Listing Service (ARMLS)
Year Built 2022
Annual Tax Amount $522
Tax Year 2022
Lot Size 3.056 Acres
Acres 3.06
Property Description
Custom Plan in La Pradera Estates. 2129 sqft, 3br+den, 4-car tandem drive through garage with accessible bath and patio access. Attached insulated RV drive through garage. Featuring custom kitchen with knotty alder cabinets, 2 cooking surfaces, island cooktop with range hood, walk in pantry, island bar-top seating. Tile flooring throughout with carpet in bedrooms. Master bath includes oversized walk-in shower, soaking tub, and double vanity. Alder barn doors provide access to main bedroom, bath, and utility with custom cabinets and integrated sink. Utilize a large covered patio from the main bedroom, living space and garage to enjoy the mountain views! Energy Star & Environments for Living Guaranteed, HERS Rated.
Location
State AZ
County Cochise
Community La Pradera Estates
Direction Hwy 92 S, E on Three Canyons Blvd, thru gate, N on Silver Concho to E La Pradera Lane, W on Sophia to home on right.
Rooms
Den/Bedroom Plus 4
Ensuite Laundry WshrDry HookUp Only
Separate Den/Office Y
Interior
Interior Features Soft Water Loop, Kitchen Island, Double Vanity, Full Bth Master Bdrm, Separate Shwr & Tub, Granite Counters
Laundry Location WshrDry HookUp Only
Heating ENERGY STAR Qualified Equipment, Propane
Cooling Refrigeration, Programmable Thmstat, Ceiling Fan(s), ENERGY STAR Qualified Equipment
Flooring Carpet, Tile
Fireplaces Number No Fireplace
Fireplaces Type None
Fireplace No
Window Features Dual Pane,ENERGY STAR Qualified Windows,Low-E,Vinyl Frame
SPA None
Laundry WshrDry HookUp Only
Exterior
Garage Dir Entry frm Garage, Electric Door Opener, Extnded Lngth Garage, RV Gate, Separate Strge Area, Tandem, RV Garage
Garage Spaces 4.0
Garage Description 4.0
Fence Block
Pool None
Utilities Available Propane
Waterfront No
View Mountain(s)
Roof Type Tile
Accessibility Lever Handles, Bath Lever Faucets
Parking Type Dir Entry frm Garage, Electric Door Opener, Extnded Lngth Garage, RV Gate, Separate Strge Area, Tandem, RV Garage
Private Pool No
Building
Lot Description Natural Desert Back, Natural Desert Front
Story 1
Builder Name RL Workman Homes LLC
Sewer Septic in & Cnctd
Water Shared Well
Schools
Elementary Schools Palominas Elementary School
Middle Schools Palominas Elementary School
High Schools Buena High School
School District Sierra Vista Unified District
Others
HOA Name La Pradera
HOA Fee Include Street Maint
Senior Community No
Tax ID 104-01-284
Ownership Fee Simple
Acceptable Financing Conventional, FHA, VA Loan
Horse Property N
Listing Terms Conventional, FHA, VA Loan
Financing Conventional
Read Less Info
Want to know what your home might be worth? Contact us for a FREE valuation!

Our team is ready to help you sell your home for the highest possible price ASAP

Copyright 2024 Arizona Regional Multiple Listing Service, Inc. All rights reserved.
Bought with Long Realty Company
GET MORE INFORMATION

ABR, GRI, CRS, REALTOR® | Lic# LIC# SA106235000






