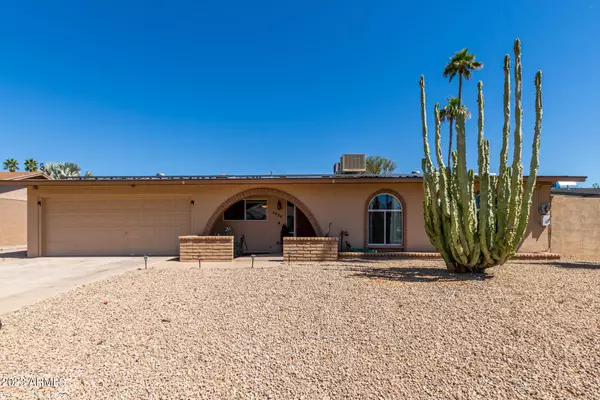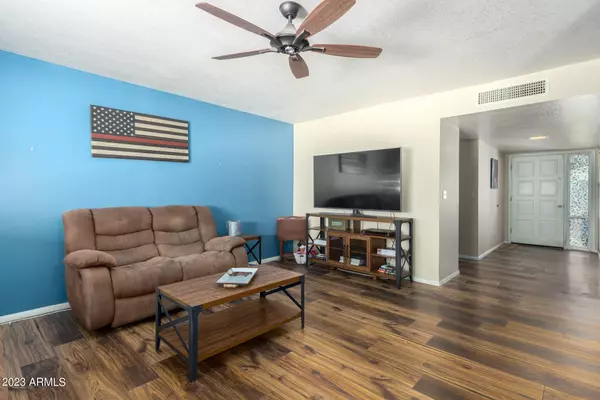$568,000
$579,900
2.1%For more information regarding the value of a property, please contact us for a free consultation.
3 Beds
2 Baths
1,929 SqFt
SOLD DATE : 06/30/2023
Key Details
Sold Price $568,000
Property Type Single Family Home
Sub Type Single Family - Detached
Listing Status Sold
Purchase Type For Sale
Square Footage 1,929 sqft
Price per Sqft $294
Subdivision Cavalier Estates Unit 7
MLS Listing ID 6551193
Sold Date 06/30/23
Style Ranch
Bedrooms 3
HOA Y/N No
Originating Board Arizona Regional Multiple Listing Service (ARMLS)
Year Built 1971
Annual Tax Amount $1,892
Tax Year 2022
Lot Size 8,915 Sqft
Acres 0.2
Property Description
Enjoy tons of upgrades in this great home located in a quiet neighborhood with no HOA! This 3 bdrm 2 bath pool home with solar boasts newer wood laminate flooring throughout the expansive home, an updated tiled walk-in master shower, a newer water heater, sparkling granite and undermount sink in the kitchen, dual pane windows and a huge backyard with citrus trees that features a new turf lawn next to a beautiful pool that was completely remodeled a few years ago! The home boasts tons of space inside and out for gathering with family & friends, including a cozy wood burning fireplace in the family room for chilly winter nights! It's perfectly located just minutes from the 51 freeway with quick access to Scottsdale & Paradise Valley, downtown Phoenix and the Biltmore area, and is only a mile from the brand new reimagined PV mall development opening in 2024! This new entertainment district will feature many upscale restaurants, a Harkins movie theater, a Lifetime Fitness and Whole Foods store and many other amenities! This great home is perfectly located and is ready to move-in so schedule your showing today before it is too late!
Location
State AZ
County Maricopa
Community Cavalier Estates Unit 7
Direction From Cactus proceed south on 40th Street to Sunnyside Dr, then turn west on Sunnyside to home on right.
Rooms
Other Rooms Family Room
Master Bedroom Not split
Den/Bedroom Plus 3
Ensuite Laundry Wshr/Dry HookUp Only
Separate Den/Office N
Interior
Interior Features Eat-in Kitchen, No Interior Steps, 3/4 Bath Master Bdrm, High Speed Internet, Granite Counters
Laundry Location Wshr/Dry HookUp Only
Heating Natural Gas
Cooling Refrigeration, Evaporative Cooling, Ceiling Fan(s)
Flooring Carpet, Laminate, Tile
Fireplaces Type 1 Fireplace, Free Standing, Family Room
Fireplace Yes
Window Features Double Pane Windows
SPA None
Laundry Wshr/Dry HookUp Only
Exterior
Exterior Feature Covered Patio(s), Patio, Storage
Garage Dir Entry frm Garage
Garage Spaces 2.0
Garage Description 2.0
Fence Block
Pool Diving Pool, Private
Utilities Available APS, SW Gas
Amenities Available None
Waterfront No
Roof Type Composition
Parking Type Dir Entry frm Garage
Private Pool Yes
Building
Lot Description Desert Back, Desert Front, Cul-De-Sac, Synthetic Grass Back, Auto Timer H2O Front, Auto Timer H2O Back
Story 1
Builder Name Unknown
Sewer Sewer in & Cnctd, Public Sewer
Water City Water
Architectural Style Ranch
Structure Type Covered Patio(s),Patio,Storage
Schools
Elementary Schools Mercury Mine Elementary School
Middle Schools Greenway Middle School
High Schools Shadow Mountain High School
School District Paradise Valley Unified District
Others
HOA Fee Include No Fees
Senior Community No
Tax ID 166-34-246
Ownership Fee Simple
Acceptable Financing Cash, Conventional, FHA, VA Loan
Horse Property N
Listing Terms Cash, Conventional, FHA, VA Loan
Financing Cash
Read Less Info
Want to know what your home might be worth? Contact us for a FREE valuation!

Our team is ready to help you sell your home for the highest possible price ASAP

Copyright 2024 Arizona Regional Multiple Listing Service, Inc. All rights reserved.
Bought with Coldwell Banker Realty
GET MORE INFORMATION

ABR, GRI, CRS, REALTOR® | Lic# LIC# SA106235000






