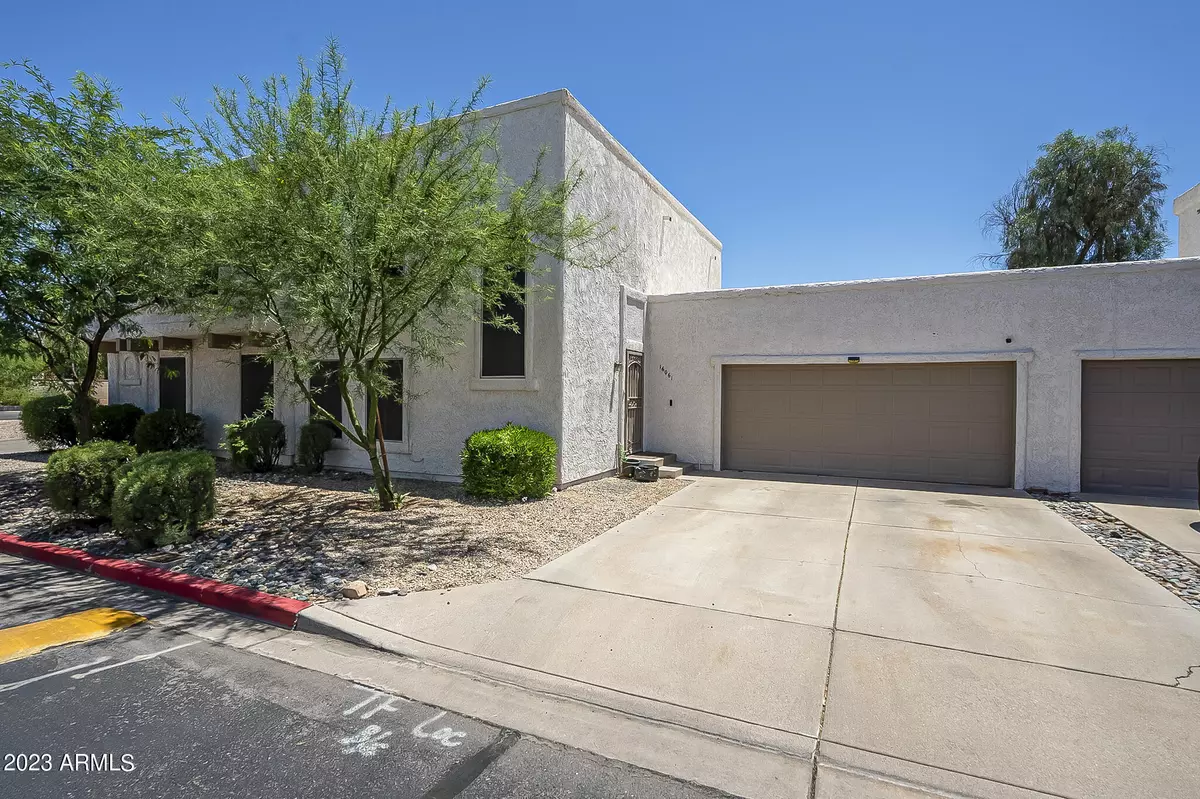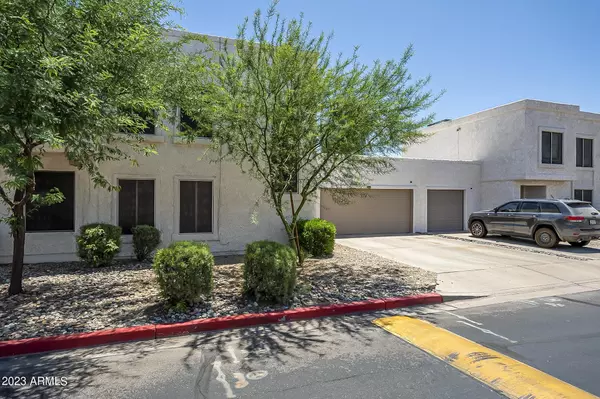$300,000
$290,000
3.4%For more information regarding the value of a property, please contact us for a free consultation.
3 Beds
2.5 Baths
1,400 SqFt
SOLD DATE : 07/14/2023
Key Details
Sold Price $300,000
Property Type Townhouse
Sub Type Townhouse
Listing Status Sold
Purchase Type For Sale
Square Footage 1,400 sqft
Price per Sqft $214
Subdivision Canyon Crest Unit 1
MLS Listing ID 6567429
Sold Date 07/14/23
Bedrooms 3
HOA Fees $140/mo
HOA Y/N Yes
Originating Board Arizona Regional Multiple Listing Service (ARMLS)
Year Built 1974
Annual Tax Amount $677
Tax Year 2022
Lot Size 1,606 Sqft
Acres 0.04
Property Description
Welcome to this stunning new listing in North Phoenix! This charming townhome offers a comfortable and stylish living space, with 3 bedrooms and 2.5 bathrooms. Enjoy the fantastic amenities including a refreshing pool, relaxing spa, tennis and basketball courts and a clubhouse perfect for entertaining guests or special events.
As you step inside, you'll be greeted by an inviting interior that exudes warmth and coziness. The spacious living area provides an ideal space for relaxation and quality time with loved ones. The well-appointed kitchen boasts modern appliances, ample counter space, and plenty of storage options, making it a delight for any aspiring chef.
The three bedrooms offer peaceful retreats, each designed with comfort in mind. The primary bedroom features an en-suite bathroom, providing a private oasis for relaxation and rejuvenation. The additional bathrooms are conveniently located, including a guest bathroom downstairs, ensuring comfort and convenience for all residents and guests.
With a price below $300k this home presents an incredible opportunity to own a piece of North Phoenix real estate at an affordable price point. The community amenities are perfect for enjoying sunny Arizona days and creating lasting memories with family and friends.
Situated in North Phoenix, you'll have easy access to a wide range of shopping, dining, and entertainment options. The area also offers convenient access to major highways, making commuting a breeze and opening up possibilities for exploring everything that Phoenix has to offer.
Don't miss out on this fantastic opportunity to make this North Phoenix gem your own. Come see it today!
Location
State AZ
County Maricopa
Community Canyon Crest Unit 1
Direction From I-17: East on Greenway Exit, North on 23rd Ave, Right on Paradise, Right on 26th Ave. Property on left.
Rooms
Other Rooms Great Room
Master Bedroom Upstairs
Den/Bedroom Plus 3
Separate Den/Office N
Interior
Interior Features Upstairs, Eat-in Kitchen, Breakfast Bar, 9+ Flat Ceilings, Pantry, 3/4 Bath Master Bdrm, High Speed Internet, Granite Counters
Heating Electric
Cooling Refrigeration, Ceiling Fan(s)
Flooring Carpet, Laminate
Fireplaces Number No Fireplace
Fireplaces Type None
Fireplace No
SPA None
Laundry WshrDry HookUp Only
Exterior
Exterior Feature Patio
Garage Addtn'l Purchasable, Electric Door Opener
Garage Spaces 2.0
Garage Description 2.0
Fence Block
Pool None
Community Features Community Spa Htd, Community Spa, Community Pool, Tennis Court(s), Clubhouse
Utilities Available APS
Amenities Available Management
Roof Type Built-Up
Private Pool No
Building
Lot Description Desert Front
Story 2
Builder Name Unknown
Sewer Public Sewer
Water City Water
Structure Type Patio
New Construction No
Schools
Elementary Schools Acacia Elementary School
Middle Schools Desert Foothills Middle School
High Schools Thunderbird High School
School District Glendale Union High School District
Others
HOA Name Canyon Crest
HOA Fee Include Maintenance Grounds
Senior Community No
Tax ID 208-14-217
Ownership Fee Simple
Acceptable Financing Conventional, FHA, VA Loan
Horse Property N
Listing Terms Conventional, FHA, VA Loan
Financing Conventional
Read Less Info
Want to know what your home might be worth? Contact us for a FREE valuation!

Our team is ready to help you sell your home for the highest possible price ASAP

Copyright 2024 Arizona Regional Multiple Listing Service, Inc. All rights reserved.
Bought with United Real Estate Specialists
GET MORE INFORMATION

ABR, GRI, CRS, REALTOR® | Lic# LIC# SA106235000






