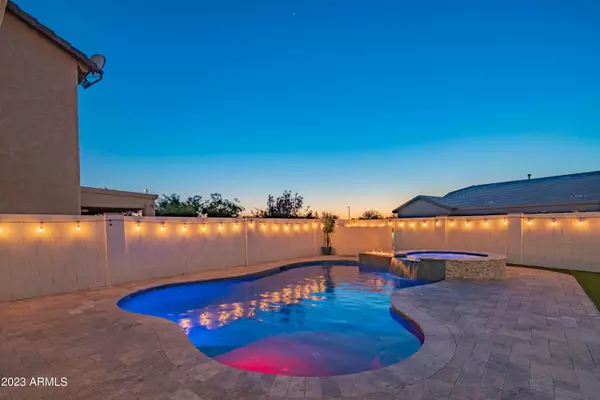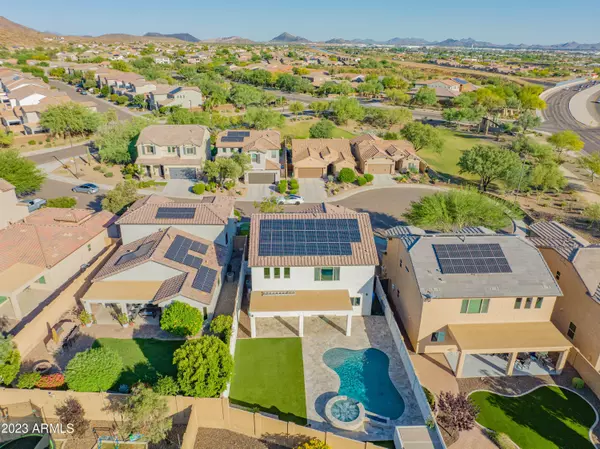$715,000
$747,000
4.3%For more information regarding the value of a property, please contact us for a free consultation.
4 Beds
2.5 Baths
2,180 SqFt
SOLD DATE : 07/17/2023
Key Details
Sold Price $715,000
Property Type Single Family Home
Sub Type Single Family - Detached
Listing Status Sold
Purchase Type For Sale
Square Footage 2,180 sqft
Price per Sqft $327
Subdivision Fireside At Norterra
MLS Listing ID 6560482
Sold Date 07/17/23
Bedrooms 4
HOA Fees $154/qua
HOA Y/N Yes
Originating Board Arizona Regional Multiple Listing Service (ARMLS)
Year Built 2013
Annual Tax Amount $2,866
Tax Year 2022
Lot Size 5,515 Sqft
Acres 0.13
Property Description
OWNED SOLAR! 40K in solar panels, stunning wide aspen wood plank style flooring, new carpet, new base boards, designer paint, stainless steel chef grade appliances, 4 large bedrooms upstairs with a BONUS ROOM/office downstairs which is perfect for in-laws or if a bedroom is needed on the lower level. Sellers put over 100K in your own private backyard oasis, silver travertine pavers, gas heated jacuzzi with waterfall feature, LED lights, top of the line artificial turf, cafe lights, gas bib for outdoor kitchen, mounted TV, ceiling fans, garden planter, pavers in front with lush trees and blooming flowers. All located in the prestigious Master planned community of Fireside at Norterra, a 16,000 sq. ft. community center, a heated lap pool, seasonal play pool, hot tub, fitness center, etc
Location
State AZ
County Maricopa
Community Fireside At Norterra
Direction I-17 to Jomax exit/East; to North Valley Parkway, Left (North) to Quail Track, Right then Left on 18th Lane to Buckhorn, Left
Rooms
Den/Bedroom Plus 5
Separate Den/Office Y
Interior
Interior Features Eat-in Kitchen, Breakfast Bar, Double Vanity, Separate Shwr & Tub, Granite Counters
Heating Natural Gas
Cooling Refrigeration
Fireplaces Type Exterior Fireplace, Fire Pit
Fireplace Yes
SPA Private
Exterior
Garage Spaces 2.0
Garage Description 2.0
Fence Block, Partial, Wrought Iron
Pool Private
Amenities Available Management
Roof Type Tile
Private Pool Yes
Building
Lot Description Sprinklers In Rear, Sprinklers In Front, Desert Back, Desert Front, Synthetic Grass Frnt, Synthetic Grass Back
Story 2
Builder Name PULTE HOMES
Sewer Public Sewer
Water City Water
New Construction No
Schools
Elementary Schools Union Park School
Middle Schools Union Park School
High Schools Barry Goldwater High School
School District Deer Valley Unified District
Others
HOA Name AAM
HOA Fee Include Maintenance Grounds
Senior Community No
Tax ID 210-02-898
Ownership Fee Simple
Acceptable Financing Conventional, VA Loan
Horse Property N
Listing Terms Conventional, VA Loan
Financing Conventional
Read Less Info
Want to know what your home might be worth? Contact us for a FREE valuation!

Our team is ready to help you sell your home for the highest possible price ASAP

Copyright 2024 Arizona Regional Multiple Listing Service, Inc. All rights reserved.
Bought with NORTH&CO.
GET MORE INFORMATION

ABR, GRI, CRS, REALTOR® | Lic# LIC# SA106235000






