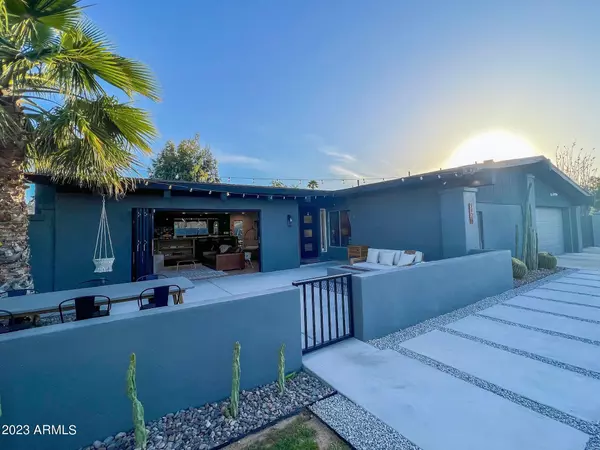$993,000
$995,000
0.2%For more information regarding the value of a property, please contact us for a free consultation.
4 Beds
2 Baths
2,243 SqFt
SOLD DATE : 07/25/2023
Key Details
Sold Price $993,000
Property Type Single Family Home
Sub Type Single Family - Detached
Listing Status Sold
Purchase Type For Sale
Square Footage 2,243 sqft
Price per Sqft $442
Subdivision Heritage Heights Unit 2 Amd
MLS Listing ID 6546185
Sold Date 07/25/23
Style Contemporary
Bedrooms 4
HOA Fees $100/mo
HOA Y/N Yes
Originating Board Arizona Regional Multiple Listing Service (ARMLS)
Year Built 1972
Annual Tax Amount $3,370
Tax Year 2022
Lot Size 9,525 Sqft
Acres 0.22
Property Description
Extremely rare, STUNNING designer remodel with amazing location, nestled near the Phoenix Mountain Preserve in the charming and friendly neighborhood of Heritage Heights!! Featured in Alexander Grace Interiors, this one of a kind Mid-Century gem boasts $250k in upgrades, redesigned kitchen, luxurious baths with handmade clay tile, soaring vaulted ceilings in living room, complete with a gas fireplace, and beautiful slate & white oak LVP floors. Enjoy a 14 ft. honed granite kitchen island, 48'' gas range, custom white oak cabinetry, and built-in wine fridge. 700 sf of added entertaining space with newly remodeled front patio featuring 12 ft accordion doors and mountain views. Outside you will find a large covered back patio, refreshing pool, fire-pit, grassy play area, raised garden beds, and an RV pad. Walk to hiking and bike trails, shopping and restaurants near 32nd & Shea, easy freeway access to anywhere in the Valley. Smart home compatible, new AC, EV charger in garage, and private community clubhouse with heated pool, game room, and event space. Added 78 extra sf by moving laundry room inside.
Location
State AZ
County Maricopa
Community Heritage Heights Unit 2 Amd
Direction South on 32nd St, cross over freeway, Right on Ocotilla, Right on Arroya Vista to home on left.
Rooms
Other Rooms Family Room
Master Bedroom Split
Den/Bedroom Plus 4
Separate Den/Office N
Interior
Interior Features Eat-in Kitchen, Vaulted Ceiling(s), Kitchen Island, Pantry, 3/4 Bath Master Bdrm, Double Vanity, High Speed Internet, Smart Home, Granite Counters
Heating Natural Gas
Cooling Refrigeration, Ceiling Fan(s)
Flooring Vinyl, Stone, Tile
Fireplaces Type 1 Fireplace, Fire Pit, Gas
Fireplace Yes
SPA None
Exterior
Exterior Feature Covered Patio(s), Playground, Patio, Private Yard
Garage Attch'd Gar Cabinets, Electric Door Opener, RV Gate, RV Access/Parking
Garage Spaces 2.0
Garage Description 2.0
Fence Block
Pool Private
Community Features Community Pool Htd, Community Pool, Near Bus Stop, Tennis Court(s), Playground, Biking/Walking Path, Clubhouse
Utilities Available APS, SW Gas
Amenities Available Rental OK (See Rmks)
Waterfront No
View Mountain(s)
Roof Type Composition
Parking Type Attch'd Gar Cabinets, Electric Door Opener, RV Gate, RV Access/Parking
Private Pool Yes
Building
Lot Description Sprinklers In Rear, Sprinklers In Front, Grass Front, Grass Back, Auto Timer H2O Front, Auto Timer H2O Back
Story 1
Builder Name Golden Heritage
Sewer Public Sewer
Water City Water
Architectural Style Contemporary
Structure Type Covered Patio(s),Playground,Patio,Private Yard
Schools
Elementary Schools Mercury Mine Elementary School
Middle Schools Shea Middle School
High Schools Shadow Mountain High School
School District Paradise Valley Unified District
Others
HOA Name Heritage Heights
HOA Fee Include Maintenance Grounds
Senior Community No
Tax ID 165-13-057
Ownership Fee Simple
Acceptable Financing Conventional
Horse Property N
Listing Terms Conventional
Financing Conventional
Read Less Info
Want to know what your home might be worth? Contact us for a FREE valuation!

Our team is ready to help you sell your home for the highest possible price ASAP

Copyright 2024 Arizona Regional Multiple Listing Service, Inc. All rights reserved.
Bought with Keller Williams Realty Phoenix
GET MORE INFORMATION

ABR, GRI, CRS, REALTOR® | Lic# LIC# SA106235000






