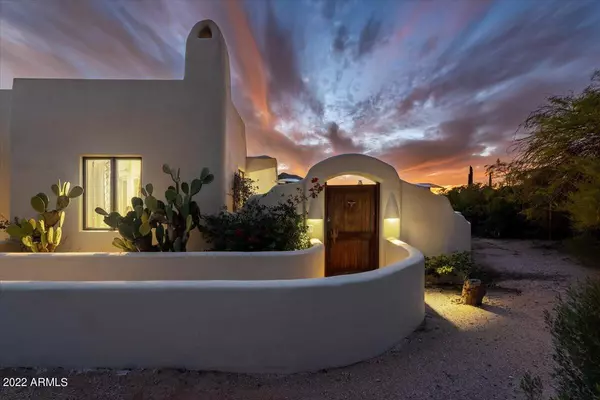$1,315,000
$1,365,000
3.7%For more information regarding the value of a property, please contact us for a free consultation.
3 Beds
2 Baths
2,799 SqFt
SOLD DATE : 07/27/2023
Key Details
Sold Price $1,315,000
Property Type Single Family Home
Sub Type Single Family - Detached
Listing Status Sold
Purchase Type For Sale
Square Footage 2,799 sqft
Price per Sqft $469
Subdivision Carefree Too
MLS Listing ID 6484228
Sold Date 07/27/23
Style Territorial/Santa Fe
Bedrooms 3
HOA Y/N No
Originating Board Arizona Regional Multiple Listing Service (ARMLS)
Year Built 1989
Annual Tax Amount $2,532
Tax Year 2022
Lot Size 1.077 Acres
Acres 1.08
Property Description
Privacy. Tranquility. Authentic Southwestern charm. These are the hallmarks of La Casa de los Pajaros del Cantando, a custom home designed by renowned architect German Robledo. Nestled on a private one acre lot, this roomy three bedroom, two bath house is replete with southwestern design features such as three Kiva fireplaces, hand-painted Talavera and Saltillo tile throughout. The main living space boasts a soaring 14 foot Viga beam ceiling and a huge fireplace. Adjacent to the kitchen is a charming semicircular breakfast room with Kiva fireplace and windows arranged in an arc, providing 180 degree views. The main outdoor entertainment area is located on the north side of the house and features stunning, unobstructed views of Black Mountain and fiery sunsets, a built-in BBQ, a sparkling pool and spa, an outdoor fireplace and built-in seating areas. The primary bedroom offers stunning views to the west and north, a primary bath with double hand-painted sinks, a huge soaking tub surrounded by a bank of windows and a large walk-in closet. Down the hall is the guest bedroom with access to its own outdoor patio with views to the south and west. The third bedroom, currently set up as a media room is large enough for hosting movie nights. Make memories at this timeless jewel in the Sonoran Desert.
Location
State AZ
County Maricopa
Community Carefree Too
Direction From Tom Darlington - East (Right) on Cave Creek Rd to left on Primrose Path. First left onto Dream street - home is first on left - no sign.
Rooms
Den/Bedroom Plus 3
Separate Den/Office N
Interior
Interior Features Eat-in Kitchen, Soft Water Loop, Vaulted Ceiling(s), Wet Bar, Kitchen Island, Bidet, Double Vanity, Separate Shwr & Tub, High Speed Internet
Heating Natural Gas
Cooling Refrigeration, Programmable Thmstat, Ceiling Fan(s)
Flooring Tile
Fireplaces Type 3+ Fireplace, Exterior Fireplace, Living Room, Master Bedroom, Gas
Fireplace Yes
Window Features Skylight(s)
SPA Heated, Private
Laundry Dryer Included, Washer Included
Exterior
Exterior Feature Patio, Private Yard, Built-in Barbecue
Garage Dir Entry frm Garage, Electric Door Opener, Separate Strge Area
Garage Spaces 2.0
Garage Description 2.0
Fence None
Pool Variable Speed Pump, Heated, Private
Landscape Description Irrigation Back, Irrigation Front
Utilities Available APS, SW Gas
Amenities Available None
View Mountain(s)
Roof Type Foam
Private Pool Yes
Building
Lot Description Corner Lot, Natural Desert Back, Auto Timer H2O Front, Natural Desert Front, Auto Timer H2O Back, Irrigation Front, Irrigation Back
Story 1
Builder Name Custom
Sewer Septic in & Cnctd, Septic Tank
Water City Water
Architectural Style Territorial/Santa Fe
Structure Type Patio, Private Yard, Built-in Barbecue
New Construction No
Schools
Elementary Schools Black Mountain Elementary School
Middle Schools Sonoran Trails Middle School
High Schools Cactus Shadows High School
School District Cave Creek Unified District
Others
HOA Fee Include No Fees
Senior Community No
Tax ID 216-83-386
Ownership Fee Simple
Acceptable Financing Cash, Conventional, VA Loan
Horse Property N
Listing Terms Cash, Conventional, VA Loan
Financing Conventional
Read Less Info
Want to know what your home might be worth? Contact us for a FREE valuation!

Our team is ready to help you sell your home for the highest possible price ASAP

Copyright 2024 Arizona Regional Multiple Listing Service, Inc. All rights reserved.
Bought with Launch Powered By Compass
GET MORE INFORMATION

ABR, GRI, CRS, REALTOR® | Lic# LIC# SA106235000






