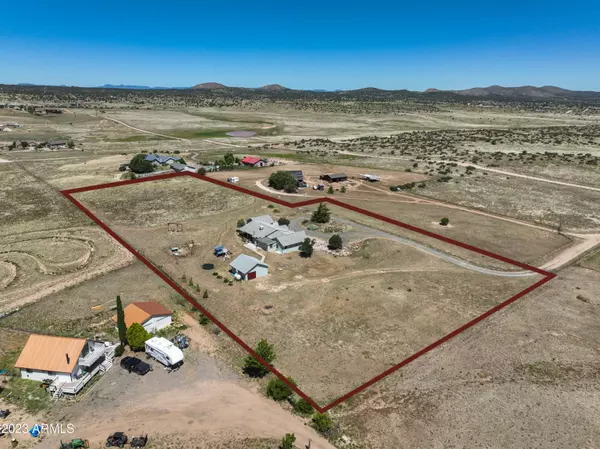$685,000
$685,000
For more information regarding the value of a property, please contact us for a free consultation.
4 Beds
3 Baths
2,571 SqFt
SOLD DATE : 09/05/2023
Key Details
Sold Price $685,000
Property Type Single Family Home
Sub Type Single Family - Detached
Listing Status Sold
Purchase Type For Sale
Square Footage 2,571 sqft
Price per Sqft $266
Subdivision Lake Shore Estates
MLS Listing ID 6568869
Sold Date 09/05/23
Style Ranch
Bedrooms 4
HOA Y/N No
Originating Board Arizona Regional Multiple Listing Service (ARMLS)
Year Built 1995
Annual Tax Amount $2,166
Tax Year 2022
Lot Size 3.856 Acres
Acres 3.86
Property Description
Come find quiet country living with 360 degrees of unobstructed views in this 2,571 sqft., 4 bedroom, 3 bathroom, completely remodeled single story ranch style house. Feel immediately at home as you enter and are met with lots of natural light, newly installed white oak hardwood floors, new paint inside and out, large bedrooms, remodeled bathrooms, a spacious laundry room, open floor plan, and plenty of storage. Enjoy a chef's kitchen featuring: a 48'' Italian double oven range, quartz countertops, two sinks, tons of cabinets, spacious walk in pantry, additional wall oven, custom zellige tile backsplash, and more. Kitchen connects seamlessly into dining and living room areas allowing easy entertaining and access to the back covered deck to enjoy summer dinners with unbeatable views and sunsets. Not included in the square footage is a detached 500+ sqft. workshop you can use to park a car, for extra storage, or convert easily to a home office or work space - plenty of space your RV and other toys. Other home details include 50 amp plug in the garage for charging electric vehicles, whole house vacuum system, water recirculation system, wood stove, HVAC and EVAP system and a large 6,000 gallon rainwater catch system to make watering landscaping a breeze. Sellers have loved this home but sadly need to relocate for work. Don't miss your opportunity to have your own high desert oasis.
Location
State AZ
County Yavapai
Community Lake Shore Estates
Direction North on Hwy 89, L on outer loop, right on Reed Road, left on Road 2 S, follow to sign on left, house is at the end of easement road through double gates.
Rooms
Other Rooms Library-Blt-in Bkcse, Separate Workshop, Great Room, Family Room
Master Bedroom Split
Den/Bedroom Plus 5
Separate Den/Office N
Interior
Interior Features 9+ Flat Ceilings, Central Vacuum, Kitchen Island, Pantry, Double Vanity, Full Bth Master Bdrm, Separate Shwr & Tub
Heating Electric
Cooling Evaporative Cooling, Ceiling Fan(s)
Flooring Tile, Wood
Fireplaces Type 1 Fireplace
Fireplace Yes
Window Features Double Pane Windows
SPA None
Exterior
Exterior Feature Balcony, Covered Patio(s), Playground, Private Yard, Storage
Garage Dir Entry frm Garage, Electric Door Opener, RV Access/Parking
Garage Spaces 2.0
Garage Description 2.0
Fence Partial, Wrought Iron
Pool None
Utilities Available Propane
Amenities Available None
Waterfront No
View Mountain(s)
Roof Type Composition
Parking Type Dir Entry frm Garage, Electric Door Opener, RV Access/Parking
Private Pool No
Building
Lot Description Natural Desert Back, Dirt Front, Dirt Back, Natural Desert Front
Story 1
Builder Name unknown
Sewer Septic Tank
Water Hauled
Architectural Style Ranch
Structure Type Balcony,Covered Patio(s),Playground,Private Yard,Storage
Schools
Elementary Schools Out Of Maricopa Cnty
Middle Schools Out Of Maricopa Cnty
High Schools Out Of Maricopa Cnty
School District Out Of Area
Others
HOA Fee Include No Fees
Senior Community No
Tax ID 306-02-310-A
Ownership Fee Simple
Acceptable Financing Cash, Conventional, 1031 Exchange, FHA, VA Loan
Horse Property N
Listing Terms Cash, Conventional, 1031 Exchange, FHA, VA Loan
Financing VA
Read Less Info
Want to know what your home might be worth? Contact us for a FREE valuation!

Our team is ready to help you sell your home for the highest possible price ASAP

Copyright 2024 Arizona Regional Multiple Listing Service, Inc. All rights reserved.
Bought with Non-MLS Office
GET MORE INFORMATION

ABR, GRI, CRS, REALTOR® | Lic# LIC# SA106235000






