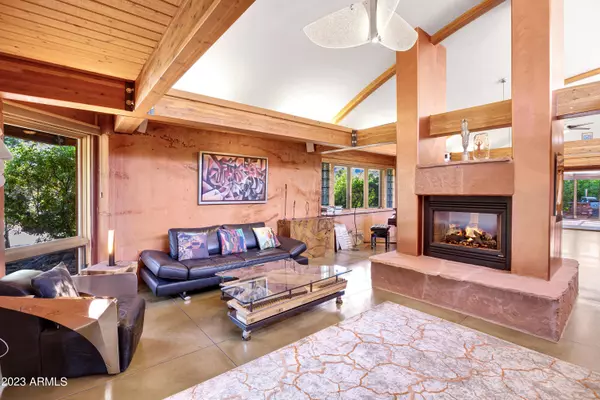$1,248,000
$1,247,900
For more information regarding the value of a property, please contact us for a free consultation.
3 Beds
2 Baths
2,644 SqFt
SOLD DATE : 08/09/2023
Key Details
Sold Price $1,248,000
Property Type Single Family Home
Sub Type Single Family - Detached
Listing Status Sold
Purchase Type For Sale
Square Footage 2,644 sqft
Price per Sqft $472
Subdivision Oak Shadows
MLS Listing ID 6562756
Sold Date 08/09/23
Style Contemporary
Bedrooms 3
HOA Fees $22/mo
HOA Y/N Yes
Originating Board Arizona Regional Multiple Listing Service (ARMLS)
Year Built 2003
Annual Tax Amount $4,301
Tax Year 2022
Lot Size 0.320 Acres
Acres 0.32
Property Description
An Architects' Dream! Sustainable Poured Earth Single Level Home Equipped w/ 5 KW Solar Panels for utility efficiency. 3 Bedroom + Arizona Room + Great Room + Front Living Room + 2 baths + 2 car garage + Hot tub + Gardens. Two way fireplace to separate the great room and front living room. Beautiful details include: Cantilever Roof design, Exposed Beams, stained concrete floors, solar tubes, plasma cut steel panel fencing, Bertazzoni 6 burner range/oven & griddle. Multiple patios for outdoor living including built in Viking bbq for outdoor entertaining. 4 water features on property including a fire/waterfall . Open up the windows and Stargaze from your floating bed in the Arizona Room or meander to the roof deck to breathe in Castle Rock & Cathedral Rock Views. 2nd bdrm used as an office. South backyard is a gardeners' paradise: swiss chard, peaches, figs, cherry, persimmon, tomatoes, gogi berry and more. 3 retractable awnings on the south patios to block out the sun. Minutes to trails, grocery, 3 golf courses, and restaurants in VOCA. A TRUE DELIGHT TO THE SENSES.
Location
State AZ
County Yavapai
Community Oak Shadows
Direction Hwy 179 to Verde Valley School Road, Left on Adobe Trl, Right on Montazona Trl, around the corner to the 425 Montazona Trl
Rooms
Other Rooms Arizona RoomLanai
Master Bedroom Split
Den/Bedroom Plus 3
Ensuite Laundry Dryer Included, Washer Included
Separate Den/Office N
Interior
Interior Features Breakfast Bar, 9+ Flat Ceilings, No Interior Steps, Pantry, 2 Master Baths, 3/4 Bath Master Bdrm, High Speed Internet
Laundry Location Dryer Included, Washer Included
Heating Electric
Cooling Refrigeration
Flooring Concrete
Fireplaces Type Other (See Remarks), 3+ Fireplace, Exterior Fireplace, Family Room, Master Bedroom, Gas
Fireplace Yes
Window Features Skylight(s), Double Pane Windows
SPA Above Ground, None, Heated
Laundry Dryer Included, Washer Included
Exterior
Exterior Feature Balcony, Covered Patio(s), Private Yard, Built-in Barbecue
Garage Attch'd Gar Cabinets, Electric Door Opener
Garage Spaces 2.0
Garage Description 2.0
Fence Wrought Iron
Pool None
Utilities Available APS
Waterfront No
View Mountain(s)
Roof Type See Remarks, Metal, Rolled/Hot Mop
Parking Type Attch'd Gar Cabinets, Electric Door Opener
Private Pool No
Building
Lot Description Sprinklers In Rear, Sprinklers In Front, Corner Lot, Desert Back, Desert Front, Cul-De-Sac
Story 1
Builder Name Darren Haenny
Sewer Septic in & Cnctd, Septic Tank
Water Pvt Water Company
Architectural Style Contemporary
Structure Type Balcony, Covered Patio(s), Private Yard, Built-in Barbecue
Schools
Elementary Schools Other
Middle Schools Other
High Schools Other
School District Out Of Area
Others
HOA Name VOCA
HOA Fee Include Other (See Remarks)
Senior Community No
Tax ID 405-42-106
Ownership Fee Simple
Acceptable Financing Cash, Conventional
Horse Property N
Listing Terms Cash, Conventional
Financing Conventional
Read Less Info
Want to know what your home might be worth? Contact us for a FREE valuation!

Our team is ready to help you sell your home for the highest possible price ASAP

Copyright 2024 Arizona Regional Multiple Listing Service, Inc. All rights reserved.
Bought with Non-MLS Office
GET MORE INFORMATION

ABR, GRI, CRS, REALTOR® | Lic# LIC# SA106235000






