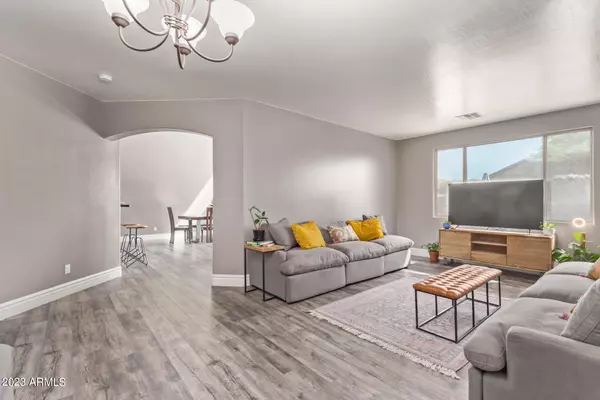$450,000
$449,000
0.2%For more information regarding the value of a property, please contact us for a free consultation.
4 Beds
3 Baths
2,763 SqFt
SOLD DATE : 08/14/2023
Key Details
Sold Price $450,000
Property Type Single Family Home
Sub Type Single Family - Detached
Listing Status Sold
Purchase Type For Sale
Square Footage 2,763 sqft
Price per Sqft $162
Subdivision Estrella Mountain Ranch Parcel 68
MLS Listing ID 6563099
Sold Date 08/14/23
Style Contemporary
Bedrooms 4
HOA Fees $111/qua
HOA Y/N Yes
Originating Board Arizona Regional Multiple Listing Service (ARMLS)
Year Built 2004
Annual Tax Amount $3,326
Tax Year 2022
Lot Size 8,558 Sqft
Acres 0.2
Property Description
This beautifully updated 4 bedroom home with private room and full bathroom downstairs in the resort style master planned community of Estrella is ready for a new family to enjoy! Say goodbye to high electric bilIs, the solar savings are massive! The home boasts high ceilings, gorgeous archways, wood flooring, custom butcher block counters and amazing SS appliances. The bright and modern open floor plan is perfect for entertaining! You'll love hosting in the oversized backyard with mountain views, a covered patio, shade trees, built-in BBQ and more than enough space for a dreamy pool oasis, however the neighborhood also has 2 community pools, a waterpark and so much more. The spacious main suite is a true retreat with its own sitting room, ensuite w/dual sinks and a big walk-in closet! Solar lease saves $1000s yearly- monthly solar lease bill is a fixed $202.06, will not increase and the current owners do not receive a monthly APS bill, only credits! (prior to solar, summer APS bills averaged $450-$700 per month)
Location
State AZ
County Maricopa
Community Estrella Mountain Ranch Parcel 68
Direction Head southwest on Estrella Pkwy, Turn right onto W Elliot Rd, Turn right onto S San Gabriel Dr E, Turn right onto W Piedmont Rd, & Turn left onto W San Carlos Dr. The property is on the left.
Rooms
Other Rooms Great Room, Family Room, BonusGame Room
Master Bedroom Upstairs
Den/Bedroom Plus 6
Separate Den/Office Y
Interior
Interior Features Upstairs, Eat-in Kitchen, Breakfast Bar, 9+ Flat Ceilings, Pantry, Double Vanity, Full Bth Master Bdrm, Separate Shwr & Tub, High Speed Internet
Heating Natural Gas
Cooling Refrigeration, Ceiling Fan(s)
Flooring Tile, Wood
Fireplaces Number No Fireplace
Fireplaces Type None
Fireplace No
Window Features Double Pane Windows
SPA None
Laundry WshrDry HookUp Only
Exterior
Exterior Feature Covered Patio(s), Built-in Barbecue
Parking Features Dir Entry frm Garage, Electric Door Opener, Extnded Lngth Garage
Garage Spaces 3.0
Carport Spaces 4
Garage Description 3.0
Fence Block
Pool None
Landscape Description Irrigation Front
Community Features Pickleball Court(s), Community Spa Htd, Community Spa, Community Pool Htd, Community Pool, Golf, Tennis Court(s), Playground, Biking/Walking Path, Clubhouse, Fitness Center
Utilities Available APS, SW Gas
Amenities Available Management
View Mountain(s)
Roof Type Tile
Private Pool No
Building
Lot Description Desert Back, Desert Front, Gravel/Stone Front, Gravel/Stone Back, Irrigation Front
Story 2
Builder Name Engle Homes
Sewer Public Sewer
Water City Water
Architectural Style Contemporary
Structure Type Covered Patio(s),Built-in Barbecue
New Construction No
Schools
Elementary Schools Estrella Mountain Elementary School
Middle Schools Estrella Mountain Elementary School
High Schools Estrella Foothills High School
School District Buckeye Union High School District
Others
HOA Name Villages at EMR
HOA Fee Include Maintenance Grounds
Senior Community No
Tax ID 400-79-829
Ownership Fee Simple
Acceptable Financing Conventional, FHA, VA Loan
Horse Property N
Listing Terms Conventional, FHA, VA Loan
Financing Conventional
Read Less Info
Want to know what your home might be worth? Contact us for a FREE valuation!

Our team is ready to help you sell your home for the highest possible price ASAP

Copyright 2024 Arizona Regional Multiple Listing Service, Inc. All rights reserved.
Bought with Realty ONE Group
GET MORE INFORMATION

ABR, GRI, CRS, REALTOR® | Lic# LIC# SA106235000






