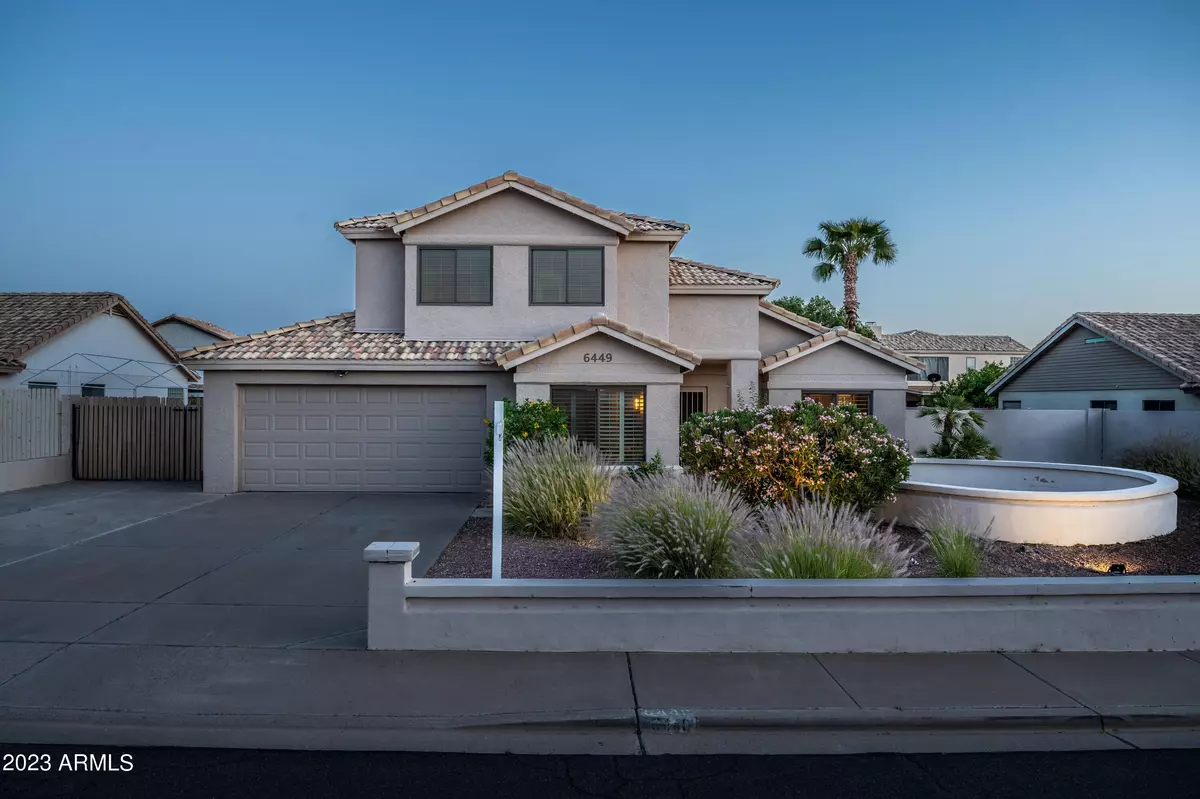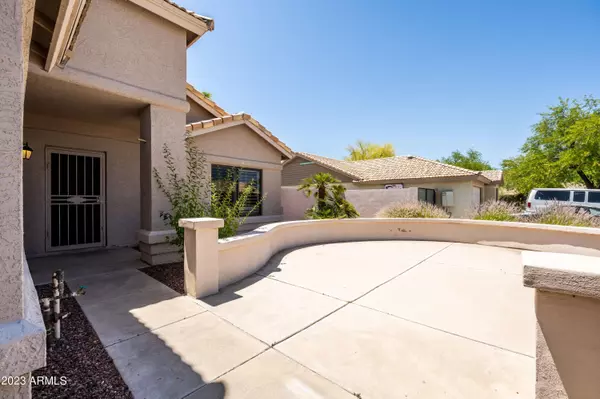$665,000
$700,000
5.0%For more information regarding the value of a property, please contact us for a free consultation.
5 Beds
3.5 Baths
3,451 SqFt
SOLD DATE : 08/14/2023
Key Details
Sold Price $665,000
Property Type Single Family Home
Sub Type Single Family - Detached
Listing Status Sold
Purchase Type For Sale
Square Footage 3,451 sqft
Price per Sqft $192
Subdivision Ridgeview Unit 4 Lot 480-602
MLS Listing ID 6551312
Sold Date 08/14/23
Bedrooms 5
HOA Y/N No
Originating Board Arizona Regional Multiple Listing Service (ARMLS)
Year Built 1991
Annual Tax Amount $3,001
Tax Year 2022
Lot Size 9,351 Sqft
Acres 0.21
Property Description
Check out this RARE find! This beautiful two-story built by Shea Homes features 5 bedrooms, 3.5 baths, large lot, swimming pool, BASEMENT and NO HOA! Enter into the large entry open to the living room and formal dining area with neutral paint colors and plantation shutters. Wrap around through the family room and kitchen with stainless appliances, breakfast bar and nook. You'll love the unique office that could be used as a bedroom or flex space, and the accessible shower downstairs for guests or clean up from the pool. Upstairs you'll find the spacious master suite with large closet, separate tub/shower, dual vanity and more. There's plenty of room in the additional upstairs bedrooms with full hallway bathroom. The basement provides yet another large living space, perfect for a... game/recreation room, with 2 additional bedrooms and full bath. This oversized lot with RV gate provides room for toys and outdoor entertainment with the sparkling pool and fire pit/oven. Both A/C units are less than 2 years old as well. This home holds TONS of potential as a primary residence, multi-generational needs or short-term investment property, conveniently located near the 202 for quick access to the freeway, shopping and restaurants. This is truly a property that's hard to find!
Location
State AZ
County Maricopa
Community Ridgeview Unit 4 Lot 480-602
Direction From Power Road, West on McDowell to 64th street, North (Right) on 64th street to Preston, East (Right) on Preston to Diego, South (Right) on Diego to Pearl Street. Left to second home on the right.
Rooms
Other Rooms Family Room, BonusGame Room
Basement Finished, Full
Master Bedroom Upstairs
Den/Bedroom Plus 7
Separate Den/Office Y
Interior
Interior Features Upstairs, Eat-in Kitchen, Breakfast Bar, 9+ Flat Ceilings, Soft Water Loop, Vaulted Ceiling(s), Double Vanity, Full Bth Master Bdrm, Separate Shwr & Tub, High Speed Internet, Granite Counters
Heating Electric
Cooling Refrigeration, Ceiling Fan(s)
Flooring Carpet, Laminate, Tile
Fireplaces Type Exterior Fireplace
Fireplace Yes
SPA None
Laundry WshrDry HookUp Only
Exterior
Exterior Feature Covered Patio(s), Storage, Built-in Barbecue
Garage Extnded Lngth Garage, RV Gate, RV Access/Parking
Garage Spaces 2.0
Garage Description 2.0
Fence Block
Pool Variable Speed Pump, Heated, Private
Utilities Available SRP
Amenities Available Not Managed
View Mountain(s)
Roof Type Tile
Private Pool Yes
Building
Lot Description Sprinklers In Rear, Sprinklers In Front, Gravel/Stone Front, Gravel/Stone Back
Story 2
Builder Name SHEA HOMES
Sewer Public Sewer
Water City Water
Structure Type Covered Patio(s),Storage,Built-in Barbecue
New Construction No
Schools
Elementary Schools Red Mountain Ranch Elementary
Middle Schools Shepherd Junior High School
High Schools Red Mountain High School
School District Mesa Unified District
Others
HOA Fee Include No Fees
Senior Community No
Tax ID 141-69-479
Ownership Fee Simple
Acceptable Financing Conventional, FHA, VA Loan
Horse Property N
Listing Terms Conventional, FHA, VA Loan
Financing Conventional
Read Less Info
Want to know what your home might be worth? Contact us for a FREE valuation!

Our team is ready to help you sell your home for the highest possible price ASAP

Copyright 2024 Arizona Regional Multiple Listing Service, Inc. All rights reserved.
Bought with Grace CRE
GET MORE INFORMATION

ABR, GRI, CRS, REALTOR® | Lic# LIC# SA106235000






