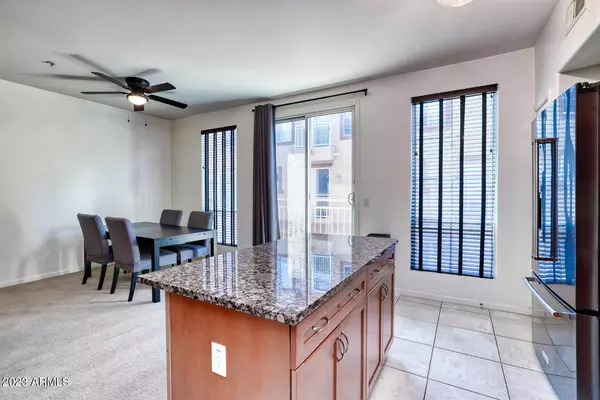$314,000
$319,999
1.9%For more information regarding the value of a property, please contact us for a free consultation.
2 Beds
2.5 Baths
1,344 SqFt
SOLD DATE : 08/22/2023
Key Details
Sold Price $314,000
Property Type Townhouse
Sub Type Townhouse
Listing Status Sold
Purchase Type For Sale
Square Footage 1,344 sqft
Price per Sqft $233
Subdivision Parkside Condominium
MLS Listing ID 6578029
Sold Date 08/22/23
Bedrooms 2
HOA Fees $235/mo
HOA Y/N Yes
Originating Board Arizona Regional Multiple Listing Service (ARMLS)
Year Built 2006
Annual Tax Amount $899
Tax Year 2022
Lot Size 650 Sqft
Acres 0.01
Property Description
Welcome home to your new retreat in the heart of north Phoenix! Situated in the back of the beautiful, gated neighborhood, this quiet townhome condo is a perfect oasis away from the traffic sounds of Bell Road. Pull in your attached two car garage and close the door on all exterior maintenance. On the entry floor is a secluded office, perfect for those that work from home. The main floor includes a great room with dining and living space, a powder room, and a kitchen with a large island and an abundance of counter space and storage. There is a nice, covered patio to enjoy the Arizona weather. On the top floor, you have two bedrooms and two full bathrooms, and the laundry area with included stackable washer and dryer. Primary bedroom is en-suite with dual sinks and a walk in closet. 9 foot ceilings and premium wood blinds throughout perfectly frame the light coming from the north/south exposure. In the retreat like Parkside community, you will enjoy a year-round heated pool and spa, workout room, large clubhouse, playground, and multiple outdoor barbecue areas. Located conveniently to freeways, shopping, and Paradise Valley School District. A must see!
Location
State AZ
County Maricopa
Community Parkside Condominium
Direction From Cave Creek Rd go West on Bell, Entrance to Complex will be the second right after 20th St. Then go through the right gate. Park in Guest Parking Spots. Unit is just west of the Kids Play Area.
Rooms
Other Rooms Great Room
Master Bedroom Upstairs
Den/Bedroom Plus 2
Separate Den/Office N
Interior
Interior Features Upstairs, Eat-in Kitchen, Breakfast Bar, 9+ Flat Ceilings, Fire Sprinklers, Kitchen Island, Pantry, Double Vanity, Full Bth Master Bdrm, High Speed Internet, Granite Counters
Heating Electric
Cooling Refrigeration
Flooring Carpet, Tile
Fireplaces Number No Fireplace
Fireplaces Type None
Fireplace No
Window Features Double Pane Windows
SPA None
Exterior
Exterior Feature Balcony, Covered Patio(s)
Parking Features Dir Entry frm Garage, Electric Door Opener
Garage Spaces 2.0
Garage Description 2.0
Fence None
Pool None
Community Features Gated Community, Community Spa Htd, Community Spa, Community Pool, Playground, Clubhouse
Utilities Available APS
Amenities Available Management, Rental OK (See Rmks)
Roof Type Tile
Private Pool No
Building
Story 3
Builder Name WestStone
Sewer Public Sewer
Water City Water
Structure Type Balcony,Covered Patio(s)
New Construction No
Schools
Elementary Schools Echo Mountain Primary School
Middle Schools Vista Verde Middle School
High Schools North Canyon High School
School District Paradise Valley Unified District
Others
HOA Name Parkside Condominium
HOA Fee Include Insurance,Maintenance Grounds,Street Maint,Maintenance Exterior
Senior Community No
Tax ID 214-09-895
Ownership Fee Simple
Acceptable Financing Cash, Conventional, VA Loan
Horse Property N
Listing Terms Cash, Conventional, VA Loan
Financing Cash
Read Less Info
Want to know what your home might be worth? Contact us for a FREE valuation!

Our team is ready to help you sell your home for the highest possible price ASAP

Copyright 2024 Arizona Regional Multiple Listing Service, Inc. All rights reserved.
Bought with Berkshire Hathaway HomeServices Arizona Properties
GET MORE INFORMATION

ABR, GRI, CRS, REALTOR® | Lic# LIC# SA106235000






