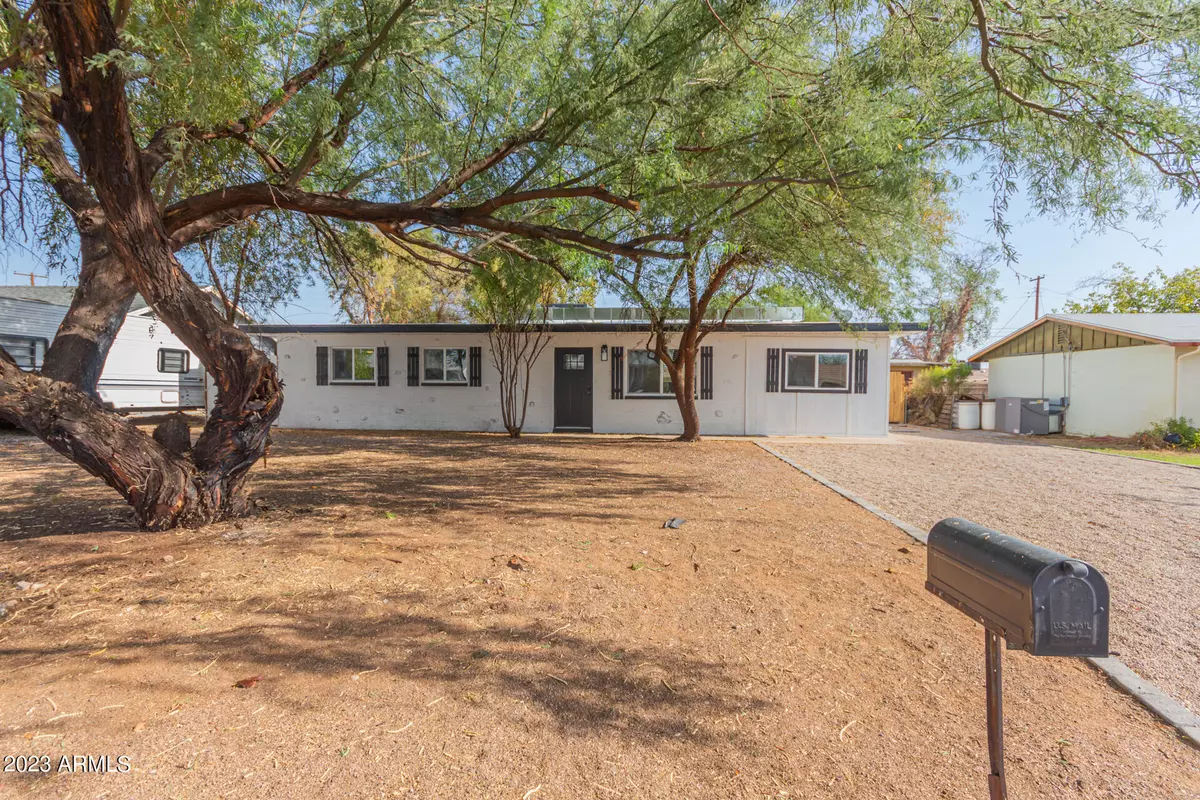$400,000
$399,900
For more information regarding the value of a property, please contact us for a free consultation.
4 Beds
2 Baths
1,488 SqFt
SOLD DATE : 08/29/2023
Key Details
Sold Price $400,000
Property Type Single Family Home
Sub Type Single Family - Detached
Listing Status Sold
Purchase Type For Sale
Square Footage 1,488 sqft
Price per Sqft $268
Subdivision Whetten Manor Blk 1,2,3 /Lots 1-4, 23-26/
MLS Listing ID 6585854
Sold Date 08/29/23
Style Ranch
Bedrooms 4
HOA Y/N No
Originating Board Arizona Regional Multiple Listing Service (ARMLS)
Year Built 1971
Annual Tax Amount $460
Tax Year 2022
Lot Size 8,873 Sqft
Acres 0.2
Property Description
Discover the priceless joy of owning this charming 4-bed, 2-bath home+ CASITA or Office! Located in a quiet neighborhood with quick access to freeways and the beautiful Superstition Mountains. Fully remodeled home. Oversized lot with RV gate. Wood plank tile flooring throughout. White cabinetry, granite counter tops, subway tile backsplash, stainless appliances and hardware. Upgraded tile showers and new stainless appliances. Laundry room with cabinetry too! The spacious backyard, with its covered patio, holds immense potential to become an oasis! Outside casita can be used as an office or workspace. This turn-key value won't disappoint!
Location
State AZ
County Maricopa
Community Whetten Manor Blk 1, 2, 3 /Lots 1-4, 23-26/
Direction Head West on E Broadway Rd to S Hawes Rd. Left onto S Hawes Rd. Left onto E Edgewood Ave. Home will be on the right.
Rooms
Other Rooms Separate Workshop, Great Room
Den/Bedroom Plus 4
Ensuite Laundry Wshr/Dry HookUp Only
Separate Den/Office N
Interior
Interior Features Breakfast Bar, No Interior Steps, 3/4 Bath Master Bdrm, High Speed Internet, Granite Counters
Laundry Location Wshr/Dry HookUp Only
Heating Electric
Cooling Refrigeration, Ceiling Fan(s)
Flooring Tile
Fireplaces Number No Fireplace
Fireplaces Type None
Fireplace No
Window Features Double Pane Windows
SPA None
Laundry Wshr/Dry HookUp Only
Exterior
Exterior Feature Covered Patio(s)
Garage RV Gate
Fence Wood
Pool None
Utilities Available SRP, SW Gas
Amenities Available None
Waterfront No
View Mountain(s)
Roof Type Composition
Parking Type RV Gate
Private Pool No
Building
Lot Description Alley, Dirt Back, Gravel/Stone Front, Gravel/Stone Back
Story 1
Builder Name Unknown
Sewer Septic Tank
Water City Water
Architectural Style Ranch
Structure Type Covered Patio(s)
Schools
Elementary Schools Franklin East Elementary School
Middle Schools Smith Junior High School
High Schools Skyline High School
School District Mesa Unified District
Others
HOA Fee Include No Fees
Senior Community No
Tax ID 218-51-022
Ownership Fee Simple
Acceptable Financing Cash, Conventional, FHA, VA Loan
Horse Property N
Listing Terms Cash, Conventional, FHA, VA Loan
Financing Conventional
Special Listing Condition N/A, Owner/Agent
Read Less Info
Want to know what your home might be worth? Contact us for a FREE valuation!

Our team is ready to help you sell your home for the highest possible price ASAP

Copyright 2024 Arizona Regional Multiple Listing Service, Inc. All rights reserved.
Bought with Keller Williams Integrity First
GET MORE INFORMATION

ABR, GRI, CRS, REALTOR® | Lic# LIC# SA106235000






